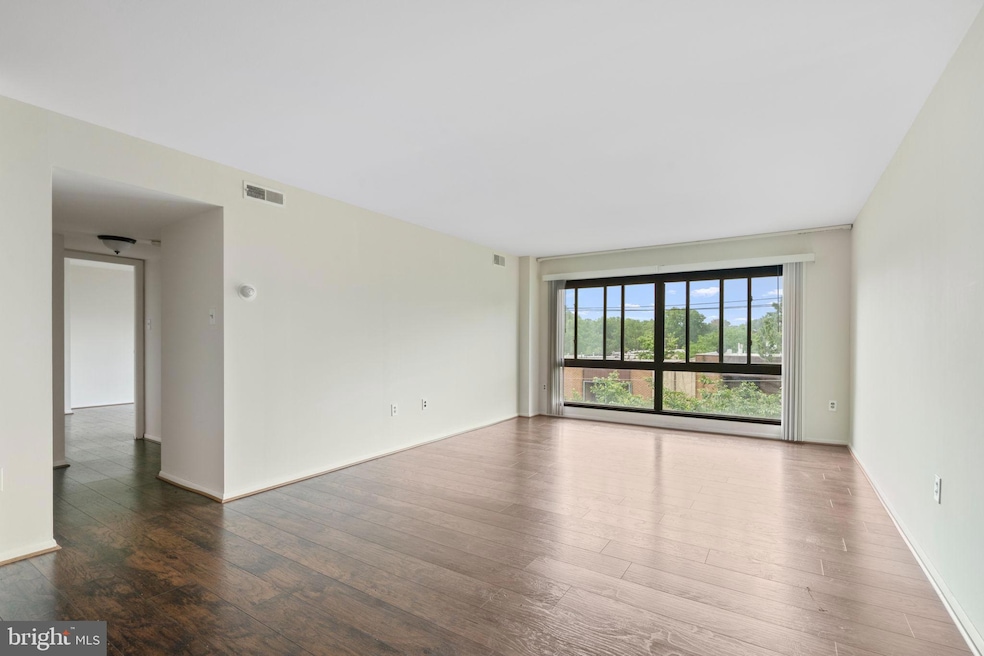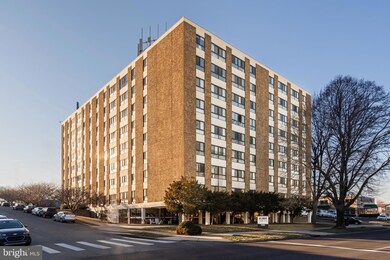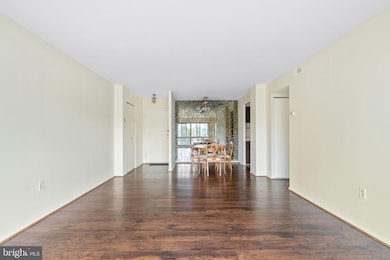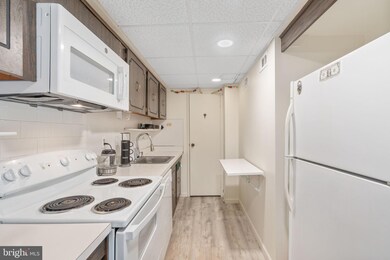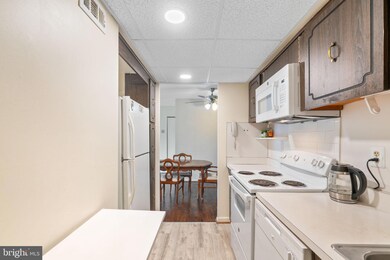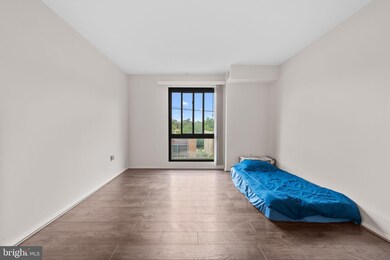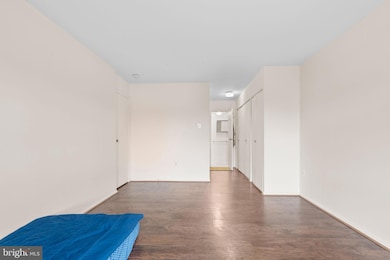7600 E Roosevelt Blvd Unit 410 Philadelphia, PA 19149
Oxford Circle NeighborhoodHighlights
- Fitness Center
- Contemporary Architecture
- 1 Assigned Subterranean Space
- 24-Hour Security
- Community Pool
- Double Pane Windows
About This Home
All UTILITIES ARE INCLUDED IN THE CONDO FEES, managing expenses has never been easier. 2 bedroom & 2 bathroom condo unit in a well-maintained building! Conveniently located near Pennypack Park, schools, restaurants, museums, and more. It offers easy access to everything you need. Residents benefit from 24/7 security with surround surveillance, an outdoor pool, a fully equipped gym, a library, an event room, and additional secured storage space in the laundry room. Newer roof, newer windows, fresh pointing, and upgraded elevators—all within a well-maintained building. Step into the living room that features laminated floors and huge windows for natural light.The charming dining area with an accent mirror wall, adding a stylish touch. Fully equipped kitchen with vinyl flooring, plenty of cabinet space and a pantry. Generous closet space throughout for added convenience. Main bedroom with ample closet space and a private en-suite bathroom. Additional bedroom plus a hallway bathroom, offering flexibility for guests or family. A perfect blend of comfort, security, and convenience—don’t miss out on this exceptional opportunity! Schedule a tour now.
Condo Details
Home Type
- Condominium
Year Built
- Built in 1960
Parking
- 1 Assigned Subterranean Space
- Basement Garage
- On-Street Parking
Home Design
- Contemporary Architecture
- Masonry
Interior Spaces
- 961 Sq Ft Home
- Property has 1 Level
- Double Pane Windows
- Sliding Windows
- Combination Dining and Living Room
- Laminate Flooring
Kitchen
- Stove
- <<microwave>>
- Dishwasher
Bedrooms and Bathrooms
- 2 Main Level Bedrooms
- En-Suite Primary Bedroom
- 2 Full Bathrooms
Home Security
Utilities
- Forced Air Heating and Cooling System
- Electric Water Heater
Additional Features
- Accessible Elevator Installed
- Property is in very good condition
Listing and Financial Details
- Residential Lease
- Security Deposit $3,400
- Tenant pays for internet
- The owner pays for air conditioning, association fees, common area maintenance, electricity, heat, heater maintenance contract, parking fee
- Rent includes air conditioning, electricity, sewer, water, trash removal
- No Smoking Allowed
- 12-Month Min and 24-Month Max Lease Term
- Available 6/2/25
- Assessor Parcel Number 888560966
Community Details
Overview
- Property has a Home Owners Association
- Association fees include air conditioning, common area maintenance, electricity, exterior building maintenance, heat, laundry, lawn maintenance, management, sewer, snow removal, trash, water
- High-Rise Condominium
- Valmont Towers Condos
- Rhawnhurst Subdivision
- Property Manager
Amenities
- Community Library
- Laundry Facilities
- Community Storage Space
Recreation
- Fitness Center
- Community Pool
Pet Policy
- No Pets Allowed
Security
- 24-Hour Security
- Fire and Smoke Detector
Map
Source: Bright MLS
MLS Number: PAPH2489282
- 7600 E Roosevelt Blvd Unit 601
- 7600 E Roosevelt Blvd Unit 610
- 7600 E Roosevelt Blvd Unit 206
- 7600 E Roosevelt Blvd Unit 903
- 7600 E Roosevelt Blvd Unit 904
- 7600 E Roosevelt Blvd Unit 705
- 7048 E Roosevelt Blvd
- 6833 E Roosevelt Blvd
- 8823 E Roosevelt Blvd
- 7753 E Roosevelt Blvd
- 1434 Creston St
- 1438 Higbee St
- 5902 E Roosevelt Blvd
- 1428 Higbee St
- 1408 Alcott St
- 1548 Lardner St
- 1468 Stevens St
- 6109 Castor Ave
- 1551 Lardner St
- 1540 Stevens St
- 1471 Creston St Unit 1st floor
- 6063 Roosevelt Blvd
- 6010 Oakland St Unit 1
- 1401 E Cheltenham Ave Unit 1
- 6102 Castor Ave Unit 1
- 6102 Castor Ave Unit 2
- 1432 E Cheltenham Ave Unit 2 back
- 5913 Frontenac St
- 6242 Roosevelt Blvd
- 1211 Alcott St
- 5347 Sylvester St
- 5344 Saul St
- 1213 Hale St
- 5241 Oxford Ave
- 5736 Leonard St
- 1086 Alcott St
- 1245 Stirling St
- 1147 Pratt St Unit 1ST FL
- 5709 Leonard St Unit 2ND FL
- 1423 Hellerman St Unit 1st FL
