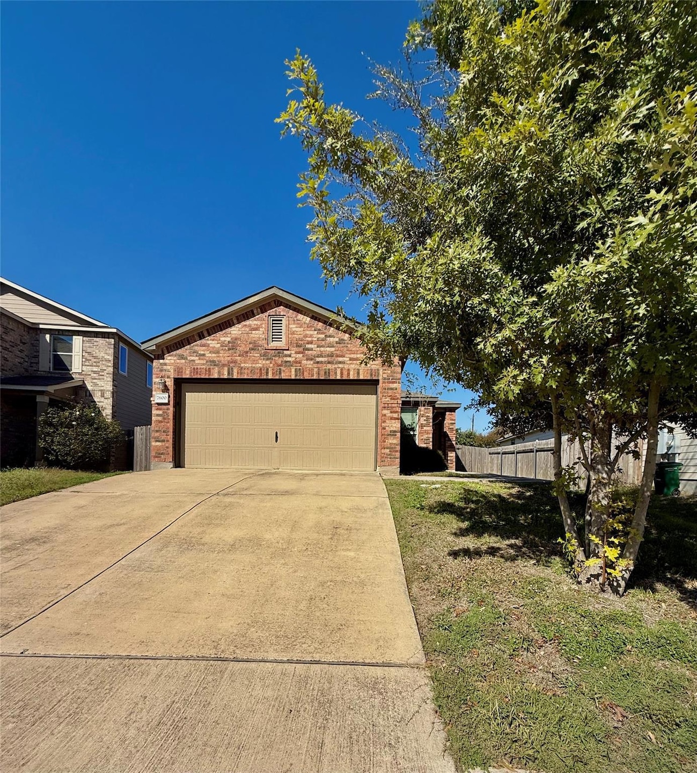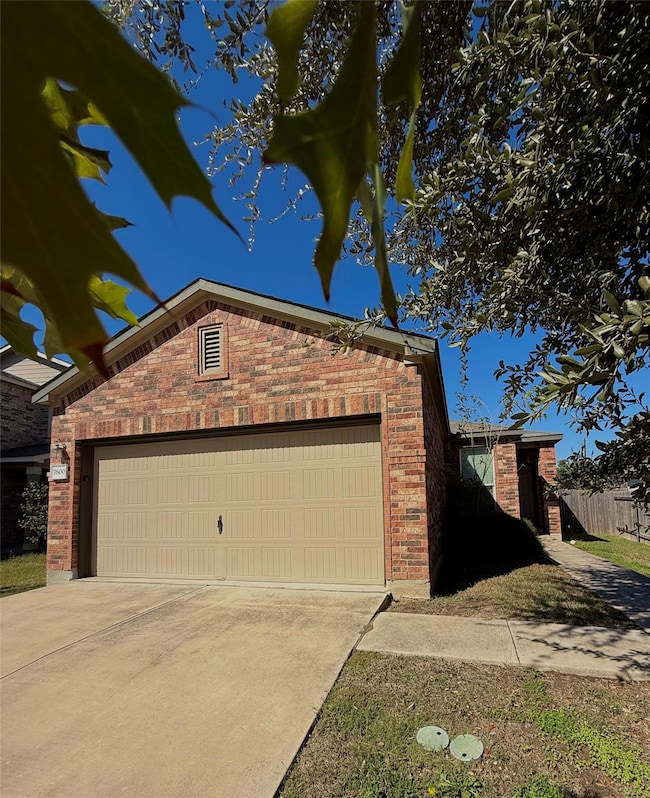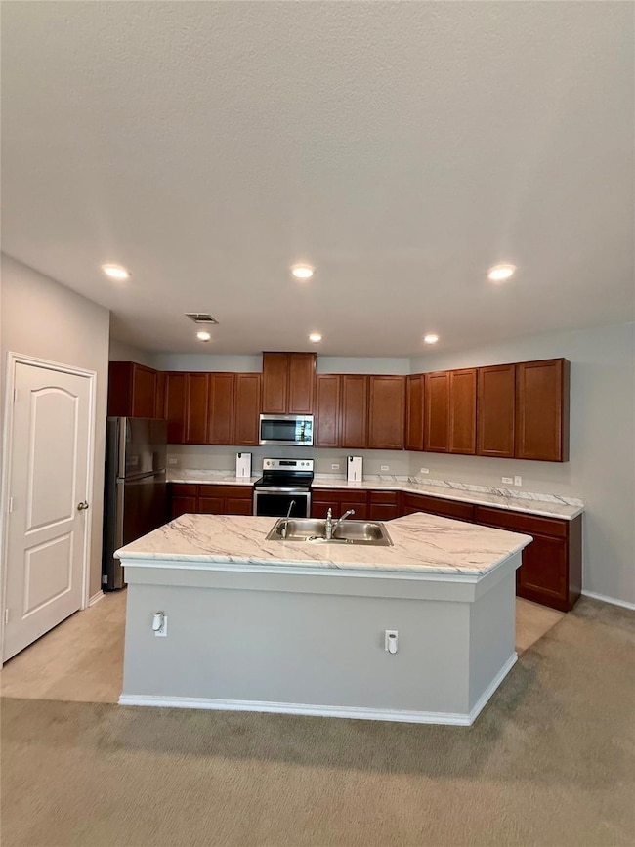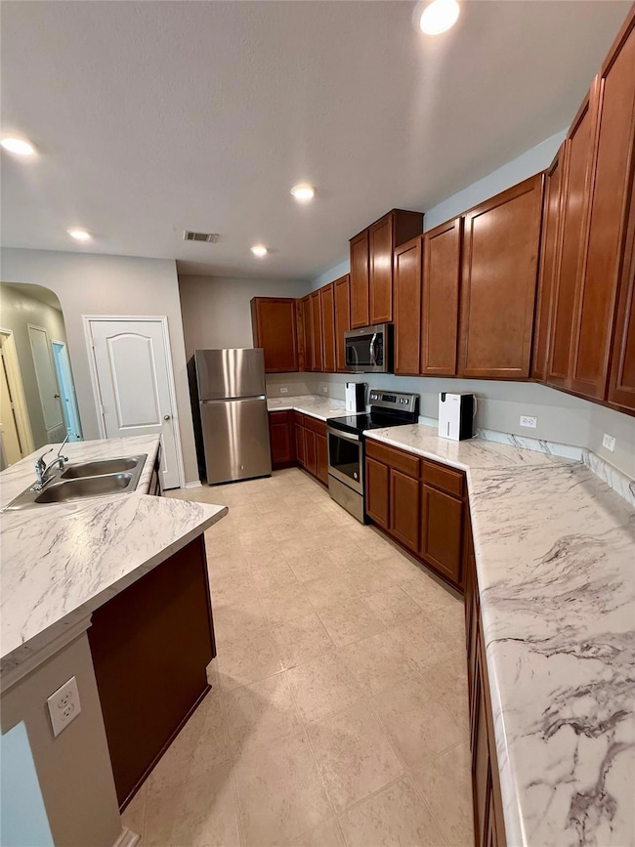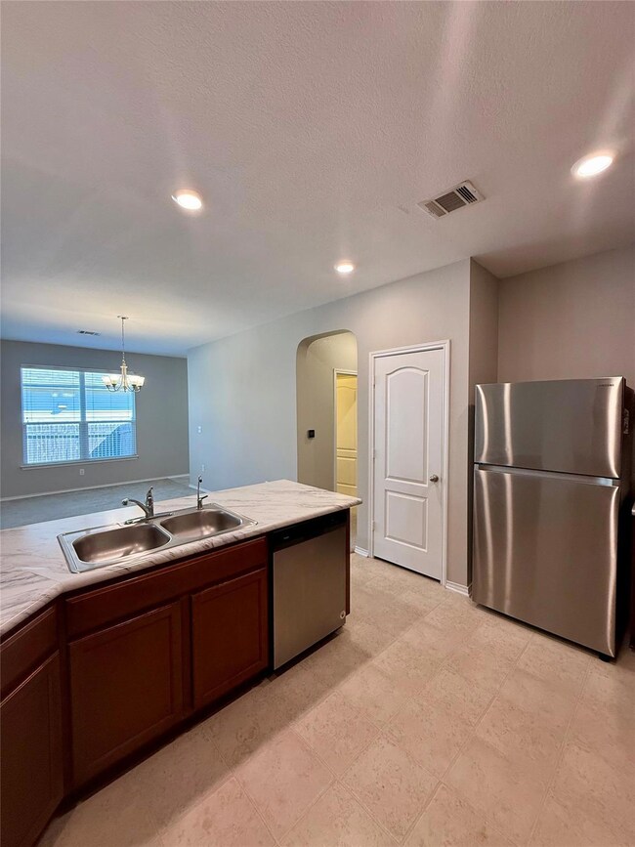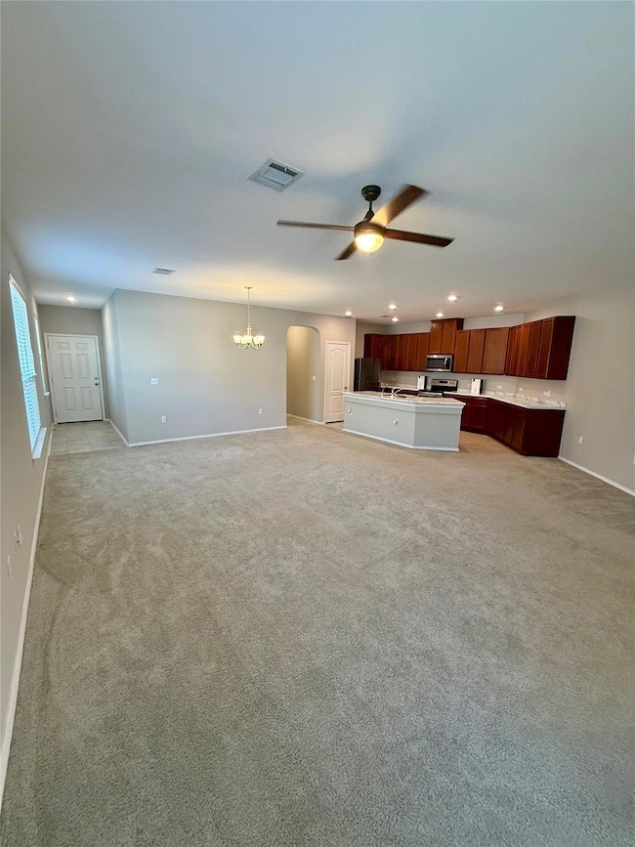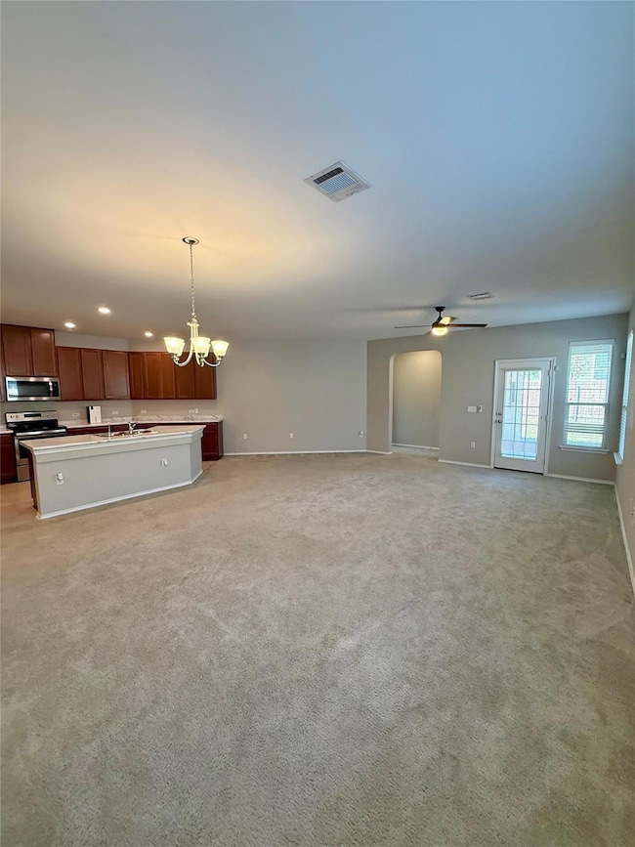7600 Rio Pass Austin, TX 78724
LBJ NeighborhoodHighlights
- Open Floorplan
- Neighborhood Views
- 2 Car Attached Garage
- Wooded Lot
- Covered Patio or Porch
- Soaking Tub
About This Home
Modern Comfort Meets Convenient Austin Living
Welcome to your new home in a peaceful, newer community just minutes from the best of East Austin. This beautiful one-story home offers the perfect blend of comfort, style, and functionality, ideal for modern living.
Step inside to a bright, open floor plan filled with natural light. The spacious living and dining areas flow seamlessly into a contemporary kitchen with stainless steel appliances, plenty of cabinet space, and a large island that’s perfect for cooking, hosting, or casual meals with family and friends.
The primary suite feels like a private retreat with a roomy walk-in closet and an ensuite bath featuring dual sinks and a walk-in shower. Two additional bedrooms offer flexible space for guests, kids, or a home office. A separate laundry room with washer and dryer and a two-car garage add everyday convenience. Enjoy the large, fenced backyard, great for barbecues, gardening, or relaxing under the covered patio. Perfectly located near a Montessori preschool, LBJ High School, and H-E-B, with quick access to Highway 183, Mueller (10 min), downtown Austin, UT, and the airport (15 min), everything you need is just a short drive away. Renters insurance required. Tenant responsible for $20/mo air filter program. $150 admin fee due with deposit. All co-applicants must apply before processing. Fast and easy application process!
Listing Agent
TexCen Realty Brokerage Phone: (512) 292-0800 License #0649092 Listed on: 11/06/2025
Home Details
Home Type
- Single Family
Est. Annual Taxes
- $5,518
Year Built
- Built in 2017
Lot Details
- 6,212 Sq Ft Lot
- Southeast Facing Home
- Wooded Lot
- Back Yard Fenced
Parking
- 2 Car Attached Garage
- Front Facing Garage
- Garage Door Opener
Home Design
- Brick Exterior Construction
- Slab Foundation
- Composition Roof
- HardiePlank Type
Interior Spaces
- 1,585 Sq Ft Home
- 1-Story Property
- Open Floorplan
- Ceiling Fan
- Blinds
- Neighborhood Views
- Fire and Smoke Detector
Kitchen
- Oven
- Electric Range
- Microwave
- Dishwasher
- Kitchen Island
Flooring
- Carpet
- Tile
Bedrooms and Bathrooms
- 3 Main Level Bedrooms
- 2 Full Bathrooms
- Double Vanity
- Soaking Tub
Laundry
- Laundry Room
- Dryer
- Washer
Schools
- Jordan Elementary School
- Dobie Middle School
- Lyndon B Johnson High School
Additional Features
- No Interior Steps
- Covered Patio or Porch
- Central Air
Listing and Financial Details
- Security Deposit $1,900
- Tenant pays for all utilities, cable TV, electricity, exterior maintenance, hot water, HVAC maintenance, insurance, internet, pest control, security, sewer, telephone, trash collection, water
- The owner pays for association fees, HVAC maintenance, insurance, management, repairs, roof maintenance, taxes
- 12 Month Lease Term
- $75 Application Fee
- Assessor Parcel Number 02253005400000
- Tax Block D
Community Details
Overview
- Property has a Home Owners Association
- Northridge Park Sec 02 Ph A 2 Subdivision
- Property managed by Texcen Realty
Pet Policy
- Limit on the number of pets
- Pet Size Limit
- Pet Deposit $500
- Dogs and Cats Allowed
- Breed Restrictions
- Small pets allowed
Map
Source: Unlock MLS (Austin Board of REALTORS®)
MLS Number: 6527916
APN: 442292
- 7514 Uray Dr
- 7517 Lazy Creek Dr
- 7611 Uray Dr
- 5507 Burgundy Dr
- 7829 Crystalbrook W
- 5200 Purple Sage Dr
- 7213 Inspiration Dr
- 5209 Purple Sage Dr
- 5105 Purple Sage Dr
- 7209 Gunnison Pass
- 5101 Purple Sage Dr
- 5501 Purple Sage Dr
- 5513 Durango Pass
- 5703 Purple Sage Dr
- 5408 Mars Ln
- 6808 Ellsworth Walk
- 6809 Ellsworth Walk
- 3110 Val Dr
- 5305 Hallowell Ct
- 5704 Whitebrook Dr
- 7601 Rio Pass
- 7516 Lazy Creek Dr Unit A
- 7520 Uray Dr
- 7509 Lazy Creek Dr Unit B
- 7510 Lazy Creek Dr Unit B
- 7500 Rio Pass
- 7904 Nightwing Rd
- 7916 Crystalbrook W
- 7909 Big Wind Way
- 7405 Tumbleweed Dr Unit A
- 8005 Crystalbrook W
- 7601 Springdale Rd
- 7202 Gunnison Pass
- 3413 Lynridge Dr Unit B
- 3413 Lynridge Dr Unit A
- 7004 Millrace Dr
- 3303 Vintage Hills Cove Unit C
- 7000 Bryn Mawr Cove
- 7417 Vintage Hills Dr Unit D
- 6922 Bryn Mawr Dr
