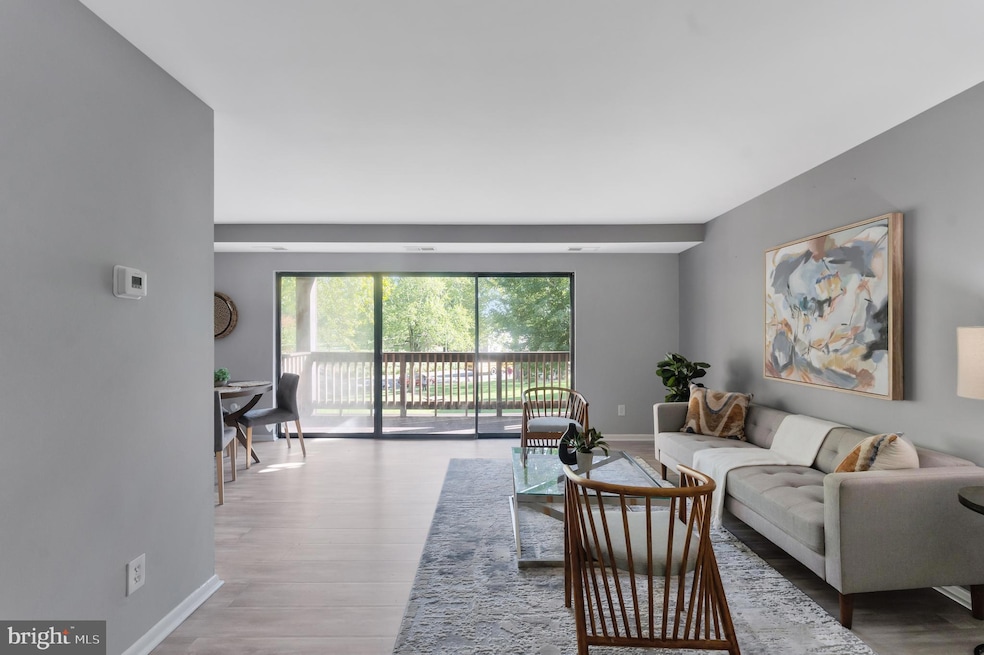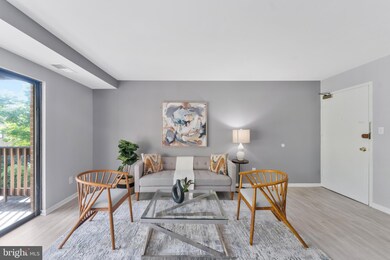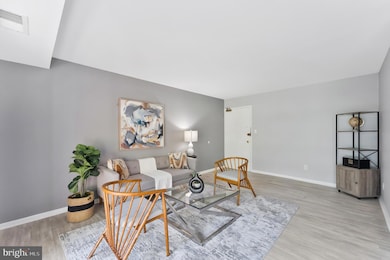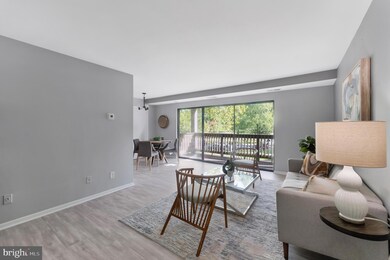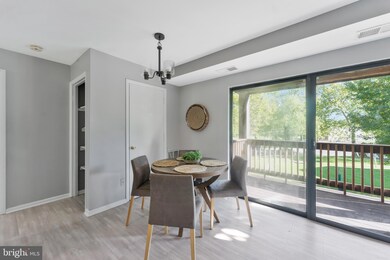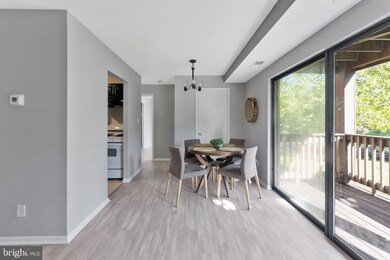
Falls Church Gardens 2752 Hollywood Rd Unit 102 Falls Church, VA 22043
Highlights
- Open Floorplan
- Colonial Architecture
- Garden View
- Longfellow Middle School Rated A
- Main Floor Bedroom
- Community Pool
About This Home
As of November 2024Step into this beautifully updated 2-bedroom, 1-bathroom condo, perfectly situated in the vibrant heart of Falls Church. This light-filled home boasts an open layout with brand-new flooring throughout, modern upgraded fixtures, and freshly painted interiors that create a welcoming atmosphere.
Enjoy the serene outdoors from your private balcony, perfect for relaxing with a morning coffee or evening breeze. The spacious living area and bedrooms are designed to maximize comfort and functionality.
Conveniently located just steps from shopping, dining, and entertainment, this condo offers unbeatable central access while maintaining a peaceful residential feel. Whether you're looking for a cozy new home or an investment opportunity, this gem is move-in ready and won’t last long!
Property Details
Home Type
- Condominium
Est. Annual Taxes
- $2,449
Year Built
- Built in 1965
HOA Fees
- $539 Monthly HOA Fees
Parking
- 2 Off-Street Spaces
Home Design
- Colonial Architecture
- Brick Exterior Construction
Interior Spaces
- 829 Sq Ft Home
- Property has 1 Level
- Open Floorplan
- Combination Dining and Living Room
- Garden Views
- Washer and Dryer Hookup
Kitchen
- Gas Oven or Range
- Range Hood
- Dishwasher
- Disposal
Bedrooms and Bathrooms
- 2 Main Level Bedrooms
- 1 Full Bathroom
Utilities
- Central Air
- Heat Pump System
- Vented Exhaust Fan
- Natural Gas Water Heater
Additional Features
- Balcony
- Backs To Open Common Area
Listing and Financial Details
- Assessor Parcel Number 0501 21520102
Community Details
Overview
- Association fees include common area maintenance, exterior building maintenance, gas, management, pool(s), snow removal, trash, water
- Low-Rise Condominium
- Falls Church Gardens Subdivision, Open Floorplan
- Falls Church Gardens Con Community
Amenities
- Common Area
- Laundry Facilities
- Community Storage Space
Recreation
- Community Playground
- Community Pool
- Dog Park
- Jogging Path
Pet Policy
- Pets Allowed
Similar Homes in Falls Church, VA
Home Values in the Area
Average Home Value in this Area
Property History
| Date | Event | Price | Change | Sq Ft Price |
|---|---|---|---|---|
| 11/25/2024 11/25/24 | Sold | $285,000 | 0.0% | $344 / Sq Ft |
| 10/19/2024 10/19/24 | Pending | -- | -- | -- |
| 10/14/2024 10/14/24 | For Sale | $285,000 | -- | $344 / Sq Ft |
Tax History Compared to Growth
Agents Affiliated with this Home
-
Bhawoh Jue
B
Seller's Agent in 2024
Bhawoh Jue
Real Broker, LLC
(703) 939-0210
1 in this area
2 Total Sales
About Falls Church Gardens
Map
Source: Bright MLS
MLS Number: VAFX2205904
- 7566 Wood Mist Ln
- 2812 Emma Lee St Unit 303
- 2816 Emma Lee St Unit 301
- 7609 Lee Hwy Unit 303
- 2686 Hillsman St
- 7613 Lee Hwy Unit 302
- 2816,2808,2812 Mary
- 2856 Dover Ln Unit 103
- 2904 Fairmont St
- 2798 Hyson Ln
- 2810 Lee Oaks Place Unit 302
- 7354 Route 29 Unit 54/T2
- 7354 Route 29 Unit 202
- 7350 Lee Hwy Unit T-1
- 2820 Lee Oaks Place Unit 302
- 2907 Lawrence Dr
- 7366 Route 29 Unit 104
- 2933 Fairmont St
- 7756 New Providence Dr Unit 16
- 2832 Yarling Ct Unit 2832
