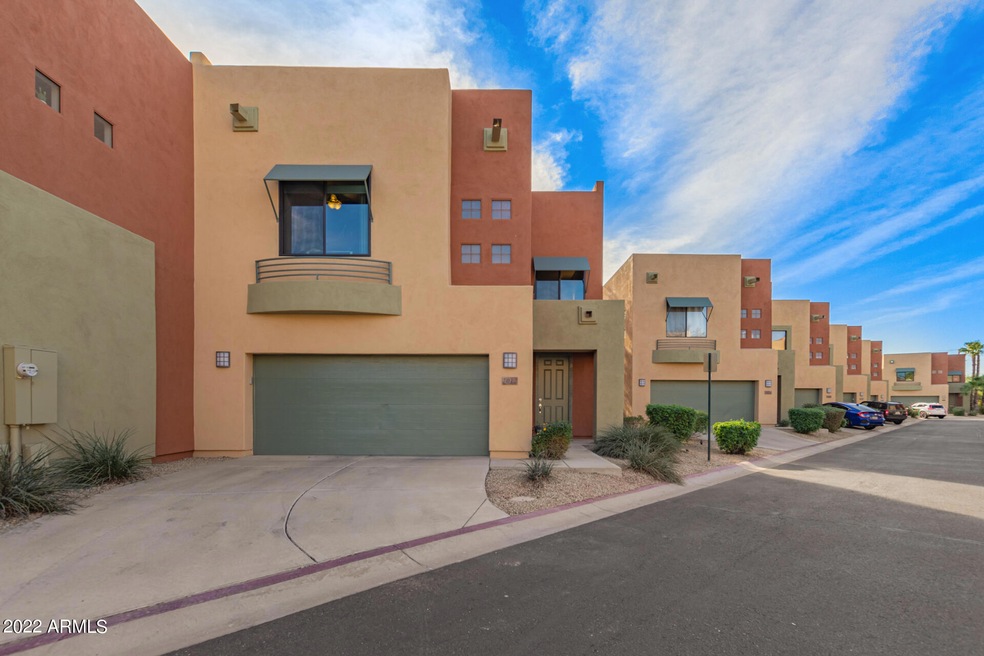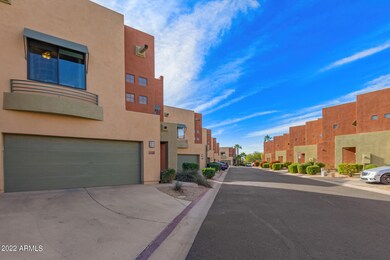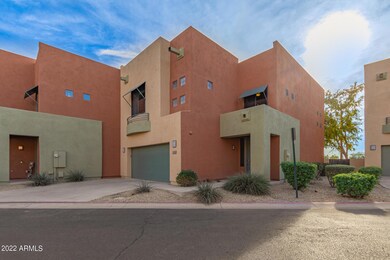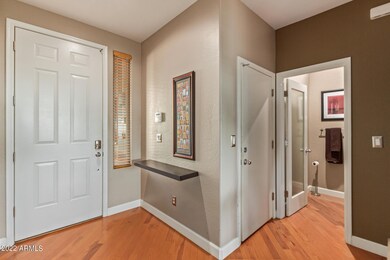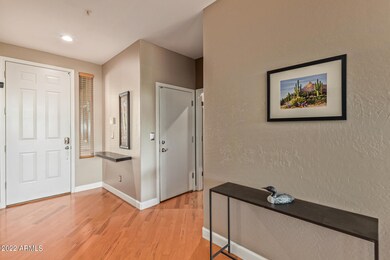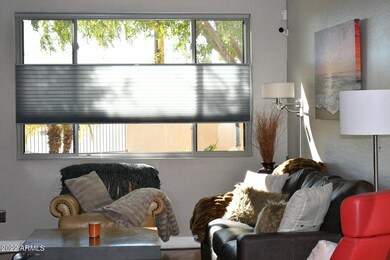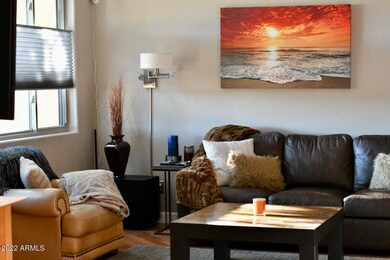
7601 E Roosevelt St Unit 1012 Scottsdale, AZ 85257
South Scottsdale NeighborhoodHighlights
- Contemporary Architecture
- Community Pool
- Balcony
- Granite Countertops
- Covered patio or porch
- Breakfast Bar
About This Home
As of January 2023Two level Townhomes. 3 bedroom, 2.5 bathrooms. Built in 2005. Open floorplan. Vaulted ceilings, recessed lighting and loft for flex space. Kitchen has pantry closet and stainless steel appliances. All new windows (2022), new HVAC (2021), wood floors (2018) Upstairs Laundry. Big, modern shower (2013). Oversized backyard backs to green views, no homes behind condo on this side + built in BBQ and fountain. 2 Car Garage. Community has a Pool with Ramada. New roof (2018) MORE: Located close to Schools, ASU, Old Town Scottsdale, Shopping, Sky Harbor Airport and Freeways. Within walking distance of Vista del Camino Park, less than 5 minutes away from great dining and shopping, Less than 10 minutes from the AZ Loop 101 and AZ Loop 202, making it a great place to live for commuters.
Townhouse Details
Home Type
- Townhome
Est. Annual Taxes
- $1,534
Year Built
- Built in 2005
Lot Details
- 1,219 Sq Ft Lot
- Two or More Common Walls
- Desert faces the front and back of the property
- Wrought Iron Fence
- Block Wall Fence
HOA Fees
- $200 Monthly HOA Fees
Parking
- 2 Car Garage
Home Design
- Contemporary Architecture
- Santa Barbara Architecture
- Wood Frame Construction
- Stucco
Interior Spaces
- 1,962 Sq Ft Home
- 2-Story Property
- Ceiling Fan
Kitchen
- Breakfast Bar
- <<builtInMicrowave>>
- Kitchen Island
- Granite Countertops
Bedrooms and Bathrooms
- 3 Bedrooms
- Remodeled Bathroom
- 2.5 Bathrooms
Outdoor Features
- Balcony
- Covered patio or porch
- Built-In Barbecue
Location
- Property is near a bus stop
Schools
- Yavapai Elementary School
- Supai Middle School
- Coronado Elementary High School
Utilities
- Cooling System Updated in 2021
- Refrigerated Cooling System
- Heating Available
Listing and Financial Details
- Tax Lot 1012
- Assessor Parcel Number 131-15-254
Community Details
Overview
- Association fees include roof repair, insurance, street maintenance, trash, maintenance exterior
- Snow Property Servic Association, Phone Number (480) 635-1133
- Built by Montevina Homes
- Miller Crossing Condominiums Subdivision
Recreation
- Community Pool
- Bike Trail
Ownership History
Purchase Details
Home Financials for this Owner
Home Financials are based on the most recent Mortgage that was taken out on this home.Purchase Details
Home Financials for this Owner
Home Financials are based on the most recent Mortgage that was taken out on this home.Purchase Details
Home Financials for this Owner
Home Financials are based on the most recent Mortgage that was taken out on this home.Purchase Details
Home Financials for this Owner
Home Financials are based on the most recent Mortgage that was taken out on this home.Purchase Details
Purchase Details
Purchase Details
Home Financials for this Owner
Home Financials are based on the most recent Mortgage that was taken out on this home.Purchase Details
Home Financials for this Owner
Home Financials are based on the most recent Mortgage that was taken out on this home.Similar Homes in Scottsdale, AZ
Home Values in the Area
Average Home Value in this Area
Purchase History
| Date | Type | Sale Price | Title Company |
|---|---|---|---|
| Warranty Deed | $575,000 | Security Title | |
| Warranty Deed | -- | Security Title | |
| Interfamily Deed Transfer | -- | None Available | |
| Interfamily Deed Transfer | -- | Lawyers Title Of Arizona Inc | |
| Warranty Deed | $195,000 | Lawyers Title Of Arizona Inc | |
| Quit Claim Deed | -- | Accommodation | |
| Quit Claim Deed | -- | None Available | |
| Quit Claim Deed | -- | Land Title Agency Of Az | |
| Warranty Deed | $339,900 | Capital Title Agency Inc |
Mortgage History
| Date | Status | Loan Amount | Loan Type |
|---|---|---|---|
| Open | $546,250 | New Conventional | |
| Previous Owner | $199,060 | New Conventional | |
| Previous Owner | $204,900 | New Conventional | |
| Previous Owner | $171,475 | New Conventional | |
| Previous Owner | $136,500 | New Conventional | |
| Previous Owner | $130,000 | Seller Take Back | |
| Previous Owner | $69,350 | Purchase Money Mortgage | |
| Previous Owner | $299,600 | New Conventional | |
| Closed | $37,412 | No Value Available |
Property History
| Date | Event | Price | Change | Sq Ft Price |
|---|---|---|---|---|
| 07/01/2025 07/01/25 | Price Changed | $599,900 | -3.2% | $306 / Sq Ft |
| 06/22/2025 06/22/25 | Price Changed | $619,999 | -2.4% | $316 / Sq Ft |
| 06/05/2025 06/05/25 | Price Changed | $635,000 | -0.8% | $324 / Sq Ft |
| 05/30/2025 05/30/25 | Price Changed | $639,900 | -1.5% | $326 / Sq Ft |
| 05/23/2025 05/23/25 | For Sale | $649,900 | +13.0% | $331 / Sq Ft |
| 01/05/2023 01/05/23 | Sold | $575,000 | -4.0% | $293 / Sq Ft |
| 11/18/2022 11/18/22 | Price Changed | $599,000 | +19.8% | $305 / Sq Ft |
| 11/11/2022 11/11/22 | For Sale | $500,000 | -- | $255 / Sq Ft |
Tax History Compared to Growth
Tax History
| Year | Tax Paid | Tax Assessment Tax Assessment Total Assessment is a certain percentage of the fair market value that is determined by local assessors to be the total taxable value of land and additions on the property. | Land | Improvement |
|---|---|---|---|---|
| 2025 | $1,379 | $24,176 | -- | -- |
| 2024 | $1,349 | $21,714 | -- | -- |
| 2023 | $1,349 | $37,600 | $7,520 | $30,080 |
| 2022 | $1,534 | $29,550 | $5,910 | $23,640 |
| 2021 | $1,630 | $27,570 | $5,510 | $22,060 |
| 2020 | $1,616 | $26,580 | $5,310 | $21,270 |
| 2019 | $1,559 | $25,000 | $5,000 | $20,000 |
| 2018 | $1,510 | $21,960 | $4,390 | $17,570 |
| 2017 | $1,446 | $20,760 | $4,150 | $16,610 |
| 2016 | $1,418 | $21,460 | $4,290 | $17,170 |
| 2015 | $1,349 | $18,510 | $3,700 | $14,810 |
Agents Affiliated with this Home
-
Daniel Schaffler

Seller's Agent in 2025
Daniel Schaffler
Compass
(480) 340-6246
5 in this area
146 Total Sales
-
Isaiah Dubray-Belair
I
Seller Co-Listing Agent in 2025
Isaiah Dubray-Belair
Compass
(206) 850-1295
3 Total Sales
-
Heather Kay

Seller's Agent in 2023
Heather Kay
Real Broker
(480) 442-0529
2 in this area
47 Total Sales
-
Carly Gibbs

Buyer's Agent in 2023
Carly Gibbs
Keller Williams Realty East Valley
(480) 244-9392
3 in this area
70 Total Sales
-
Diana Keller

Buyer Co-Listing Agent in 2023
Diana Keller
Keller Williams Realty East Valley
(480) 244-9386
3 in this area
78 Total Sales
Map
Source: Arizona Regional Multiple Listing Service (ARMLS)
MLS Number: 6489983
APN: 131-15-254
- 7601 E Roosevelt St Unit 1007
- 7538 E Garfield St
- 7508 E Beatrice St
- 7543 E Portland St
- 7507 E Beatrice St
- 7520 E Diamond St
- 7544 E Mckinley St
- 7413 E Roosevelt St
- 7525 E Latham St
- 1211 N Miller Rd Unit 258
- 1211 N Miller Rd Unit 257
- 1211 N Miller Rd Unit 224
- 1211 N Miller Rd Unit 213
- 1211 N Miller Rd Unit 216
- 7520 E Papago Dr
- 7726 E Kimsey Ln
- 525 N Miller Rd Unit 114
- 525 N Miller Rd Unit 142
- 525 N Miller Rd Unit 239
- 1217 N Miller Rd Unit 32
