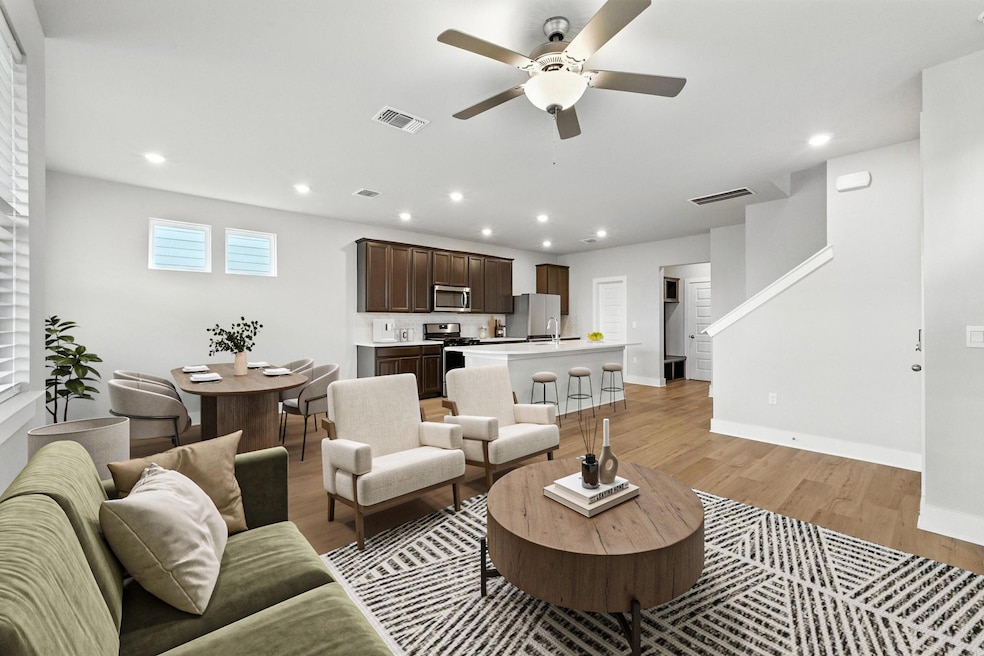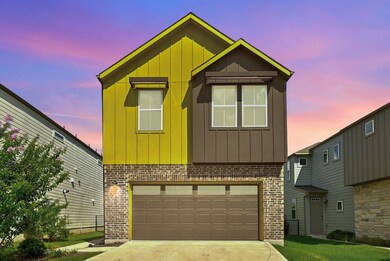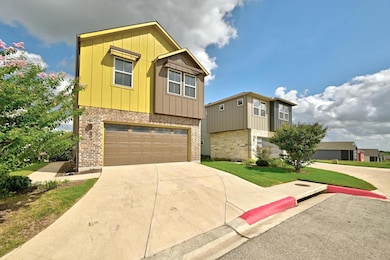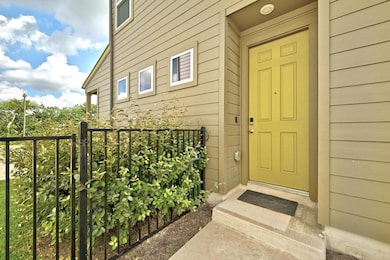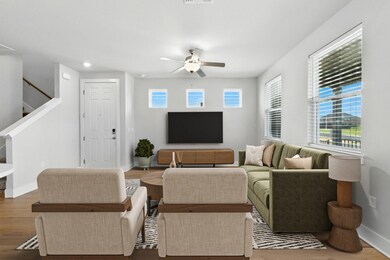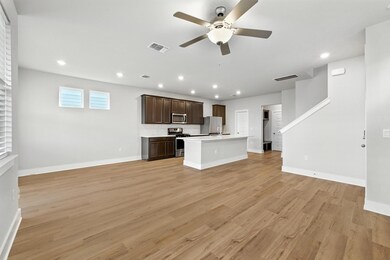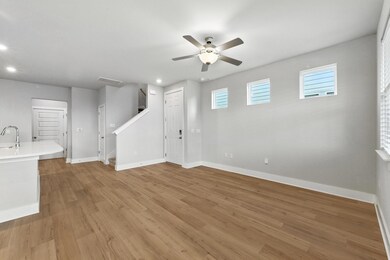7602 Darby Swank View Austin, TX 78744
Bluff Springs NeighborhoodHighlights
- Open Floorplan
- Loft
- Private Yard
- Clubhouse
- Stone Countertops
- Community Pool
About This Home
Modern comfort meets unbeatable location in Easton Park. This nearly new, energy-efficient condo offers three bedrooms, 2.5 baths, and 1,771 sq ft of thoughtfully designed living space. The open-concept layout is filled with natural light, featuring a spacious living area, dining space, and a sleek kitchen with an oversized island, plenty of cabinetry, and wood flooring that adds warmth throughout the main level. Upstairs, you'll find all bedrooms—including generous closets—a cozy loft perfect for a home office, and two full baths. Step outside to a covered patio and private backyard with no rear neighbors—ideal for relaxing evenings or casual entertaining. Located on a quiet cul-de-sac in the sought-after Easton Park community, you’ll enjoy resort-style amenities including a pool, fitness center, dog park, trails, and a vibrant neighborhood lounge with a cafe. Just minutes to South Park Meadows, McKinney Falls, Lady Bird Lake, Zilker Park, and Downtown Austin.
Listing Agent
Douglas Elliman Real Estate Brokerage Phone: (512) 800-3840 License #0674711 Listed on: 06/27/2025

Home Details
Home Type
- Single Family
Est. Annual Taxes
- $9,248
Year Built
- Built in 2021
Lot Details
- 4,356 Sq Ft Lot
- Cul-De-Sac
- East Facing Home
- Wrought Iron Fence
- Landscaped
- Interior Lot
- Sprinkler System
- Private Yard
- Back Yard
Parking
- 2 Car Attached Garage
- Community Parking Structure
Home Design
- Slab Foundation
- Frame Construction
- Shingle Roof
- Composition Roof
- HardiePlank Type
Interior Spaces
- 1,771 Sq Ft Home
- 2-Story Property
- Open Floorplan
- Tray Ceiling
- Ceiling Fan
- Recessed Lighting
- Living Room
- Loft
- Fire and Smoke Detector
Kitchen
- Breakfast Bar
- <<OvenToken>>
- Gas Cooktop
- <<microwave>>
- Dishwasher
- Kitchen Island
- Stone Countertops
- Disposal
Flooring
- Carpet
- Vinyl
Bedrooms and Bathrooms
- 3 Bedrooms
- Walk-In Closet
- Double Vanity
Eco-Friendly Details
- Sustainability products and practices used to construct the property include see remarks
- ENERGY STAR Qualified Appliances
- Energy-Efficient Construction
- Energy-Efficient Insulation
Outdoor Features
- Covered patio or porch
Schools
- Newton Collins Elementary School
- Ojeda Middle School
- Del Valle High School
Utilities
- Central Heating and Cooling System
- Underground Utilities
- Tankless Water Heater
- Phone Available
Listing and Financial Details
- Security Deposit $2,500
- Tenant pays for all utilities
- 12 Month Lease Term
- $65 Application Fee
- Assessor Parcel Number 03340807140000
Community Details
Overview
- Property has a Home Owners Association
- Built by Meritage Homes
- Easton Park Subdivision
Amenities
- Community Barbecue Grill
- Common Area
- Clubhouse
Recreation
- Community Playground
- Community Pool
- Park
- Dog Park
- Trails
Pet Policy
- Pet Deposit $350
- Dogs Allowed
Map
Source: Unlock MLS (Austin Board of REALTORS®)
MLS Number: 2039644
APN: 925252
- 7212 Summer Tanager Dr Unit 28
- 7103 Silver Star Ln Unit 60
- 7604 Peccary Dr
- 7106 Silver Star Ln Unit 70
- 7405 Grand Linden Way
- 7118 Silver Star Ln
- 7506 Chesapeake Rail Ln
- 7604 Nunsland Dr
- 7016 Lickeen Ct
- 7706 Douvaine Dr
- 7517 Ballydawn Dr
- 7617 Ballydawn Dr
- 7203 Wink Way
- 7517 Knockfin Dr
- 7117 Ondantra Bend
- 7020 Ondantra Bend
- 8004 Tranquil Glade Trail
- 8010 Tranquil Glade Trail
- 8014 Tranquil Glade Trail
- 8104 Tranquil Glade Trail
- 7103 Travertine Spring Dr Unit 6
- 7700 House Finch Dr
- 7508 Chesapeake Rail Ln
- 7105 Gray Catbird Dr Unit 52
- 7501 Chesapeake Rail Ln Unit 208
- 7013 E William Cannon Dr
- 7313 Acela Trail Unit 201
- 7409 Acela Trail Unit 227
- 6925 Nutria Run
- 7900 Mckinney Falls Pkwy
- 7200 Altidore Dr
- 7163 Union Park Ln
- 7817 Marble Ridge Dr
- 7011 Mckinney Falls Pkwy
- 7011 Mckinney Falls Pkwy
- 7116 Ranchito Dr
- 6821 Ranchito Dr
- 7907 Rosenberry Dr Unit C (Next to stairs)
- 7909 Catbird Ln
- 7703 Frida Bend
