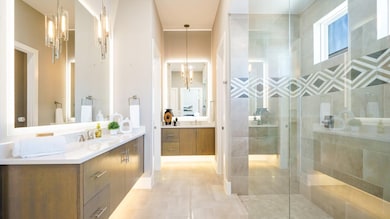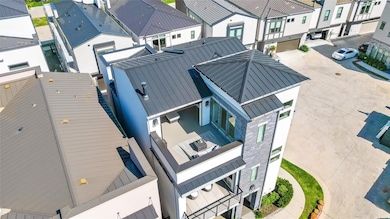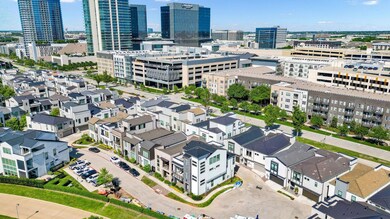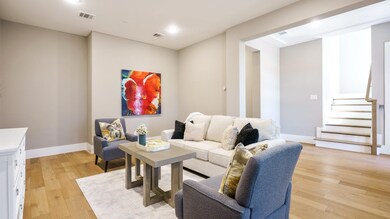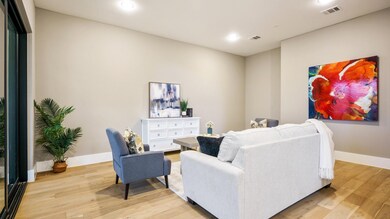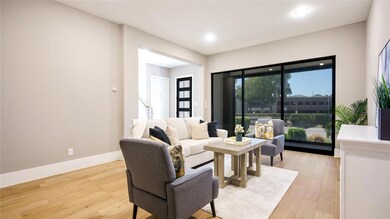
7602 Element Ave Plano, TX 75024
Legacy NeighborhoodHighlights
- Built-In Refrigerator
- Contemporary Architecture
- 2 Fireplaces
- Barksdale Elementary School Rated A
- Wood Flooring
- Covered patio or porch
About This Home
As of March 2025This exquisite three-story residence, complete with an elevator, is nestled on a corner lot within a peaceful cul-de-sac. The ground floor hosts a spacious living area, accompanied by a covered patio, secondary bedrooms, and a convenient mudroom. Ascend to the second level to discover an inviting open-plan kitchen, overlooking a cozy living room with a fireplace. This level also boasts a dining room & grants access to a covered balcony featuring an outdoor grill. The luxurious primary suite occupies this floor, showcasing a lavish primary bath with dual vanities, a glass-enclosed shower, and two expansive walk-in closets. The kitchen is thoughtfully designed with an island with built-in seating and a walk-in pantry. Journey to the third level, where a versatile loft, a vibrant game room, and an additional bedroom and bathroom await. Outdoor entertainment options abound with a covered deck, a fireplace and an extended uncovered deck. Completing this remarkable abode is a two-car garage.
Last Agent to Sell the Property
EXP REALTY Brokerage Phone: 469-712-4888 License #0657987 Listed on: 03/26/2024

Last Buyer's Agent
Mike Cole
EXP REALTY License #0569440

Home Details
Home Type
- Single Family
Est. Annual Taxes
- $21,182
Year Built
- Built in 2019
Lot Details
- 2,091 Sq Ft Lot
- Water-Smart Landscaping
- Sprinkler System
HOA Fees
- $162 Monthly HOA Fees
Parking
- 2 Car Attached Garage
- Tandem Parking
Home Design
- Contemporary Architecture
- Slab Foundation
- Metal Roof
- Stucco
Interior Spaces
- 3,425 Sq Ft Home
- 3-Story Property
- Ceiling Fan
- 2 Fireplaces
- Heatilator
- Metal Fireplace
- Electric Fireplace
- <<energyStarQualifiedWindowsToken>>
- Washer and Electric Dryer Hookup
Kitchen
- Electric Oven
- Gas Cooktop
- Warming Drawer
- <<microwave>>
- Built-In Refrigerator
- Dishwasher
- Disposal
Flooring
- Wood
- Carpet
- Ceramic Tile
Bedrooms and Bathrooms
- 4 Bedrooms
- Low Flow Plumbing Fixtures
Home Security
- Prewired Security
- Carbon Monoxide Detectors
- Fire and Smoke Detector
- Firewall
Accessible Home Design
- Accessible Elevator Installed
Eco-Friendly Details
- Energy-Efficient Appliances
- Energy-Efficient HVAC
- Energy-Efficient Insulation
- Energy-Efficient Thermostat
- Ventilation
Outdoor Features
- Balcony
- Covered patio or porch
- Outdoor Grill
Schools
- Barksdale Elementary School
- Shepton High School
Utilities
- Central Heating and Cooling System
- Vented Exhaust Fan
- Tankless Water Heater
- Gas Water Heater
- High Speed Internet
- Cable TV Available
Listing and Financial Details
- Legal Lot and Block 7 / G
- Assessor Parcel Number R1117000G00701
Community Details
Overview
- Association fees include all facilities, management, maintenance structure
- Insight Assocation Management Association
- Icon At Legacy West Add Subdivision
Recreation
- Park
Ownership History
Purchase Details
Home Financials for this Owner
Home Financials are based on the most recent Mortgage that was taken out on this home.Purchase Details
Purchase Details
Home Financials for this Owner
Home Financials are based on the most recent Mortgage that was taken out on this home.Similar Homes in Plano, TX
Home Values in the Area
Average Home Value in this Area
Purchase History
| Date | Type | Sale Price | Title Company |
|---|---|---|---|
| Warranty Deed | -- | None Listed On Document | |
| Warranty Deed | -- | None Listed On Document | |
| Vendors Lien | -- | Ctt |
Mortgage History
| Date | Status | Loan Amount | Loan Type |
|---|---|---|---|
| Previous Owner | $510,400 | New Conventional | |
| Previous Owner | $300,000 | Stand Alone Second |
Property History
| Date | Event | Price | Change | Sq Ft Price |
|---|---|---|---|---|
| 03/03/2025 03/03/25 | Sold | -- | -- | -- |
| 02/05/2025 02/05/25 | Pending | -- | -- | -- |
| 02/01/2025 02/01/25 | For Sale | $1,399,000 | 0.0% | $408 / Sq Ft |
| 10/30/2024 10/30/24 | Sold | -- | -- | -- |
| 09/28/2024 09/28/24 | Pending | -- | -- | -- |
| 09/04/2024 09/04/24 | Price Changed | $1,399,000 | -6.7% | $408 / Sq Ft |
| 08/22/2024 08/22/24 | Price Changed | $1,499,000 | -3.2% | $438 / Sq Ft |
| 07/16/2024 07/16/24 | Price Changed | $1,549,000 | -2.9% | $452 / Sq Ft |
| 05/31/2024 05/31/24 | Price Changed | $1,595,000 | -3.3% | $466 / Sq Ft |
| 04/16/2024 04/16/24 | For Sale | $1,650,000 | +53.1% | $482 / Sq Ft |
| 05/29/2020 05/29/20 | Sold | -- | -- | -- |
| 04/20/2020 04/20/20 | Pending | -- | -- | -- |
| 01/06/2020 01/06/20 | Price Changed | $1,077,900 | -0.3% | $315 / Sq Ft |
| 01/03/2020 01/03/20 | Price Changed | $1,080,900 | +7.8% | $316 / Sq Ft |
| 12/09/2019 12/09/19 | For Sale | $1,002,900 | -- | $293 / Sq Ft |
Tax History Compared to Growth
Tax History
| Year | Tax Paid | Tax Assessment Tax Assessment Total Assessment is a certain percentage of the fair market value that is determined by local assessors to be the total taxable value of land and additions on the property. | Land | Improvement |
|---|---|---|---|---|
| 2024 | $19,836 | $1,173,276 | $367,500 | $805,776 |
| 2023 | $21,182 | $1,227,239 | $367,500 | $859,739 |
| 2022 | $23,766 | $1,243,633 | $262,500 | $981,133 |
| 2021 | $20,905 | $1,036,691 | $200,000 | $836,691 |
| 2019 | $2,723 | $126,000 | $126,000 | $0 |
| 2018 | $2,790 | $128,000 | $128,000 | $0 |
| 2017 | $2,023 | $92,800 | $92,800 | $0 |
Agents Affiliated with this Home
-
Brittany Stewart

Seller's Agent in 2025
Brittany Stewart
EXP REALTY
(469) 712-4888
2 in this area
299 Total Sales
-
Jan Richey

Buyer's Agent in 2025
Jan Richey
Keller Williams Legacy
(972) 733-7144
30 in this area
244 Total Sales
-
Debbie Lewis
D
Buyer Co-Listing Agent in 2025
Debbie Lewis
Keller Williams Legacy
(214) 317-5201
2 in this area
5 Total Sales
-
M
Buyer's Agent in 2024
Mike Cole
EXP REALTY
-
L
Seller's Agent in 2020
Lee Jones
Perry Homes Realty LLC
Map
Source: North Texas Real Estate Information Systems (NTREIS)
MLS Number: 20569879
APN: R-11170-00G-0070-1
- 7704 Highcroft Way
- 7809 Merit Ln
- 7824 Secluded Ave
- 7844 Secluded Ave
- 6149 Preserve Dr
- 7901 Windrose Ave Unit 903
- 7901 Windrose Ave Unit 2101
- 7901 Windrose Ave Unit 1403
- 7901 Windrose Ave Unit 802
- 7901 Windrose Ave Unit 504
- 7901 Windrose #1602 Ave
- 7912 Bishop Rd
- 5765 Lois Ln
- 5724 Robbie Rd
- 7917 Parkwood Blvd
- 5707 Knox Dr
- 6801 Corporate Dr Unit B8
- 6801 Corporate Dr Unit A11
- 6801 Corporate Dr Unit B15
- 6801 Corporate Dr Unit C4

