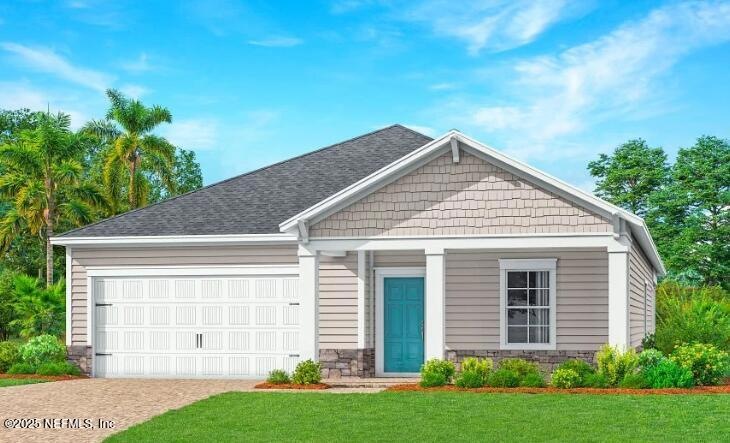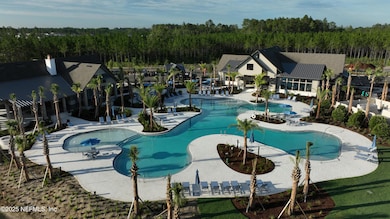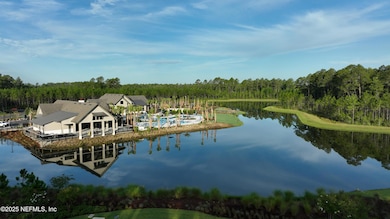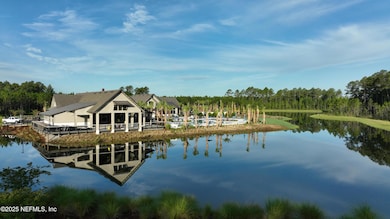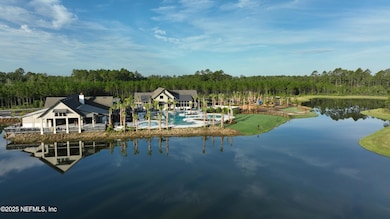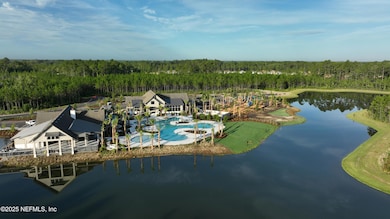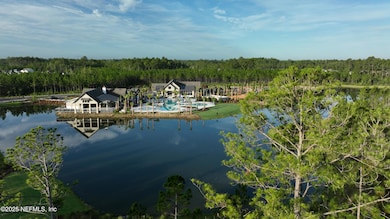76024 Estuary Way Yulee, FL 32097
Tributary NeighborhoodEstimated payment $2,531/month
Highlights
- Fitness Center
- Under Construction
- Clubhouse
- Yulee Elementary School Rated A-
- Pond View
- Screened Porch
About This Home
MOVE IN READY! NEWLY BUILT!! Lennar's Sierra Bonus HP floor plan features 4 bedrooms, 3 bathrooms, bonus room and a spacious 3-car garage. This thoughtfully designed home includes white cabinets with white quartz kitchen countertops, 42'' recessed panel cabinetry, and stainless steel appliances including a range, dishwasher, microwave, and refrigerator. Tile flooring is installed in all wet areas and extended into the family room, dining area, and hallways. Additional features include blinds throughout, a screened lanai, sprinkler system, and water heater. Enjoy peace of mind with a one-year builder warranty, a dedicated customer service program, and 24-hour emergency service. (Conditions may apply)
Listing Agent
RICHELLE SMART
LENNAR REALTY INC License #3389406 Listed on: 07/24/2025
Open House Schedule
-
Friday, November 14, 20253:00 to 6:00 pm11/14/2025 3:00:00 PM +00:0011/14/2025 6:00:00 PM +00:00Come join us for our Open House and explore our communities! Lets meet at the Welcome Home Center.Add to Calendar
-
Saturday, November 15, 202512:00 to 3:00 pm11/15/2025 12:00:00 PM +00:0011/15/2025 3:00:00 PM +00:00Come join us for our Open House and explore our communities! Lets meet at the Welcome Home Center.Add to Calendar
Home Details
Home Type
- Single Family
Est. Annual Taxes
- $234
Year Built
- Built in 2025 | Under Construction
Lot Details
- Lot Dimensions are 60 x 120
- Front and Back Yard Sprinklers
HOA Fees
- $13 Monthly HOA Fees
Parking
- 2 Car Attached Garage
- Garage Door Opener
Home Design
- Wood Frame Construction
- Shingle Roof
Interior Spaces
- 2,663 Sq Ft Home
- 1-Story Property
- Entrance Foyer
- Living Room
- Dining Room
- Screened Porch
- Pond Views
- Fire and Smoke Detector
- Washer and Electric Dryer Hookup
Kitchen
- Breakfast Area or Nook
- Breakfast Bar
- Gas Oven
- Gas Cooktop
- Microwave
- Ice Maker
- Dishwasher
- Kitchen Island
- Disposal
Flooring
- Carpet
- Tile
Bedrooms and Bathrooms
- 4 Bedrooms
- Split Bedroom Floorplan
- Walk-In Closet
- 3 Full Bathrooms
- Bathtub With Separate Shower Stall
Utilities
- Central Heating and Cooling System
- Heat Pump System
- Natural Gas Connected
- Gas Water Heater
Additional Features
- Energy-Efficient Windows
- Patio
Listing and Financial Details
- Assessor Parcel Number 102N26201101470000
Community Details
Overview
- Tributary Subdivision
Amenities
- Clubhouse
Recreation
- Community Playground
- Fitness Center
Map
Home Values in the Area
Average Home Value in this Area
Tax History
| Year | Tax Paid | Tax Assessment Tax Assessment Total Assessment is a certain percentage of the fair market value that is determined by local assessors to be the total taxable value of land and additions on the property. | Land | Improvement |
|---|---|---|---|---|
| 2024 | -- | $15,000 | $15,000 | -- |
Property History
| Date | Event | Price | List to Sale | Price per Sq Ft |
|---|---|---|---|---|
| 11/01/2025 11/01/25 | For Sale | $474,980 | -- | $182 / Sq Ft |
Purchase History
| Date | Type | Sale Price | Title Company |
|---|---|---|---|
| Quit Claim Deed | $100 | None Listed On Document |
Source: realMLS (Northeast Florida Multiple Listing Service)
MLS Number: 2100307
APN: 10-2N-26-2011-0147-0000
- 76021 Estuary Way
- 76029 Estuary Way
- 76013 Estuary Way
- 75847 Walking Path Ln
- 75791 Bayley Place
- 75844 Walking Path Ln
- 75783 Bayley Place
- 75775 Bayley Place
- 76093 Estuary Way
- 75751 Bayley Place
- 76101 Estuary Way
- 76136 Estuary Way
- 75743 Bayley Place
- 76109 Estuary Way
- 75735 Bayley Place
- 75481 Walking Path Ln
- 75719 Bayley Place
- 75598 Blackbird Dr
- 75302 Plumbago Trace
- 65014 Mossy Creek Ln
- 65053 Lagoon Forest Dr
- 65074 Lagoon Forest Dr
- 65089 Lagoon Forest Dr
- 75177 Brookwood Dr
- 76384 Deerwood Dr
- 75097 Morning Glen Ct
- 76383 Timbercreek Blvd
- 76134 Tideview Ln
- 65445 River Glen Pkwy
- 66103 Edgewater Dr
- 74700 Mills Preserve Cir
- 549 Wildlight Ave
- 125 Daydream Ave
- 117 Redbud Ln
- 205 Daydream Ave
- 244 Daydream Ave
- 8701 Hillpointe Cir
