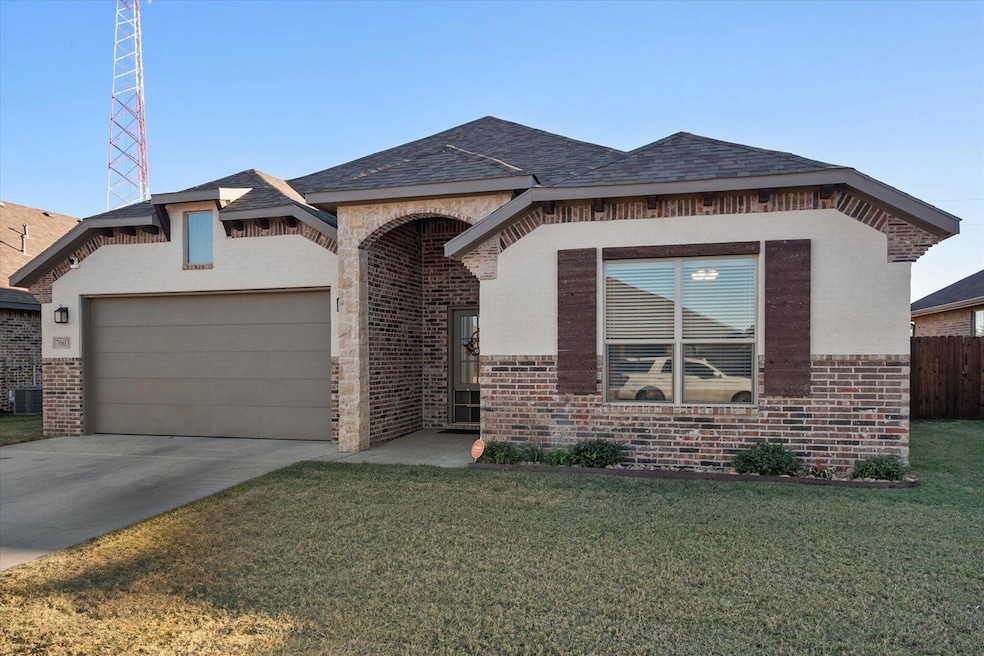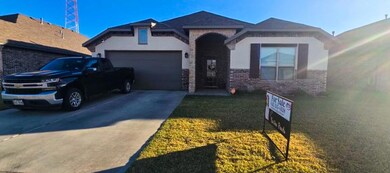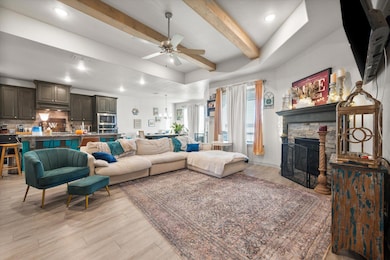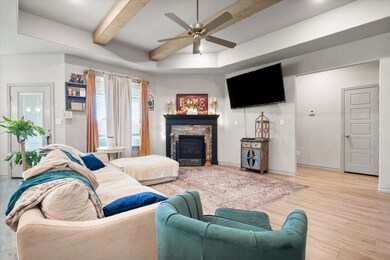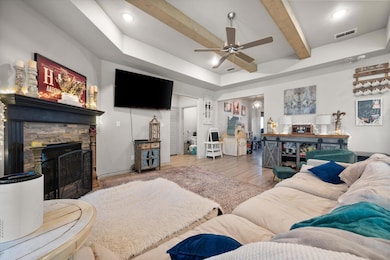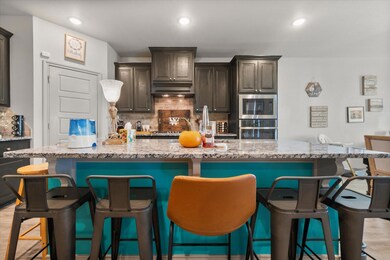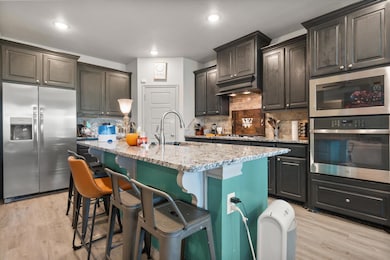7603 63rd St Lubbock, TX 79407
West Lubbock NeighborhoodEstimated payment $2,019/month
Total Views
329
3
Beds
2
Baths
1,977
Sq Ft
$155
Price per Sq Ft
Highlights
- 24-Hour Security
- Open Floorplan
- Granite Countertops
- Bennett Elementary School Rated A
- Traditional Architecture
- No HOA
About This Home
This home is not only stylish and functional but also a fantastic value. Welcome to this charming 3-bedroom, 2-bathroom home spanning 1,977 square feet, where modern upgrades meet everyday comfort! The kitchen showcases beautifully finished cabinets, a spacious island perfect for cooking, and upgraded appliances. The open-concept living room features a warm and welcoming fireplace, creating an ideal space for gathering. Ceiling fans in the living room and primary bedroom provide additional comfort. Don't miss this one! Close to shopping, dining and schools!
Home Details
Home Type
- Single Family
Est. Annual Taxes
- $4,861
Year Built
- Built in 2021
Lot Details
- 6,618 Sq Ft Lot
- Gated Home
- Wood Fence
- Landscaped
- Paved or Partially Paved Lot
- Irrigation Equipment
- Front and Back Yard Sprinklers
- Back Yard Fenced and Front Yard
Parking
- 2 Car Attached Garage
- Alley Access
- Garage Door Opener
- Driveway
Home Design
- Traditional Architecture
- Brick Veneer
- Slab Foundation
- Composition Roof
Interior Spaces
- 1,977 Sq Ft Home
- Open Floorplan
- Bar
- Ceiling Fan
- Gas Log Fireplace
- Insulated Windows
- Window Screens
- Living Room with Fireplace
- Carpet
- Pull Down Stairs to Attic
- Security System Owned
Kitchen
- Electric Oven
- Cooktop with Range Hood
- Microwave
- Freezer
- Dishwasher
- Stainless Steel Appliances
- Kitchen Island
- Granite Countertops
Bedrooms and Bathrooms
- 3 Bedrooms
- Walk-In Closet
- 2 Full Bathrooms
- Double Vanity
- Soaking Tub
Laundry
- Laundry Room
- Washer and Dryer
Additional Features
- Covered Patio or Porch
- Central Heating and Cooling System
Community Details
- No Home Owners Association
- 24-Hour Security
Listing and Financial Details
- Assessor Parcel Number R338155
Map
Create a Home Valuation Report for This Property
The Home Valuation Report is an in-depth analysis detailing your home's value as well as a comparison with similar homes in the area
Home Values in the Area
Average Home Value in this Area
Tax History
| Year | Tax Paid | Tax Assessment Tax Assessment Total Assessment is a certain percentage of the fair market value that is determined by local assessors to be the total taxable value of land and additions on the property. | Land | Improvement |
|---|---|---|---|---|
| 2025 | $4,861 | $260,743 | $45,000 | $215,743 |
| 2024 | $4,861 | $297,269 | $45,000 | $252,269 |
| 2023 | $5,549 | $264,999 | $45,000 | $219,999 |
| 2022 | $5,964 | $261,944 | $43,017 | $218,927 |
| 2021 | $320 | $13,236 | $13,236 | $0 |
Source: Public Records
Property History
| Date | Event | Price | List to Sale | Price per Sq Ft |
|---|---|---|---|---|
| 11/11/2025 11/11/25 | Price Changed | $307,000 | -1.0% | $155 / Sq Ft |
| 10/26/2025 10/26/25 | For Sale | $310,000 | -- | $157 / Sq Ft |
Source: Lubbock Association of REALTORS®
Purchase History
| Date | Type | Sale Price | Title Company |
|---|---|---|---|
| Special Warranty Deed | $234,671 | None Listed On Document |
Source: Public Records
Mortgage History
| Date | Status | Loan Amount | Loan Type |
|---|---|---|---|
| Open | $234,671 | FHA |
Source: Public Records
Source: Lubbock Association of REALTORS®
MLS Number: 202562290
APN: R338155
Nearby Homes
- 5834 Virginia Ave
- 5843 Virginia Ave
- 5812 Virginia Ave
- 5804 Urbana Ave
- 7102 Alcove Ave
- 1212 Preston Trail Unit A
- 1215 Preston Trail Unit B
- 1230 N 7th St
- 1144 N 7th St
- 1109 Preston Trail
- 1101 Preston Trail Unit B
- 1122 N 7th St
- 1012 Preston Trail
- 1116 N 7th St
- 1104 N 7th St
- 1102 N 7th St
- 6922 67th St
- 6905 67th St Unit B
- 306 N 10th St
- 7528 84th St
