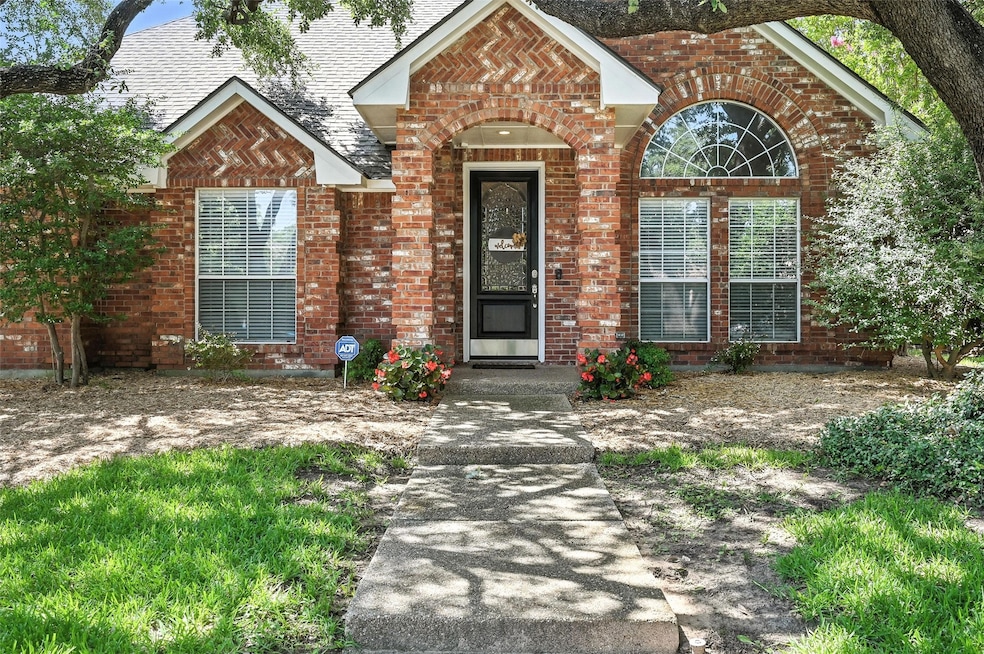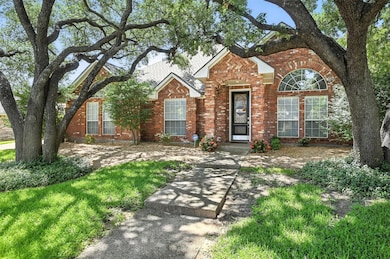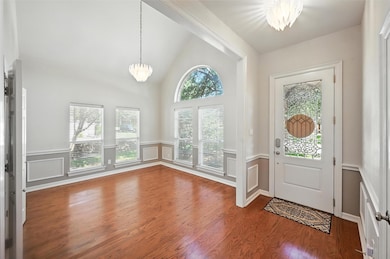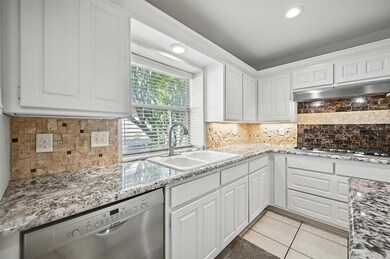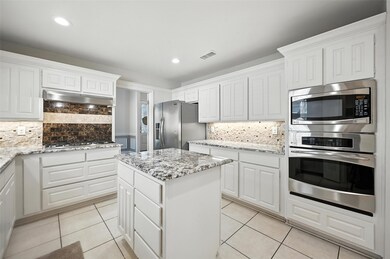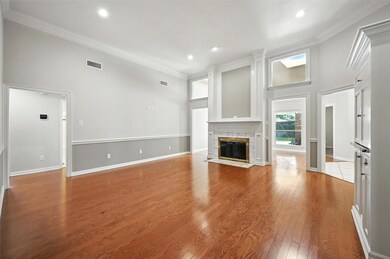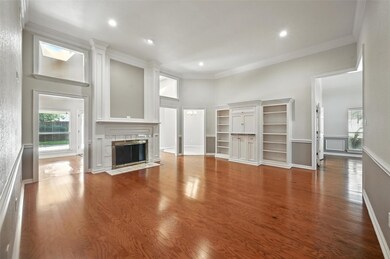7605 Ramble Wood Trail Fort Worth, TX 76132
Mira Vista NeighborhoodHighlights
- Open Floorplan
- Traditional Architecture
- Granite Countertops
- Vaulted Ceiling
- Wood Flooring
- Private Yard
About This Home
Welcome home to this beautifully maintained 4-bedroom, 2-bath home nestled among mature trees in the sought-after Quail Ridge addition. Step through the elegant 9’ front door and into a light-filled interior featuring soaring ceilings, hardwood floors, and skylights that flood the space with natural light.
The spacious living room with built-ins and a cozy fireplace opens into a bright bonus area—perfect for a sitting room, playroom, or reading nook. A formal dining room filled with natural light connects to the updated kitchen, which boasts white cabinetry, granite countertops, stainless steel appliances (including a convection wall oven, microwave, and 5-burner gas cooktop), an island for extra workspace, and a generous walk-in pantry.
Retreat to the private master suite featuring a recessed ceiling and an en-suite bath with dual granite vanities, soaking tub, separate shower, and his-and-hers closets. Secondary bedrooms are well-sized and share a bathroom with an oversized granite-topped vanity and tub shower combo.
The large utility room provides space for a full-size washer and dryer, folding counter, and plenty of storage cabinetry. It leads directly into a spotless 2-car garage with built-in storage, workbench, and more.
Additional features include key code locks on all exterior doors, new Carrier HVAC (2022), garage door opener, two floored attic spaces, and extra insulation throughout. This home offers comfort, functionality, and timeless charm in a quiet, tree-lined neighborhood. A must-see!
Listing Agent
Ivy House Realty Brokerage Phone: 817-888-5641 License #0498648 Listed on: 11/10/2025
Home Details
Home Type
- Single Family
Est. Annual Taxes
- $7,846
Year Built
- Built in 1986
Lot Details
- 8,407 Sq Ft Lot
- Wood Fence
- Interior Lot
- Private Yard
HOA Fees
- $5 Monthly HOA Fees
Parking
- 2 Car Attached Garage
- Attached Carport
- Single Garage Door
- Garage Door Opener
- Driveway
- Electric Gate
Home Design
- Traditional Architecture
- Slab Foundation
- Asphalt Roof
Interior Spaces
- 2,288 Sq Ft Home
- 1-Story Property
- Open Floorplan
- Built-In Features
- Vaulted Ceiling
- Ceiling Fan
- Decorative Lighting
- Awning
- Living Room with Fireplace
- Fire and Smoke Detector
Kitchen
- Eat-In Kitchen
- Walk-In Pantry
- Convection Oven
- Electric Oven
- Gas Cooktop
- Microwave
- Dishwasher
- Kitchen Island
- Granite Countertops
- Disposal
Flooring
- Wood
- Carpet
- Tile
Bedrooms and Bathrooms
- 4 Bedrooms
- Walk-In Closet
- 2 Full Bathrooms
- Double Vanity
- Soaking Tub
Outdoor Features
- Covered Patio or Porch
Schools
- Oakmont Elementary School
- North Crowley High School
Utilities
- Central Heating and Cooling System
- Underground Utilities
- Gas Water Heater
- Cable TV Available
Listing and Financial Details
- Residential Lease
- Property Available on 11/10/25
- Tenant pays for all utilities
- 12 Month Lease Term
- Legal Lot and Block 15 / 5
- Assessor Parcel Number 06026826
Community Details
Overview
- Quail Ridge Association
- Quail Ridge Estates Add Subdivision
Pet Policy
- No Pets Allowed
Map
Source: North Texas Real Estate Information Systems (NTREIS)
MLS Number: 21109259
APN: 06026826
- 6913 Brookvale Rd
- 7128 White Tail Trail
- 7133 White Tail Trail
- 7913 Vista Ridge Dr S
- 7924 Vista Ridge Dr N
- 6537 S Dover Terrace
- 7817 Winterbloom Way
- 7853 Switchwood Ln
- 7440 Pondview Ln
- 6225 Whitebrush Place
- 7401 Winterbloom Way
- 6205 Whitebrush Place
- Zinnia Plan at Tavolo Park - Cottages
- Violet Plan at Tavolo Park - Cottages
- Rose Plan at Tavolo Park - Cottages
- Jasmine Plan at Tavolo Park - Cottages
- Lavender Plan at Tavolo Park - Cottages
- Tulip Plan at Tavolo Park - Cottages
- Primrose Plan at Tavolo Park - Cottages
- 7400 Whisterwheel Way
- 7721 Dutch Branch Rd Unit 1
- 7721 Dutch Branch Rd Unit 2
- 7721 Dutch Branch Rd
- 7354 Harris Pkwy
- 7400 Piccolo Ct
- 6812 Coldwater Canyon Rd
- 6963 Briarwood Dr
- 7137 Black Beaver Cir
- 7545 Harris Pkwy
- 6951 Briarwood Dr
- 5669 Altamesa Blvd
- 7216 Rustle Rd
- 7236 Rustle Rd
- 5688 Wild Acres
- 7205 Rustle Rd
- 7170 Borland Dr
- 6716 Bluffview Dr
- 5679 Wild Acres
- 7225 Rustle Rd
- 5671 Wild Acres
