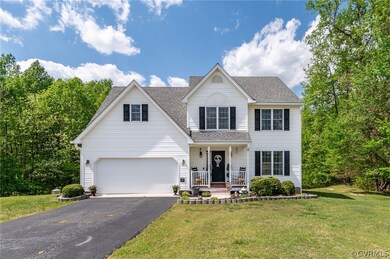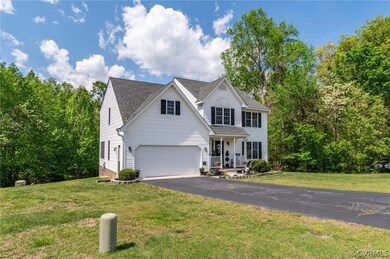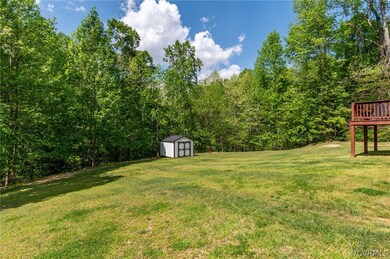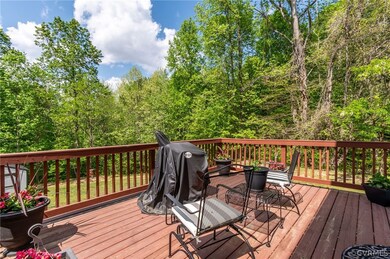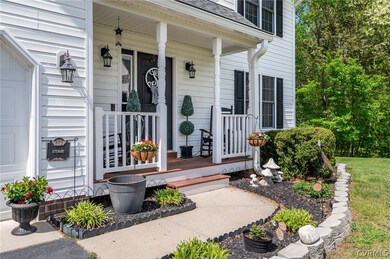
7606 Sugar Run Rd Hopewell, VA 23860
Highlights
- Deck
- Transitional Architecture
- Breakfast Area or Nook
- Wooded Lot
- Wood Flooring
- Cul-De-Sac
About This Home
As of June 2024Immaculate and Spacious two story home features 4 bedrooms, 2.5 bathrooms, formal dining rooms, family room and eat-in kitchen situated in a quiet cul-de-sac. Nice private backyard great for entertaining! paved driveway provides ample parking and leads you to the two car garage. Inviting porch leads you into a nice sized foyer with hardwood floors down the hall to the kitchen. Kitchen is huge! with plenty of cabinets and counter tops that includes a peninsula ideal for stools, recessed lights, appliances and many windows in the morning room provide tons of natural light. Dining room is spacious and includes sliding doors for easy access to the backyard. All bedrooms and laundry room closet are located upstairs for your convenience. Primary bedroom is large in size to accommodate large furnishings, walk in closet and private bathroom. Primary Bathroom has a garden tub, separate shower and linen closet. Plush carpeting is installed upstairs, bathrooms are all a good size with matching cabinets as the kitchen and bedrooms have big closets. This is a great home for those looking for space. Highlights: Large Deck, New Shed, .615 Acre Lot, Wooded Backyard for added privacy, 2 Car Garage, Oversized Gutters with Gutter Guards, Dual HVAC Units only 3-4 yrs, New Fire Escape Ladder to Convey, Push Lawnmower with Bagger to Convey, Custom Blinds Throughout, Ceiling Fans, Recessed Lights, Pantry, and much more! Great schools and conveniently located to Fort Gregg Adams (Fort Lee), Interstates and shopping. A must see! Dont let this one pass you by!
Home Details
Home Type
- Single Family
Est. Annual Taxes
- $2,433
Year Built
- Built in 2009
Lot Details
- 0.62 Acre Lot
- Cul-De-Sac
- Landscaped
- Level Lot
- Wooded Lot
- Zoning described as R-2
HOA Fees
- $23 Monthly HOA Fees
Parking
- 2 Car Garage
- Garage Door Opener
- Driveway
- On-Street Parking
Home Design
- Transitional Architecture
- Brick Exterior Construction
- Frame Construction
- Shingle Roof
- Vinyl Siding
Interior Spaces
- 2,264 Sq Ft Home
- 2-Story Property
- Ceiling Fan
- Crawl Space
- Fire and Smoke Detector
Kitchen
- Breakfast Area or Nook
- Eat-In Kitchen
- <<OvenToken>>
- Induction Cooktop
- Stove
- <<microwave>>
- Dishwasher
- Laminate Countertops
- Disposal
Flooring
- Wood
- Partially Carpeted
- Vinyl
Bedrooms and Bathrooms
- 4 Bedrooms
Outdoor Features
- Deck
- Exterior Lighting
- Shed
- Outbuilding
- Front Porch
Schools
- North Elementary School
- Moore Middle School
- Prince George High School
Utilities
- Zoned Cooling
- Heat Pump System
- Water Heater
- Community Sewer or Septic
Listing and Financial Details
- Tax Lot 54
- Assessor Parcel Number 13J-01-00-054-0
Community Details
Overview
- The Meadows Subdivision
Amenities
- Common Area
Recreation
- Community Playground
Ownership History
Purchase Details
Home Financials for this Owner
Home Financials are based on the most recent Mortgage that was taken out on this home.Purchase Details
Similar Homes in Hopewell, VA
Home Values in the Area
Average Home Value in this Area
Purchase History
| Date | Type | Sale Price | Title Company |
|---|---|---|---|
| Grant Deed | $227,150 | -- | |
| Deed | $65,000 | -- |
Property History
| Date | Event | Price | Change | Sq Ft Price |
|---|---|---|---|---|
| 06/05/2024 06/05/24 | Sold | $380,000 | +1.4% | $168 / Sq Ft |
| 05/04/2024 05/04/24 | Pending | -- | -- | -- |
| 05/02/2024 05/02/24 | Price Changed | $374,900 | -6.3% | $166 / Sq Ft |
| 04/20/2024 04/20/24 | For Sale | $399,900 | +76.1% | $177 / Sq Ft |
| 11/17/2014 11/17/14 | Sold | $227,150 | -1.2% | $100 / Sq Ft |
| 10/13/2014 10/13/14 | Pending | -- | -- | -- |
| 08/12/2014 08/12/14 | For Sale | $229,950 | -- | $102 / Sq Ft |
Tax History Compared to Growth
Tax History
| Year | Tax Paid | Tax Assessment Tax Assessment Total Assessment is a certain percentage of the fair market value that is determined by local assessors to be the total taxable value of land and additions on the property. | Land | Improvement |
|---|---|---|---|---|
| 2024 | $2,531 | $335,300 | $88,000 | $247,300 |
| 2023 | $2,433 | $308,600 | $61,300 | $247,300 |
| 2021 | $2,469 | $259,000 | $53,500 | $205,500 |
| 2020 | $2,017 | $249,900 | $53,500 | $196,400 |
| 2019 | $2,053 | $234,500 | $48,600 | $185,900 |
| 2018 | $1,972 | $225,100 | $48,600 | $176,500 |
| 2017 | $1,969 | $225,100 | $48,600 | $176,500 |
| 2016 | $1,969 | $224,800 | $48,600 | $176,200 |
| 2014 | $940 | $224,800 | $48,600 | $176,200 |
Agents Affiliated with this Home
-
Troy Gibbs

Seller's Agent in 2024
Troy Gibbs
EXP Realty LLC
(804) 691-3838
28 in this area
200 Total Sales
-
Johana Story
J
Seller Co-Listing Agent in 2024
Johana Story
EXP Realty LLC
(804) 943-2531
29 in this area
217 Total Sales
Map
Source: Central Virginia Regional MLS
MLS Number: 2409956
APN: 13J-01-00-054-0
- 2949 Lookout Ln
- 8100 Sandy Ridge Rd
- 2102 Hazelwood Ave
- 938 E Randolph Rd
- 4200 Esposito Place
- 000 Prince George Dr
- 1504 Luther Blvd
- 4001 Birchett Place
- 1701 Arlington Rd
- 1905 Sunnyside Ave
- 1820 Liberty Ave
- 0 Arlington Rd
- 1602 Liberty Ave
- 6448 Blair Ct
- 1110 Pine Ave
- 1125 High Ave
- 4328 Shorebird Dr
- 1128 Palm St
- 1403 Miles Ave
- 2501 Wise St

