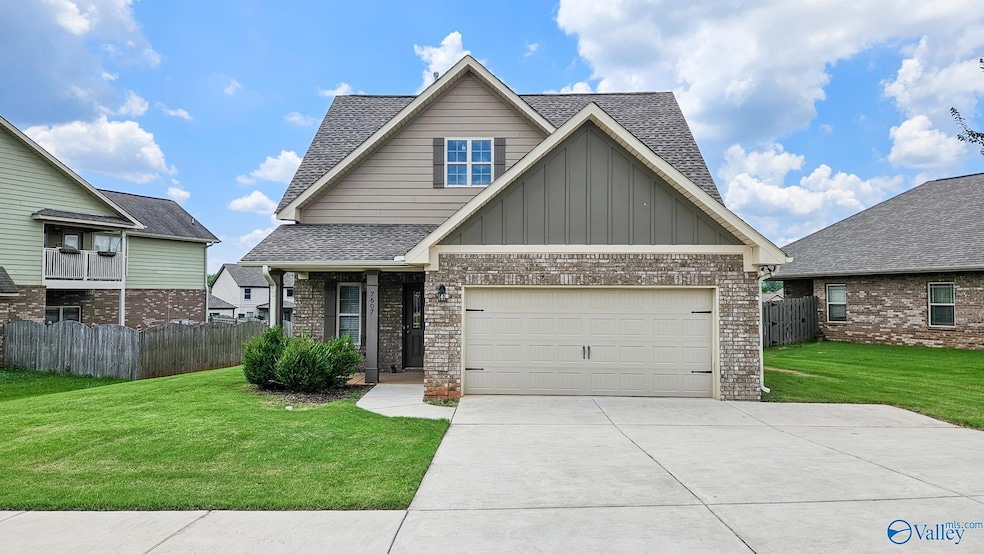7607 Ashor Dr NW Huntsville, AL 35806
Research Park NeighborhoodEstimated payment $1,848/month
Highlights
- Open Floorplan
- Vaulted Ceiling
- Bonus Room
- Clubhouse
- Main Floor Primary Bedroom
- Mud Room
About This Home
Full brick home 3 BR/3 Bath Gas Fireplace. Primary suite on main level with Bay Windows, Trey Ceiling & En Suite Bath w/garden tub & separate shower to rest and rejuvenate Enjoy convenience of entering home from the 2 car garage into a mud room Main foyer boasts 2 story ceiling. Elegant upgrades include vaulted ceiling, crown molding & wainscoting. Eat-in Kitchen has Stainless Appliances, Recessed lights, Range/Oven, Microwave, Disposal, Refrigerator, Granite Countertops & PANTRY. Bonus Room. Prime Huntsville location minutes from Mid City, Providence, Madison, Research Park, Bridge Street, Redstone Arsenal. All appliances stay including Refrigerator, Washer/Dryer! Community Pool/Club House.
Home Details
Home Type
- Single Family
Est. Annual Taxes
- $1,644
HOA Fees
- $33 Monthly HOA Fees
Home Design
- Brick Exterior Construction
- Slab Foundation
Interior Spaces
- 1,780 Sq Ft Home
- Property has 2 Levels
- Open Floorplan
- Crown Molding
- Vaulted Ceiling
- Recessed Lighting
- Gas Log Fireplace
- Mud Room
- Entrance Foyer
- Family Room
- Living Room
- Dining Room
- Bonus Room
Kitchen
- Oven or Range
- Microwave
- Dishwasher
Bedrooms and Bathrooms
- 3 Bedrooms
- Primary Bedroom on Main
- Soaking Tub
Laundry
- Laundry Room
- Dryer
- Washer
Parking
- 2 Car Garage
- Front Facing Garage
Schools
- Williams Elementary School
- Columbia High School
Utilities
- Central Heating and Cooling System
- Heating System Uses Natural Gas
Additional Features
- Covered Patio or Porch
- Lot Dimensions are 40 x 20 x 190
Listing and Financial Details
- Tax Lot 115
- Assessor Parcel Number 1403070000009.141
Community Details
Overview
- Association fees include trash
- Anslee Farms Homeowner Association
- Built by VALOR COMMUNITIES LLC
- Anslee Farms Subdivision
Amenities
- Clubhouse
Map
Home Values in the Area
Average Home Value in this Area
Tax History
| Year | Tax Paid | Tax Assessment Tax Assessment Total Assessment is a certain percentage of the fair market value that is determined by local assessors to be the total taxable value of land and additions on the property. | Land | Improvement |
|---|---|---|---|---|
| 2024 | $1,644 | $29,180 | $6,500 | $22,680 |
| 2023 | $1,644 | $28,560 | $6,500 | $22,060 |
| 2022 | $1,448 | $25,800 | $5,000 | $20,800 |
| 2021 | $1,267 | $22,680 | $4,500 | $18,180 |
| 2020 | $1,142 | $20,520 | $4,500 | $16,020 |
| 2019 | $348 | $8,000 | $8,000 | $0 |
| 2018 | $348 | $6,000 | $0 | $0 |
| 2017 | $348 | $6,000 | $0 | $0 |
| 2016 | $348 | $6,000 | $0 | $0 |
| 2015 | $348 | $6,000 | $0 | $0 |
| 2014 | $348 | $6,000 | $0 | $0 |
Property History
| Date | Event | Price | Change | Sq Ft Price |
|---|---|---|---|---|
| 09/18/2025 09/18/25 | Pending | -- | -- | -- |
| 07/29/2025 07/29/25 | For Sale | $314,900 | 0.0% | $177 / Sq Ft |
| 07/15/2025 07/15/25 | Pending | -- | -- | -- |
| 06/26/2025 06/26/25 | For Sale | $314,900 | -- | $177 / Sq Ft |
Purchase History
| Date | Type | Sale Price | Title Company |
|---|---|---|---|
| Warranty Deed | -- | None Listed On Document | |
| Warranty Deed | -- | None Listed On Document | |
| Warranty Deed | $219,200 | None Available |
Mortgage History
| Date | Status | Loan Amount | Loan Type |
|---|---|---|---|
| Previous Owner | $156,500 | New Conventional | |
| Previous Owner | $162,000 | Construction |
Source: ValleyMLS.com
MLS Number: 21892727
APN: 14-03-07-0-000-009.141
- 8210 Stone Mill Dr NW
- 8216 Stone Mill Dr NW
- 7588 Addison Dr NW
- 8307 Stillwater Cir NW
- The Dallas 5-M Plan at Anslee Farms - The Estates
- The Rosemary II 5-M Plan at Anslee Farms - The Estates
- The Danbury Plus 5-M Plan at Anslee Farms - The Estates
- The Danbury 5-M Plan at Anslee Farms - The Estates
- The Laurel 5-M Plan at Anslee Farms - The Estates
- The Ramsey II 5-M Plan at Anslee Farms - The Estates
- The Rivermore II 5-M Plan at Anslee Farms - The Estates
- The Florence II 5-M Plan at Anslee Farms - The Estates
- The Cahaba 5-M Plan at Anslee Farms - The Estates
- The Florence I 5-M Plan at Anslee Farms - The Estates
- The Dallas with Bonus 5-M Plan at Anslee Farms - The Estates
- The Sarabell 5-M Plan at Anslee Farms - The Estates
- The Roosevelt II 5-M Plan at Anslee Farms - The Estates
- The Kason II 5-M Plan at Anslee Farms - The Estates
- 7705 Helen Ln NW Unit 119
- 7707 Helen Ln NW







