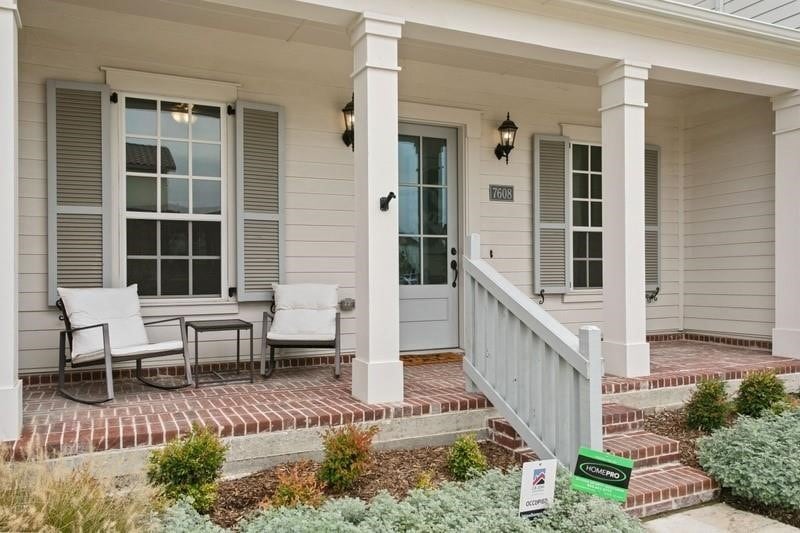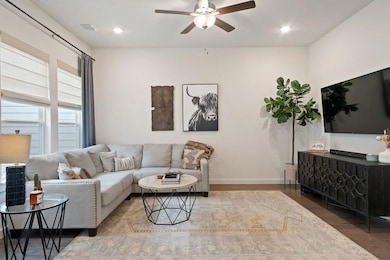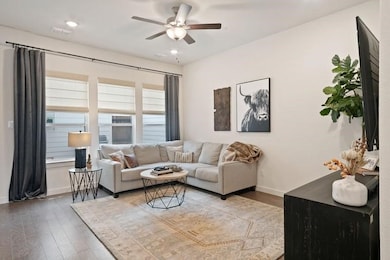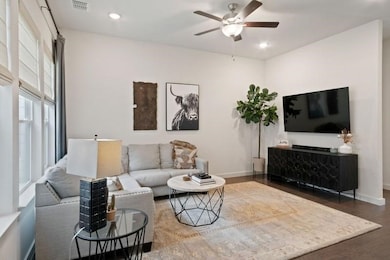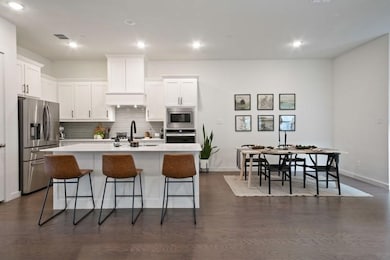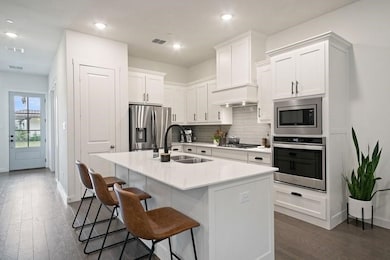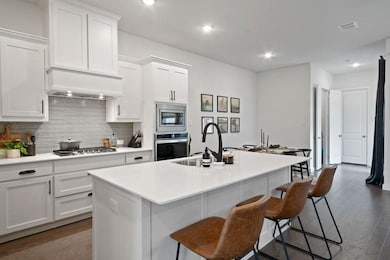7608 Atlas Dr Frisco, TX 75034
Park Place NeighborhoodHighlights
- Open Floorplan
- Traditional Architecture
- Granite Countertops
- Vaughn Elementary School Rated A
- Wood Flooring
- Covered patio or porch
About This Home
Immaculate 2 bed room, 2.5 bath, plus office flex room. 2 car garage with EV charging outlet. Beautiful Home in prestigious Canals at Grand Park, with expansive porch at the entrance, as well as a closed patio for grilling with gas hookup! Open floor plan with hardwood downstairs, carpet upstairs and ceramic tile in baths. Corian countertops, Tankless water heater, stainless steel appliances, plus refrigerator and washer & dryer included. Large master suite with 2 large closets, dual vanities and glass shower. Plenty of closets, cabinets and storage space. Luxurious amenity center club house with 2 swimming pools, fitness facility, upscale lounges, kitchen, grill stations, and TV room included. Two pets on case by case basis. Landlord pays HOA dues.
Listing Agent
Keller Williams Realty Brokerage Phone: 940-367-4839 License #0380244 Listed on: 07/14/2025

Home Details
Home Type
- Single Family
Est. Annual Taxes
- $7,250
Year Built
- Built in 2020
Lot Details
- 2,265 Sq Ft Lot
- Gated Home
- Vinyl Fence
- Wood Fence
- Landscaped
- Interior Lot
- Sprinkler System
Parking
- 2 Car Attached Garage
- Electric Vehicle Home Charger
- Inside Entrance
- Alley Access
- Lighted Parking
- Rear-Facing Garage
- Side by Side Parking
- Garage Door Opener
- Driveway
- Secure Parking
Home Design
- Traditional Architecture
- Slab Foundation
- Asphalt Roof
- Concrete Siding
Interior Spaces
- 1,774 Sq Ft Home
- 2-Story Property
- Open Floorplan
- Ceiling Fan
- ENERGY STAR Qualified Windows
Kitchen
- Eat-In Kitchen
- Electric Oven
- Gas Cooktop
- Microwave
- Dishwasher
- Kitchen Island
- Granite Countertops
- Disposal
Flooring
- Wood
- Carpet
- Ceramic Tile
Bedrooms and Bathrooms
- 2 Bedrooms
- Walk-In Closet
- Double Vanity
Laundry
- Dryer
- Washer
Home Security
- Home Security System
- Fire and Smoke Detector
- Fire Sprinkler System
- Firewall
Eco-Friendly Details
- Energy-Efficient Appliances
- Energy-Efficient Construction
- Energy-Efficient Insulation
- ENERGY STAR Qualified Equipment for Heating
Outdoor Features
- Courtyard
- Covered patio or porch
- Rain Gutters
Schools
- Vaughn Elementary School
- Frisco High School
Utilities
- Roof Turbine
- Central Heating and Cooling System
- Vented Exhaust Fan
- Underground Utilities
- Tankless Water Heater
- High Speed Internet
- Phone Available
- Cable TV Available
Listing and Financial Details
- Residential Lease
- Property Available on 9/15/25
- Tenant pays for all utilities, cable TV, electricity, gas, sewer, trash collection, water
- 12 Month Lease Term
- Legal Lot and Block 13 / C
- Assessor Parcel Number R767439
Community Details
Overview
- Association fees include all facilities, management, ground maintenance
- Paragon Management Group Association
- Canals At Grand Park Subdivision
Pet Policy
- Pet Deposit $500
- 2 Pets Allowed
- Dogs Allowed
Map
Source: North Texas Real Estate Information Systems (NTREIS)
MLS Number: 20999838
APN: R767439
- 4158 Benchmark Ln
- 4388 Argyle Ln
- 3960 Briar Tree Ln
- 7244 Greystone Ln
- 8063 Canal St
- 7132 Jernigan Dr
- 3858 Rittenhouse St
- 3644 Benchmark Ln
- 6990 Barnes Dr
- 3750 Guinn Gate Dr
- 3957 Killian Ct
- 8209 Canal St
- 6915 Barnes Dr
- 3745 Guinn Gate Dr
- 6971 Mistley Park
- 3690 Guinn Gate Dr
- 3506 Evita Dr
- 6842 Gavin Dr
- 3658 Copper Point Ln
- 3810 Killian Ct
- 4545 Mission Ave
- 7777 Adelaide St
- 4391 Argyle Ln
- 4255 Cotton Gin Rd
- 8047 Canal St
- 7860 Ashcroft Ln
- 3515 Caruth Ln
- 4196 Wellesley Ave
- 3560 Sevilla Dr
- 3853 Wellesley Ave
- 3605 Harvest Ln
- 4243 Curtiss Dr
- 3597 Harvest Ln
- 7691 Ivanhoe Dr
- 3744 Wellesley Ave
- 4046 Sechrist Dr
- 8894 Pancho Barnes Trail
- 4159 Runway Mews
- 5857 Legacy Dr
- 5750 Cotton Gin Rd
