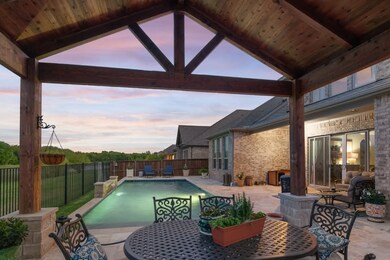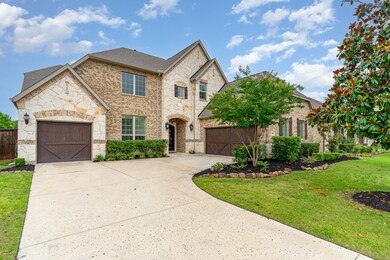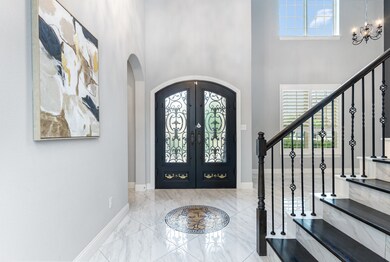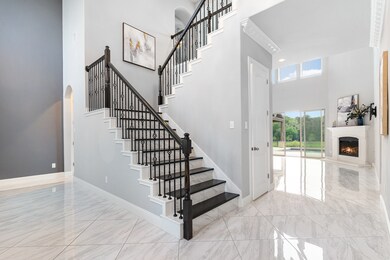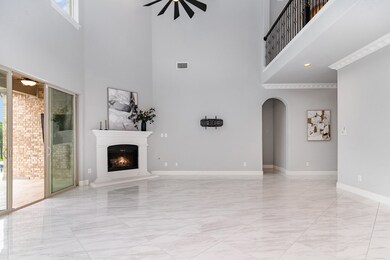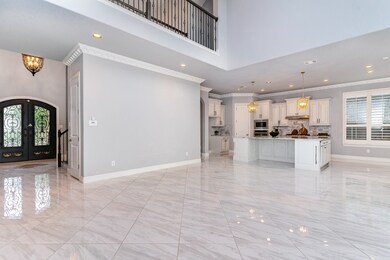
7608 River Park Dr McKinney, TX 75071
North McKinney NeighborhoodEstimated payment $6,579/month
Highlights
- Fitness Center
- Lap Pool
- Waterfront
- Scott Morgan Johnson Middle School Rated A-
- Fishing
- Open Floorplan
About This Home
Accepting Back Up Offers on this GORGEOUS ESTATE on the water consisting of 4BR, 3.5BA, 3GA, a Pool looking eastward from the large, PRIVATE BACKYARD with EVENING SHADE! The attention to detail is the difference! The Custom Iron Double Door and polished porcelain floors welcome you into this 4,190sf home constructed in 2017. The magnificent family room fills with natural light and flows into the Chef's Kitchen that features a double-sized Island with Quartzite Countertop, a Pot Filler over the Upgraded Gas Cooktop, tons of cabinets, a walk in pantry, a butler's pantry, and a peaceful breakfast area overlooking the backyard, pool and pond. Pamper yourself in the spa-like Primary Bathroom with separate vanities, a large walk-in shower with multiple heads, separate soaking tub, and two, large walk-in closets with built-ins. The 1st LEVEL MEDIA ROOM and access to the backyard, pool and gazebo through UPGRADED SLIDING GLASS DOORS make this a perfect entertainment venue! The 2nd level consists of 3 bedrooms, a full bath, a jack & jill bath, and a separate game room. Don't miss the abundant storage space including above the garage. Trinity Falls is a highly sought community and offers 2 community pools, a state of the art fitness center, dog park, disc golf, walking trails, playgrounds and multiple fishing ponds. Be sure to ask about the ASSUMABLE VA FINANCING at 2.25%! Immediate availability! Hurry! A Must see!
Listing Agent
Compass RE Texas, LLC Brokerage Phone: 214-808-3100 License #0395896 Listed on: 05/03/2025

Home Details
Home Type
- Single Family
Est. Annual Taxes
- $11,971
Year Built
- Built in 2017
Lot Details
- 9,104 Sq Ft Lot
- Waterfront
- Wrought Iron Fence
- Wood Fence
- Landscaped
- Interior Lot
- Level Lot
- Sprinkler System
- Back Yard
HOA Fees
- $125 Monthly HOA Fees
Parking
- 3 Car Attached Garage
- Front Facing Garage
- Side Facing Garage
- Garage Door Opener
- Driveway
- Additional Parking
Home Design
- Traditional Architecture
- Brick Exterior Construction
- Slab Foundation
- Composition Roof
Interior Spaces
- 4,190 Sq Ft Home
- 2-Story Property
- Open Floorplan
- Built-In Features
- Dry Bar
- Vaulted Ceiling
- Ceiling Fan
- Gas Fireplace
- Window Treatments
- Bay Window
- Family Room with Fireplace
- Washer and Electric Dryer Hookup
Kitchen
- Gas Cooktop
- <<microwave>>
- Dishwasher
- Kitchen Island
- Granite Countertops
- Disposal
Flooring
- Wood
- Marble
Bedrooms and Bathrooms
- 4 Bedrooms
- Walk-In Closet
Home Security
- Security System Owned
- Fire and Smoke Detector
Pool
- Lap Pool
- In Ground Pool
- Fence Around Pool
- Pool Water Feature
- Saltwater Pool
- Gunite Pool
Outdoor Features
- Covered patio or porch
- Exterior Lighting
- Rain Gutters
Schools
- Ruth And Harold Frazier Elementary School
- Mckinney North High School
Utilities
- Forced Air Zoned Heating and Cooling System
- Heating System Uses Natural Gas
- Vented Exhaust Fan
- Underground Utilities
- Tankless Water Heater
- High Speed Internet
- Cable TV Available
Listing and Financial Details
- Legal Lot and Block 11 / H
- Assessor Parcel Number R1093000H01101
Community Details
Overview
- Association fees include all facilities, management
- Trinity Falls Community Assoc Of Ccmc Association
- Trinity Falls Planning Unit 2 Ph 3 Subdivision
- Community Lake
Recreation
- Community Playground
- Fitness Center
- Community Pool
- Fishing
- Park
Map
Home Values in the Area
Average Home Value in this Area
Tax History
| Year | Tax Paid | Tax Assessment Tax Assessment Total Assessment is a certain percentage of the fair market value that is determined by local assessors to be the total taxable value of land and additions on the property. | Land | Improvement |
|---|---|---|---|---|
| 2023 | $18,868 | $802,688 | $209,000 | $744,211 |
| 2022 | $18,022 | $702,444 | $143,000 | $559,444 |
| 2021 | $14,740 | $554,979 | $132,000 | $422,979 |
| 2020 | $13,690 | $489,879 | $132,000 | $357,879 |
| 2019 | $14,212 | $489,729 | $132,000 | $357,729 |
| 2018 | $4,334 | $229,088 | $79,000 | $150,088 |
| 2017 | $1,578 | $83,424 | $83,424 | $0 |
| 2016 | $919 | $48,125 | $48,125 | $0 |
Property History
| Date | Event | Price | Change | Sq Ft Price |
|---|---|---|---|---|
| 05/03/2025 05/03/25 | For Sale | $985,000 | -- | $235 / Sq Ft |
Purchase History
| Date | Type | Sale Price | Title Company |
|---|---|---|---|
| Vendors Lien | -- | None Available |
Mortgage History
| Date | Status | Loan Amount | Loan Type |
|---|---|---|---|
| Open | $467,705 | VA | |
| Closed | $460,698 | VA |
Similar Homes in the area
Source: North Texas Real Estate Information Systems (NTREIS)
MLS Number: 20924650
APN: R-10930-00H-0110-1
- 7609 Clear Rapids Dr
- 7508 River Park Dr
- 7816 Krause Springs Dr
- 7813 Krause Springs Dr
- 7317 River Park Dr
- 7308 Clear Rapids Dr
- 7517 Texoma Trail
- 7604 Blanco Trail
- 409 Mossy Rock Dr
- 401 Mossy Rock Dr
- 601 Lake Livingston Trail
- 709 Lost Woods Way
- 709 Lost Woods Way
- 709 Lost Woods Way
- 709 Lost Woods Way
- 709 Lost Woods Way
- 709 Lost Woods Way
- 709 Lost Woods Way
- 709 Lost Woods Way
- 709 Lost Woods Way
- 409 Blue Creek Cove
- 400 Somerville Dr
- 2202 Fairfield Ave
- 371 Somerville Dr
- 428 Gibbons Creek Trail
- 7917 Pine Island Way
- 351 Somerville Dr
- 8033 Pine Island Way
- 405 Quarry St
- 8305 Pine Island Way
- 1508 Mineral Point Place
- 812 Llano Falls Dr
- 223 Miramar Ave
- 210 Lindenwood Ave
- 9144 Horse Herd Dr
- 1005 Benbrook Trail
- 322 W Melissa Rd
- 8208 Legacy Trail
- 8224 Legacy Trail
- 2425 Central Expy

