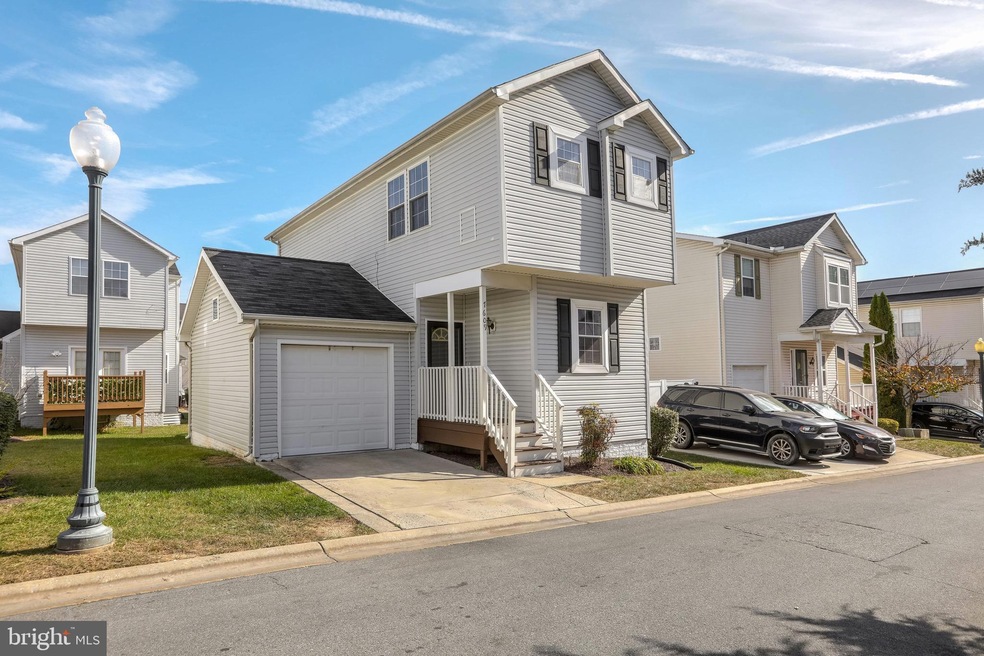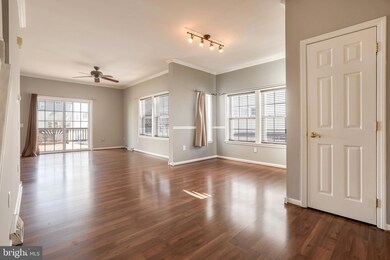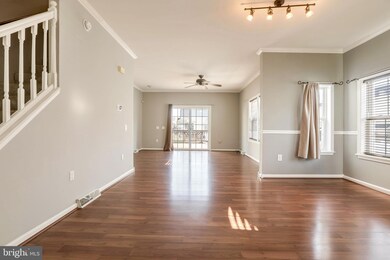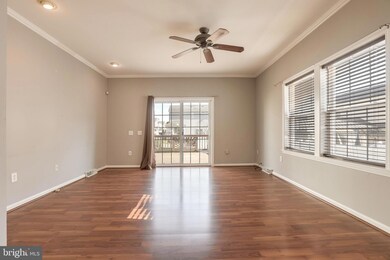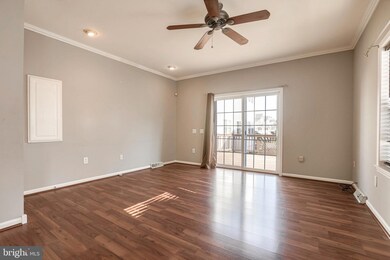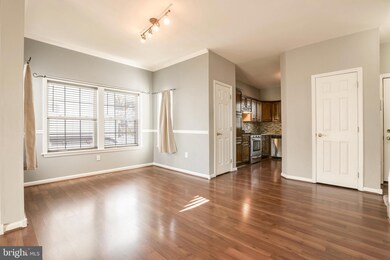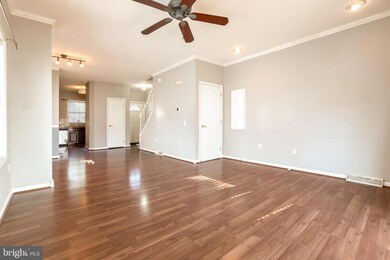
7609 Bluff Point Ln Elkridge, MD 21075
Highlights
- Fitness Center
- Gated Community
- Clubhouse
- Oakland Mills High School Rated A-
- Open Floorplan
- Deck
About This Home
As of May 2025Seller will provide a $5,000 credit towards minor repairs and carpet replacement.
BACK ON THE MARKET BUYER COULD NOT PERFORM!! Turn the buyer's bad luck into the best opportunity on 2025. Welcome to 2025 best opportunity .
Single family detached, fire place, with garage parking and full finished basement nestled within the secure, gated community of New Colony Village, 7609 Bluff Point Lane offers the perfect blend of style, comfort, and convenience. This spacious 3-bedroom, 3.5-bathroom Colonial home boasts three finished levels, including a fully finished basement with a full bathroom—ideal for a guest suite or recreation space. The main floor features recently updated floors and a modern kitchen, creating a warm and welcoming atmosphere. The open-concept living and dining area includes a cozy fireplace, perfect for relaxing or entertaining.
The primary suite is a true retreat, complete with an en-suite bathroom and abundant natural light. Outdoors, enjoy the expansive backyard with a large deck, ideal for summer gatherings or peaceful mornings. Residents benefit from a wealth of community amenities, including a swimming pool, tennis courts, a clubhouse, gym, and scenic trails, along with 24-hour security for added peace of mind. This home is centrally located with easy access to major highways, making commuting a breeze. Discover the lifestyle you’ve been dreaming of in this beautiful, amenity-rich neighborhood!
Last Agent to Sell the Property
Samson Properties License #SP98372475 Listed on: 11/07/2024

Home Details
Home Type
- Single Family
Est. Annual Taxes
- $4,998
Year Built
- Built in 2002
Lot Details
- 2,902 Sq Ft Lot
- Property is in excellent condition
- Property is zoned RMH
HOA Fees
- $242 Monthly HOA Fees
Parking
- 1 Car Attached Garage
- Garage Door Opener
Home Design
- Traditional Architecture
- Slab Foundation
- Vinyl Siding
Interior Spaces
- Property has 3 Levels
- Open Floorplan
- Crown Molding
- Wood Flooring
- Finished Basement
- Basement Fills Entire Space Under The House
Kitchen
- Eat-In Galley Kitchen
- Gas Oven or Range
- Stove
- Range Hood
- Dishwasher
- Stainless Steel Appliances
- Disposal
Bedrooms and Bathrooms
- 3 Bedrooms
- Walk-In Closet
Laundry
- Dryer
- Washer
Outdoor Features
- Deck
Utilities
- Forced Air Heating and Cooling System
- Heat Pump System
- Vented Exhaust Fan
- Programmable Thermostat
- Electric Water Heater
Listing and Financial Details
- Tax Lot 200
- Assessor Parcel Number 1401300938
- $48 Front Foot Fee per year
Community Details
Overview
- New Colony Village Subdivision
Amenities
- Day Care Facility
- Common Area
- Clubhouse
Recreation
- Tennis Courts
- Fitness Center
- Community Pool
- Jogging Path
- Bike Trail
Security
- Security Service
- Gated Community
Ownership History
Purchase Details
Home Financials for this Owner
Home Financials are based on the most recent Mortgage that was taken out on this home.Purchase Details
Home Financials for this Owner
Home Financials are based on the most recent Mortgage that was taken out on this home.Purchase Details
Home Financials for this Owner
Home Financials are based on the most recent Mortgage that was taken out on this home.Purchase Details
Home Financials for this Owner
Home Financials are based on the most recent Mortgage that was taken out on this home.Purchase Details
Home Financials for this Owner
Home Financials are based on the most recent Mortgage that was taken out on this home.Similar Homes in the area
Home Values in the Area
Average Home Value in this Area
Purchase History
| Date | Type | Sale Price | Title Company |
|---|---|---|---|
| Deed | $457,500 | Elite Home Title | |
| Deed | $457,500 | Elite Home Title | |
| Deed | $420,000 | Fidelity National Title | |
| Deed | $420,000 | Fidelity National Title | |
| Deed | $272,000 | None Available | |
| Deed | $75,900 | -- | |
| Deed | $75,900 | -- |
Mortgage History
| Date | Status | Loan Amount | Loan Type |
|---|---|---|---|
| Open | $447,500 | New Conventional | |
| Closed | $447,500 | New Conventional | |
| Previous Owner | $248,000 | New Conventional | |
| Previous Owner | $263,840 | New Conventional | |
| Previous Owner | $15,000 | Credit Line Revolving | |
| Previous Owner | $230,000 | Adjustable Rate Mortgage/ARM | |
| Previous Owner | $230,000 | Adjustable Rate Mortgage/ARM |
Property History
| Date | Event | Price | Change | Sq Ft Price |
|---|---|---|---|---|
| 05/21/2025 05/21/25 | Sold | $470,000 | -2.1% | $240 / Sq Ft |
| 04/18/2025 04/18/25 | For Sale | $479,999 | +14.3% | $245 / Sq Ft |
| 01/31/2025 01/31/25 | Sold | $420,000 | -4.5% | $233 / Sq Ft |
| 01/16/2025 01/16/25 | Pending | -- | -- | -- |
| 12/31/2024 12/31/24 | For Sale | $440,000 | 0.0% | $244 / Sq Ft |
| 11/16/2024 11/16/24 | Pending | -- | -- | -- |
| 11/07/2024 11/07/24 | For Sale | $440,000 | +61.8% | $244 / Sq Ft |
| 11/28/2016 11/28/16 | Sold | $272,000 | +0.7% | $202 / Sq Ft |
| 10/07/2016 10/07/16 | Pending | -- | -- | -- |
| 08/09/2016 08/09/16 | Price Changed | $270,000 | -1.8% | $201 / Sq Ft |
| 06/24/2016 06/24/16 | For Sale | $275,000 | -- | $205 / Sq Ft |
Tax History Compared to Growth
Tax History
| Year | Tax Paid | Tax Assessment Tax Assessment Total Assessment is a certain percentage of the fair market value that is determined by local assessors to be the total taxable value of land and additions on the property. | Land | Improvement |
|---|---|---|---|---|
| 2024 | $4,591 | $313,633 | $0 | $0 |
| 2023 | $4,299 | $292,700 | $70,000 | $222,700 |
| 2022 | $4,144 | $281,867 | $0 | $0 |
| 2021 | $3,832 | $271,033 | $0 | $0 |
| 2020 | $3,832 | $260,200 | $65,200 | $195,000 |
| 2019 | $3,720 | $252,367 | $0 | $0 |
| 2018 | $3,473 | $244,533 | $0 | $0 |
| 2017 | $3,353 | $236,700 | $0 | $0 |
| 2016 | -- | $223,833 | $0 | $0 |
| 2015 | -- | $210,967 | $0 | $0 |
| 2014 | -- | $198,100 | $0 | $0 |
Agents Affiliated with this Home
-
Pool Ibillus

Seller's Agent in 2025
Pool Ibillus
Weichert Corporate
(240) 277-5610
13 Total Sales
-
Kwame Joseph

Seller's Agent in 2025
Kwame Joseph
Samson Properties
(301) 818-3708
32 Total Sales
-
Erica Hudak
E
Buyer's Agent in 2025
Erica Hudak
Samson Properties
(301) 928-4889
14 Total Sales
-
PRISCILLA QUANDER

Seller's Agent in 2016
PRISCILLA QUANDER
Samson Properties
(240) 339-3096
8 Total Sales
Map
Source: Bright MLS
MLS Number: MDHW2046202
APN: 01-300938
- 7317 Jubilee Cir
- 7163 Deep Falls Way
- 7300 Willow Glen Way
- 7205 Waterloo Pass
- 7582 Cherrybark Oak Ln
- 7423 Rigby Place
- 7041 Water Oak Rd
- 7636 Tall Pin Oak Dr
- 7717 English Oak Cir
- 7111 Penny Ln
- 7316 Summit Rock Rd
- 7226 Abbey Rd
- 7583 Hearthside Way
- 7569 Hearthside Way
- 7955 Blue Stream Dr
- 7944 Potter Place Unit 944-A
- 7964 Potter Place Unit B
- 8004 Alchemy Way
- 6705 Tranquil Way
- 6728 Aspern Dr
