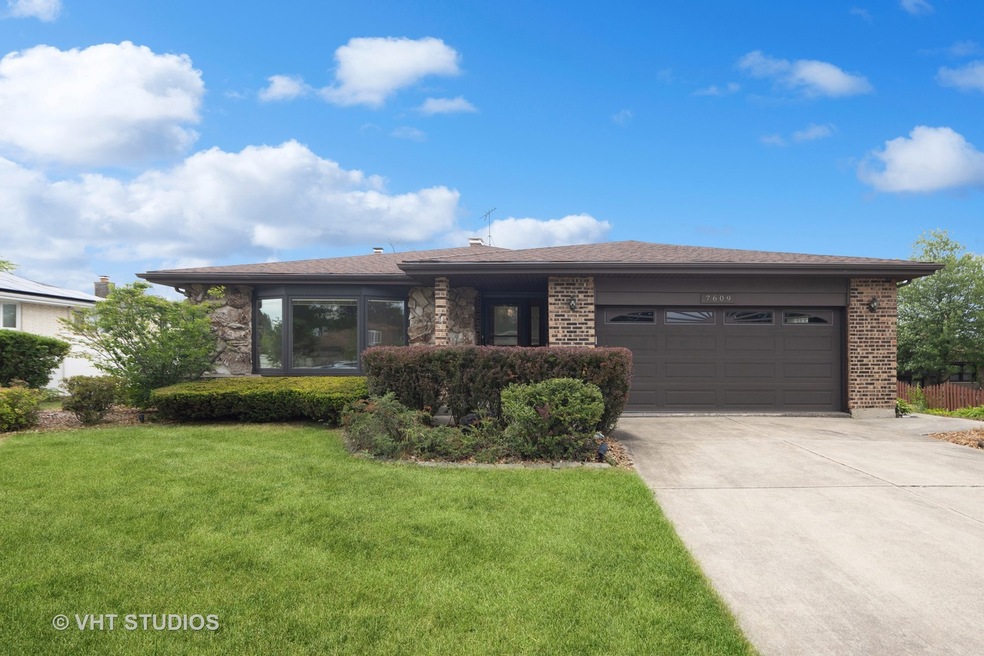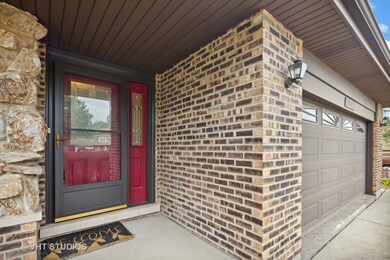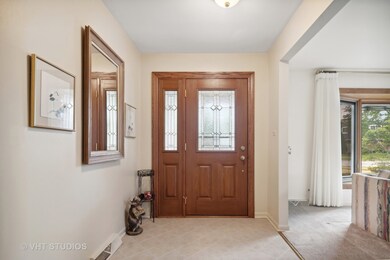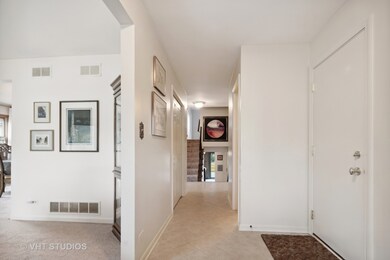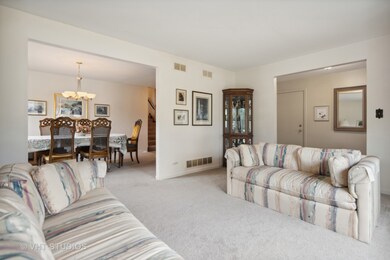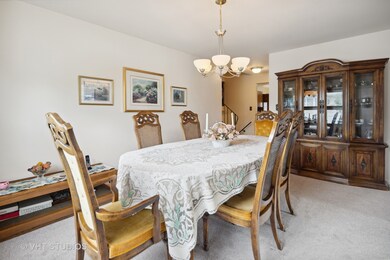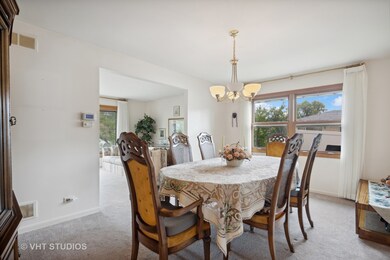
7609 Hayenga Ln Darien, IL 60561
Highlights
- Deck
- Wood Flooring
- <<doubleOvenToken>>
- Hinsdale South High School Rated A
- Formal Dining Room
- 2 Car Attached Garage
About This Home
As of July 2023Located on a quiet street in the desirable Farmingdale Terrace subdivision, this spacious and well kept home is a must see! Spacious floor plan with nice flow. Hardwood is under carpet on the main and 2nd levels. Kitchen has large eating area and opens to a multi level deck - perfect for entertaining! The lower level family room with wood burning fireplace has tons of space to incorporate an office, play room, etc - lots of possibilities. The dry basement is great for storage or can easily be finished for even more living space! Pella triple pane windows throughout home have integral blinds making for ease of upkeep. All brick exterior. Garage has a pull down attic space and an epoxy coated floor for added durability. With so much to offer, you won't want to miss this one!
Home Details
Home Type
- Single Family
Est. Annual Taxes
- $8,277
Year Built
- Built in 1979
Parking
- 2 Car Attached Garage
- Parking Space is Owned
Home Design
- Split Level with Sub
- Brick Exterior Construction
Interior Spaces
- 3,196 Sq Ft Home
- Wood Burning Fireplace
- Family Room with Fireplace
- Living Room
- Formal Dining Room
- Unfinished Basement
- Partial Basement
- Pull Down Stairs to Attic
Kitchen
- <<doubleOvenToken>>
- Cooktop<<rangeHoodToken>>
- <<microwave>>
- Dishwasher
Flooring
- Wood
- Carpet
Bedrooms and Bathrooms
- 4 Bedrooms
- 4 Potential Bedrooms
Laundry
- Laundry Room
- Dryer
- Washer
Schools
- Lace Elementary School
- Eisenhower Junior High School
- Hinsdale South High School
Utilities
- Forced Air Heating and Cooling System
- Heating System Uses Natural Gas
- Lake Michigan Water
Additional Features
- Deck
- Lot Dimensions are 127x90x118x87
Listing and Financial Details
- Senior Tax Exemptions
- Homeowner Tax Exemptions
Ownership History
Purchase Details
Home Financials for this Owner
Home Financials are based on the most recent Mortgage that was taken out on this home.Similar Homes in Darien, IL
Home Values in the Area
Average Home Value in this Area
Purchase History
| Date | Type | Sale Price | Title Company |
|---|---|---|---|
| Warranty Deed | $475,000 | None Listed On Document |
Mortgage History
| Date | Status | Loan Amount | Loan Type |
|---|---|---|---|
| Previous Owner | $40,000 | Future Advance Clause Open End Mortgage | |
| Previous Owner | $40,000 | Unknown |
Property History
| Date | Event | Price | Change | Sq Ft Price |
|---|---|---|---|---|
| 05/27/2024 05/27/24 | Rented | $2,950 | -0.8% | -- |
| 05/22/2024 05/22/24 | Under Contract | -- | -- | -- |
| 05/06/2024 05/06/24 | For Rent | $2,975 | 0.0% | -- |
| 07/31/2023 07/31/23 | Sold | $475,000 | +10.5% | $149 / Sq Ft |
| 06/30/2023 06/30/23 | Pending | -- | -- | -- |
| 06/29/2023 06/29/23 | For Sale | $430,000 | -- | $135 / Sq Ft |
Tax History Compared to Growth
Tax History
| Year | Tax Paid | Tax Assessment Tax Assessment Total Assessment is a certain percentage of the fair market value that is determined by local assessors to be the total taxable value of land and additions on the property. | Land | Improvement |
|---|---|---|---|---|
| 2023 | $8,242 | $137,450 | $57,080 | $80,370 |
| 2022 | $8,216 | $133,720 | $55,900 | $77,820 |
| 2021 | $7,899 | $132,190 | $55,260 | $76,930 |
| 2020 | $7,788 | $129,580 | $54,170 | $75,410 |
| 2019 | $7,516 | $124,340 | $51,980 | $72,360 |
| 2018 | $7,294 | $121,880 | $51,670 | $70,210 |
| 2017 | $7,211 | $117,280 | $49,720 | $67,560 |
| 2016 | $7,009 | $111,930 | $47,450 | $64,480 |
| 2015 | $6,889 | $105,300 | $44,640 | $60,660 |
| 2014 | $7,051 | $106,140 | $43,400 | $62,740 |
| 2013 | $6,815 | $105,650 | $43,200 | $62,450 |
Agents Affiliated with this Home
-
Shannon Bierowicz
S
Seller's Agent in 2024
Shannon Bierowicz
RE/MAX
(630) 788-0128
1 in this area
21 Total Sales
-
bogusia bierowicz

Seller Co-Listing Agent in 2024
bogusia bierowicz
RE/MAX
15 Total Sales
-
Bahareh Rezvanian
B
Buyer's Agent in 2024
Bahareh Rezvanian
Keller Williams ONEChicago
(312) 262-7379
11 Total Sales
-
Julie Ryan

Seller's Agent in 2023
Julie Ryan
Baird Warner
(630) 339-6381
2 in this area
37 Total Sales
Map
Source: Midwest Real Estate Data (MRED)
MLS Number: 11819534
APN: 09-27-314-038
- 7613 Stratford Place Unit 14
- 7514 Nantucket Dr
- 7713 Brookhaven Ave
- 7515 Nantucket Dr Unit 202
- 716 Somerset Ln
- 7734 Linden Ave
- 7502 Farmingdale Dr Unit 408
- 709 79th St Unit 309
- 7701 Sawyer Rd
- 7725 Sawyer Rd
- Lot 1, 2, 3, 4 & 5 Nantucket Dr
- 1026 Timber Ln
- 7410 Brookdale Dr Unit 115
- 17W455 Concord Place
- 1107 Belair Dr
- 415 Honey Locust Ln
- 7913 Sawyer Rd
- 7942 Tennessee Ave
- 338 Sheridan Dr Unit 1F
- 320 Sheridan Dr Unit 2C
