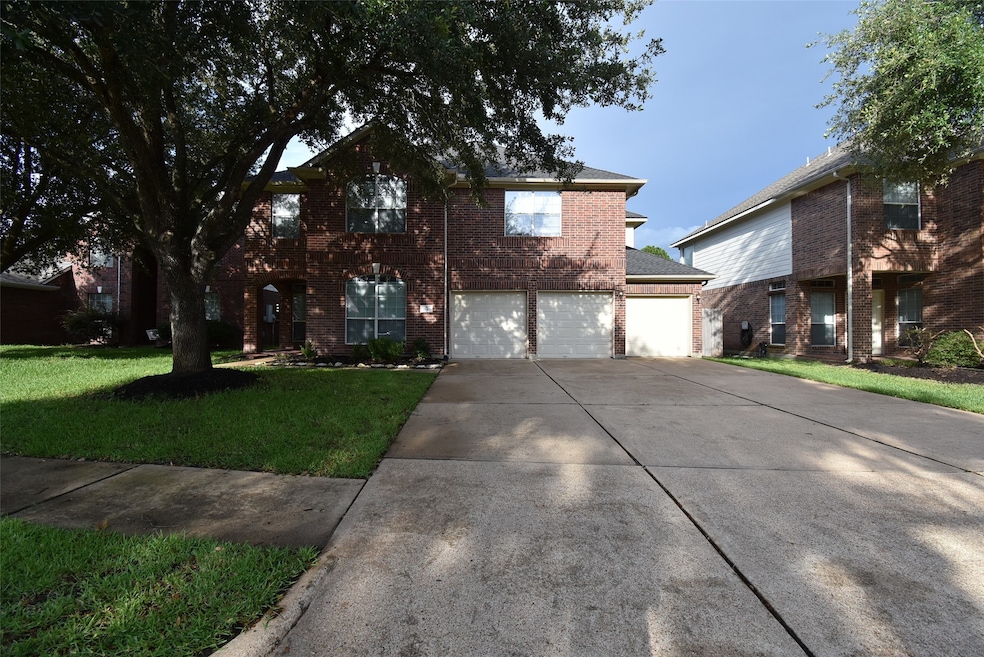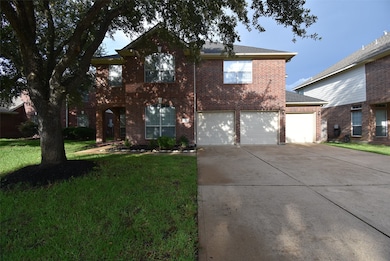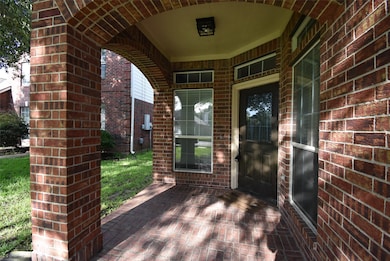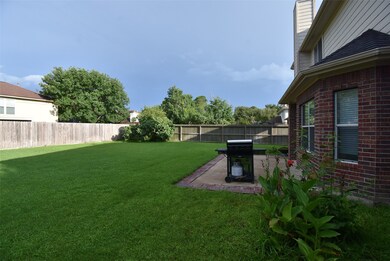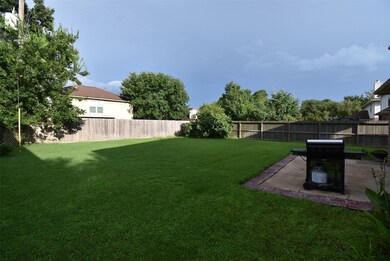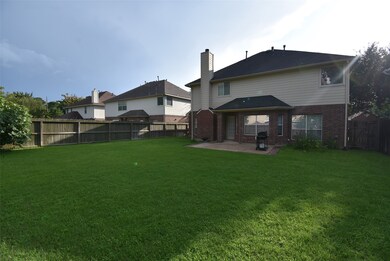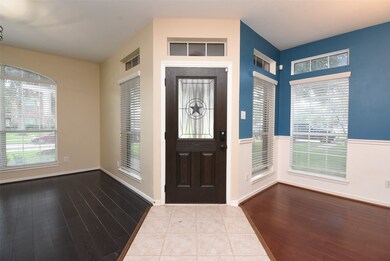7610 Mccormick Mill Ct Houston, TX 77095
Copperfield Neighborhood
4
Beds
2.5
Baths
2,646
Sq Ft
7,716
Sq Ft Lot
Highlights
- Traditional Architecture
- Community Pool
- Breakfast Room
- Lowery Elementary School Rated A-
- Home Office
- Family Room Off Kitchen
About This Home
Well thought out floor plane 3 car garage in Copperfield area. All bedrooms up. Close to shopping dinning great schools master planed community.
Home Details
Home Type
- Single Family
Est. Annual Taxes
- $5,085
Year Built
- Built in 2003
Lot Details
- 7,716 Sq Ft Lot
- Cul-De-Sac
Parking
- 3 Car Attached Garage
- Garage Door Opener
Home Design
- Traditional Architecture
Interior Spaces
- 2,646 Sq Ft Home
- 2-Story Property
- Gas Log Fireplace
- Entrance Foyer
- Family Room Off Kitchen
- Living Room
- Breakfast Room
- Combination Kitchen and Dining Room
- Home Office
- Fire and Smoke Detector
- Washer and Gas Dryer Hookup
Kitchen
- Microwave
- Dishwasher
- Disposal
Bedrooms and Bathrooms
- 4 Bedrooms
- Soaking Tub
- Bathtub with Shower
- Separate Shower
Schools
- Lowery Elementary School
- Aragon Middle School
- Langham Creek High School
Utilities
- Central Heating and Cooling System
- Heating System Uses Gas
Listing and Financial Details
- Property Available on 6/23/25
- Long Term Lease
Community Details
Overview
- Wheatstone Estates Sec 02 Subdivision
Recreation
- Community Pool
Pet Policy
- No Pets Allowed
Map
Source: Houston Association of REALTORS®
MLS Number: 48788972
APN: 1223570020042
Nearby Homes
- 7631 Ashton Dr
- 16506 Dawson Mill Ct
- 7530 Ashton Dr
- 7915 Autumn Laurel Trail
- 16310 Leamington Ln
- 16634 Millridge Ln
- 7827 Leaf Point Ct
- 7507 Highland Farms Rd
- 7814 Timberline Run Ln
- 7810 Timberline Run Ln
- 16526 Battlecreek Dr
- 16403 Wellers Way
- 16439 Willingham Way
- 16515 Willingham Way
- 7923 Harvester St
- 7926 Millers Way
- 7902 Granite Ridge Ln
- 16514 Innisbrook Dr
- 16739 Innisbrook Dr
- 7826 Granite Ridge Ln
- 16322 Chimneystone Dr
- 7772 Park Falls Dr
- 7707 Thorncreek Way
- 16923 Poplar Hill St
- 16614 Stoneside Dr
- 7752 High Village Dr
- 16122 Cairngorm Ave
- 7615 Clover Canyon Cir
- 8300 Queenston Blvd
- 7914 Rothesay Chase Rd
- 16702 Pebbleglen Dr
- 7426 Daylight Ln
- 16206 Waiting Spring Cir
- 8307 Summer Reef Dr
- 7259 Lost Fable Ln
- 7902 Feather Springs Dr
- 8847 Distant Woods Dr
- 7306 Thistleglen Cir
- 7307 Slippery Elm Ln
- 7235 Daylight Ln
