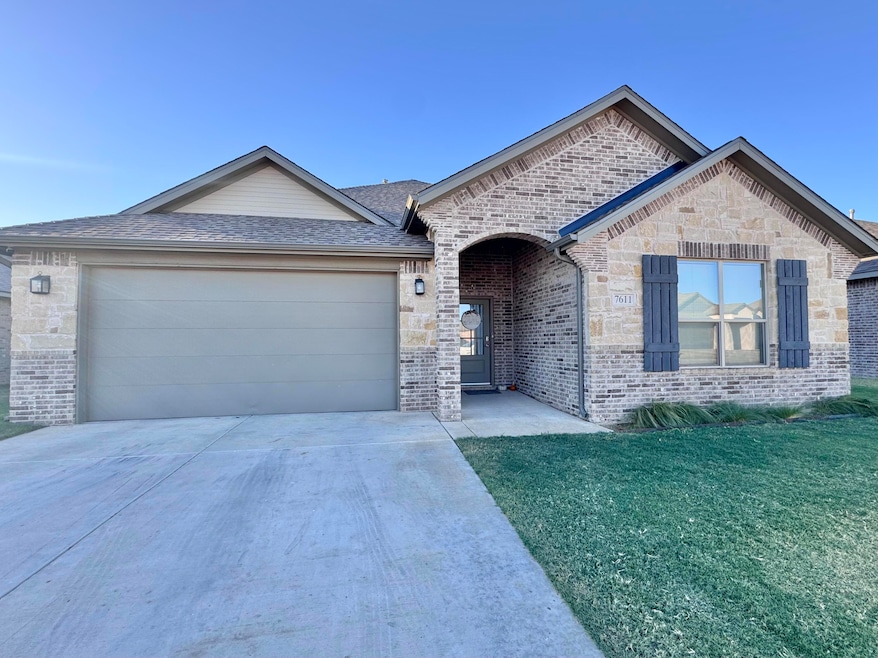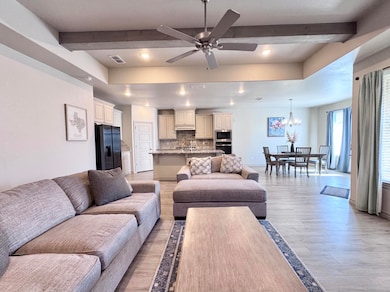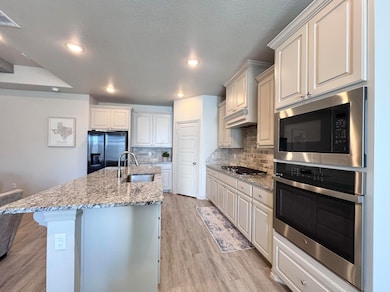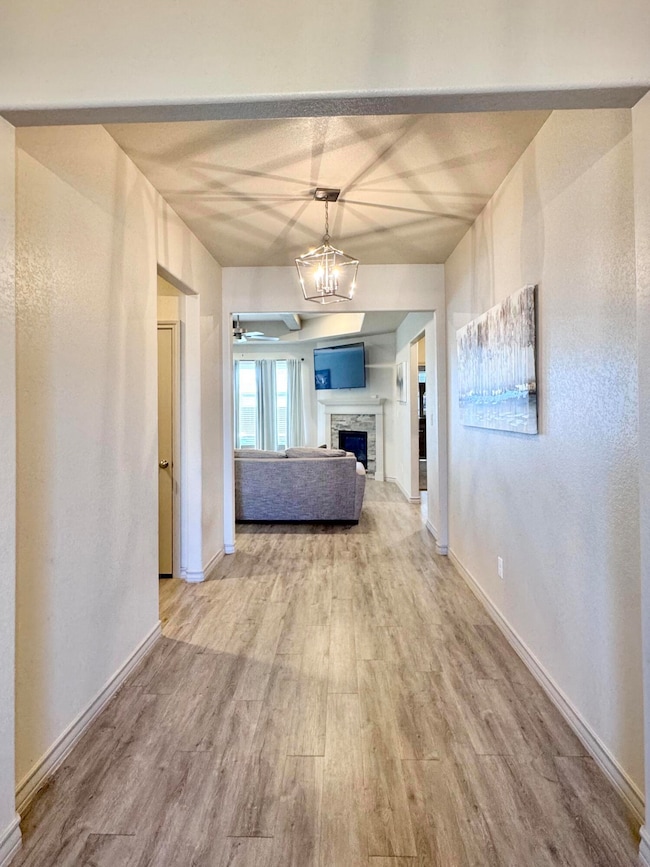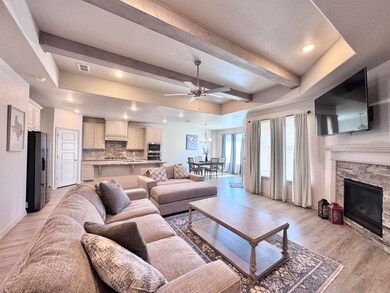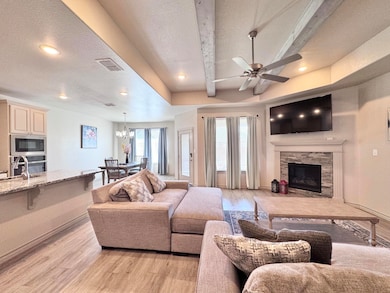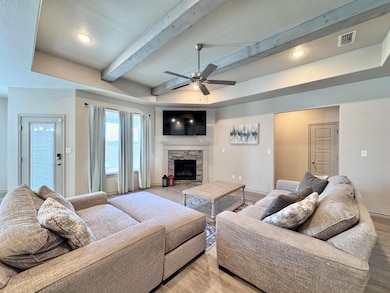7611 61st St Lubbock, TX 79407
West Lubbock NeighborhoodEstimated payment $1,944/month
Highlights
- Open Floorplan
- Traditional Architecture
- High Ceiling
- Bennett Elementary School Rated A
- 1 Fireplace
- Granite Countertops
About This Home
Welcome Home! Take a look at this gorgeous home, with a spacious floor plan! Greeted by great curb appeal, you enter the home with a wide entryway that flows into the open concept living room, kitchen, and dining. Neutral colors throughout, vinyl plank in the main living area, nice natural light, and stunning living room ceiling set this home apart. Cozy up to the corner fireplace this winter! Large master suite and amazing bathroom that includes double vanity, separate shower and soaker tub, and walk in closet. Kitchen offers a beautiful island, gas range, and built in oven and microwave. 2 guest bedrooms located at the front of the home with a shared hall bathroom. Enjoy west Texas evenings on the covered back patio. Convenient laundry room with cabinet storage. Mudroom bench storage near the garage entry. Sprinkler system, class 4 roof, added insulation in attic, gutters, water softener, and shed are just some of the extras that you will get with this lovely home! Frenship ISD, just down the street from Alcove Trails MS. Make this home yours!
Home Details
Home Type
- Single Family
Est. Annual Taxes
- $4,394
Year Built
- Built in 2021
Lot Details
- 6,540 Sq Ft Lot
- Wood Fence
- Front and Back Yard Sprinklers
- Private Yard
- Back Yard
Parking
- 2 Car Attached Garage
- Driveway
Home Design
- Traditional Architecture
- Brick Exterior Construction
- Slab Foundation
- Composition Roof
Interior Spaces
- 1,923 Sq Ft Home
- Open Floorplan
- Beamed Ceilings
- High Ceiling
- Ceiling Fan
- 1 Fireplace
- ENERGY STAR Qualified Windows
- Window Treatments
- Window Screens
- Mud Room
- Storage
- Laundry Room
- Pull Down Stairs to Attic
- Security System Owned
Kitchen
- Breakfast Bar
- Oven
- Gas Cooktop
- Microwave
- Dishwasher
- Kitchen Island
- Granite Countertops
Flooring
- Carpet
- Vinyl
Bedrooms and Bathrooms
- 3 Bedrooms
- Walk-In Closet
- 2 Full Bathrooms
- Double Vanity
- Soaking Tub
Outdoor Features
- Covered Patio or Porch
- Outdoor Storage
- Rain Gutters
Utilities
- Central Heating and Cooling System
- Heating System Uses Natural Gas
- Natural Gas Connected
- Gas Water Heater
Community Details
- No Home Owners Association
Listing and Financial Details
- Assessor Parcel Number R338199
Map
Home Values in the Area
Average Home Value in this Area
Tax History
| Year | Tax Paid | Tax Assessment Tax Assessment Total Assessment is a certain percentage of the fair market value that is determined by local assessors to be the total taxable value of land and additions on the property. | Land | Improvement |
|---|---|---|---|---|
| 2025 | $4,394 | $268,895 | $45,000 | $223,895 |
| 2024 | $4,394 | $268,895 | $45,000 | $223,895 |
| 2023 | $5,722 | $273,234 | $45,000 | $228,234 |
| 2022 | $5,948 | $261,241 | $42,510 | $218,731 |
| 2021 | $316 | $13,080 | $13,080 | $0 |
Property History
| Date | Event | Price | List to Sale | Price per Sq Ft |
|---|---|---|---|---|
| 10/20/2025 10/20/25 | For Sale | $300,000 | -- | $156 / Sq Ft |
Source: Lubbock Association of REALTORS®
MLS Number: 202562042
APN: R338199
- 5834 Virginia Ave
- 5843 Virginia Ave
- 5812 Virginia Ave
- 5804 Urbana Ave
- 7102 Alcove Ave
- 1212 Preston Trail Unit A
- 1215 Preston Trail Unit B
- 1230 N 7th St
- 1109 Preston Trail
- 1144 N 7th St
- 1101 Preston Trail Unit B
- 1012 Preston Trail
- 1122 N 7th St
- 1116 N 7th St
- 1104 N 7th St
- 1102 N 7th St
- 306 N 10th St
- 6922 67th St
- 6905 67th St Unit B
- 7528 84th St
