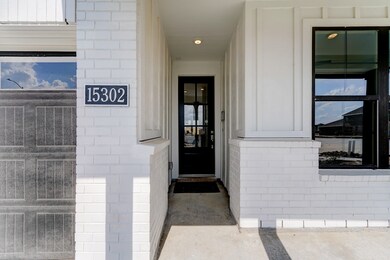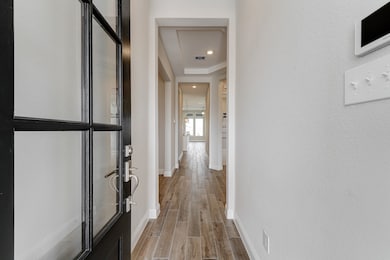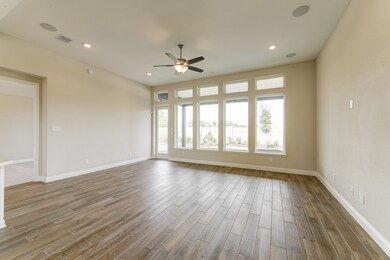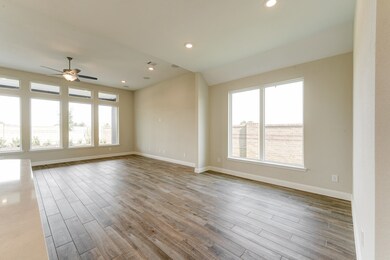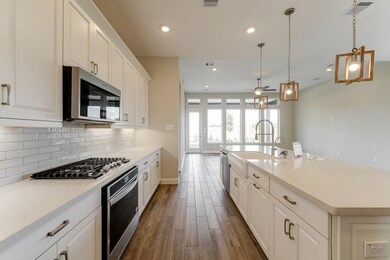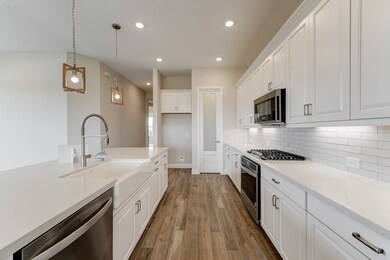
Highlights
- Under Construction
- Home Energy Rating Service (HERS) Rated Property
- Adjacent to Greenbelt
- Stockdick Junior High School Rated A
- Deck
- Traditional Architecture
About This Home
As of May 2025Welcome to this stunning 3-bedroom, 2-bathroom duet in the master-planned community of Elyson, Katy, TX. Spanning 1,770 sq. ft., this home offers an open-concept floor plan, perfect for entertaining. Enjoy premium features like stainless-steel Whirlpool® appliances, quartz kitchen and bathroom countertops, a kitchen with a counter sink, and a spacious primary bathroom with an extended shower. Relax on the covered patio or take advantage of Elyson's resort-style amenities, including a year-round pool, playground, and splash pad. With easy access to I-10 and the Grand Parkway, front and back lawn maintenance included, and zoned to Katy ISD schools, this home offers both convenience and comfort.
Last Agent to Sell the Property
Nan & Company Properties License #0565040 Listed on: 09/19/2024

Townhouse Details
Home Type
- Townhome
Est. Annual Taxes
- $1,293
Year Built
- Built in 2023 | Under Construction
Lot Details
- Adjacent to Greenbelt
- Private Yard
HOA Fees
- $115 Monthly HOA Fees
Parking
- 2 Car Attached Garage
Home Design
- Traditional Architecture
- Brick Exterior Construction
- Slab Foundation
- Composition Roof
- Cement Siding
- Radiant Barrier
Interior Spaces
- 1,770 Sq Ft Home
- 1-Story Property
- Ceiling Fan
- Family Room Off Kitchen
- Breakfast Room
- Combination Kitchen and Dining Room
- Utility Room
Kitchen
- Breakfast Bar
- Walk-In Pantry
- <<microwave>>
- Dishwasher
- Kitchen Island
- Quartz Countertops
- Disposal
Flooring
- Carpet
- Tile
- Vinyl Plank
- Vinyl
Bedrooms and Bathrooms
- 3 Bedrooms
- 2 Full Bathrooms
- Double Vanity
- <<tubWithShowerToken>>
Home Security
Eco-Friendly Details
- Home Energy Rating Service (HERS) Rated Property
- ENERGY STAR Qualified Appliances
- Energy-Efficient Windows with Low Emissivity
- Energy-Efficient HVAC
- Energy-Efficient Lighting
- Energy-Efficient Insulation
- Energy-Efficient Thermostat
Outdoor Features
- Deck
- Patio
Schools
- Youngblood Elementary School
- Nelson Junior High
- Freeman High School
Utilities
- Central Heating and Cooling System
- Programmable Thermostat
Community Details
Overview
- Crest Management Association
- Built by Beazer Homes
- Elyson Subdivision
Recreation
- Community Pool
Security
- Fire and Smoke Detector
Ownership History
Purchase Details
Home Financials for this Owner
Home Financials are based on the most recent Mortgage that was taken out on this home.Purchase Details
Home Financials for this Owner
Home Financials are based on the most recent Mortgage that was taken out on this home.Purchase Details
Similar Homes in Katy, TX
Home Values in the Area
Average Home Value in this Area
Purchase History
| Date | Type | Sale Price | Title Company |
|---|---|---|---|
| Warranty Deed | -- | None Listed On Document | |
| Special Warranty Deed | -- | First American Title | |
| Special Warranty Deed | -- | Stewart Title |
Property History
| Date | Event | Price | Change | Sq Ft Price |
|---|---|---|---|---|
| 05/30/2025 05/30/25 | Sold | -- | -- | -- |
| 05/20/2025 05/20/25 | Pending | -- | -- | -- |
| 04/16/2025 04/16/25 | For Sale | $350,000 | +0.1% | $198 / Sq Ft |
| 10/18/2024 10/18/24 | Sold | -- | -- | -- |
| 09/25/2024 09/25/24 | Pending | -- | -- | -- |
| 09/19/2024 09/19/24 | For Sale | $349,742 | -- | $198 / Sq Ft |
Tax History Compared to Growth
Tax History
| Year | Tax Paid | Tax Assessment Tax Assessment Total Assessment is a certain percentage of the fair market value that is determined by local assessors to be the total taxable value of land and additions on the property. | Land | Improvement |
|---|---|---|---|---|
| 2024 | $1,293 | $39,600 | $39,600 | -- |
| 2023 | $1,293 | $57,200 | $57,200 | $0 |
| 2022 | $603 | $17,791 | $17,791 | $0 |
Agents Affiliated with this Home
-
Jodi Willis
J
Seller's Agent in 2025
Jodi Willis
NextHome Realty Center
(281) 788-5979
8 in this area
185 Total Sales
-
Dwayne Pano

Buyer's Agent in 2025
Dwayne Pano
Epique Realty LLC
(972) 890-4536
3 in this area
83 Total Sales
-
Rene Rodriguez
R
Seller's Agent in 2024
Rene Rodriguez
Nan & Company Properties
(281) 638-0178
31 in this area
219 Total Sales
Map
Source: Houston Association of REALTORS®
MLS Number: 56329281
APN: 1450330020003
- 24118 Fawn Thicket Way
- 24118 Fawn Thicket Way
- 24118 Fawn Thicket Way
- 24118 Fawn Thicket Way
- 24118 Fawn Thicket Way
- 24118 Fawn Thicket Way
- 24118 Fawn Thicket Way
- 24118 Fawn Thicket Way
- 24118 Fawn Thicket Way
- 24118 Fawn Thicket Way
- 24118 Fawn Thicket Way
- 24118 Fawn Thicket Way
- 24118 Fawn Thicket Way
- 24118 Fawn Thicket Way
- 7706 Cattail Shallows Ln
- 7807 Cattail Shallows Ln
- 7703 Cattail Shallows Ln
- 7631 Cattail Shallows Ln
- 7731 Cattail Shallows Ln
- 7611 Cattail Shallows Ln

