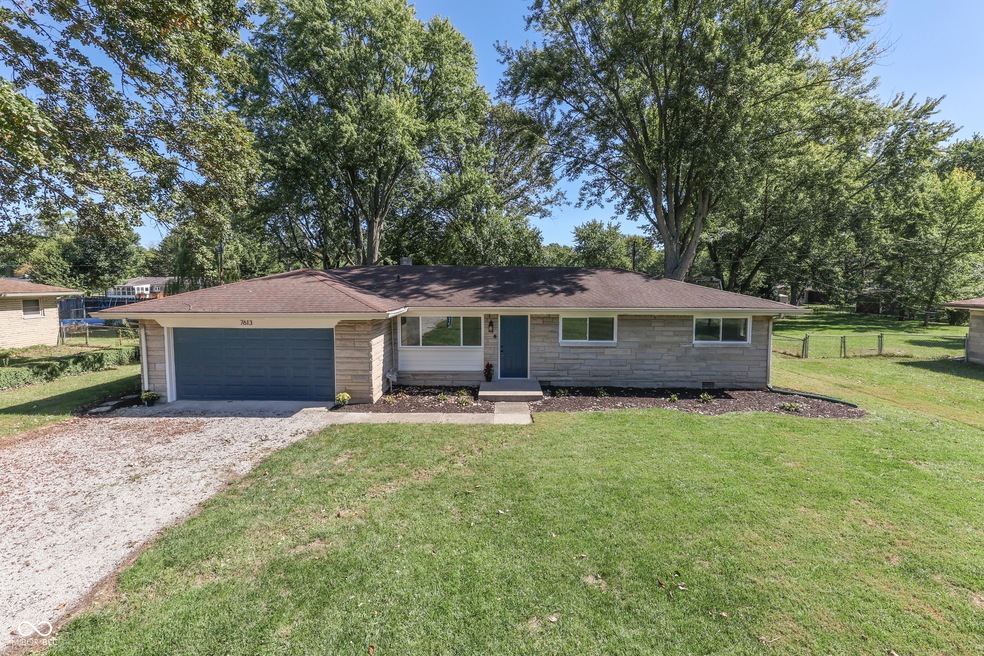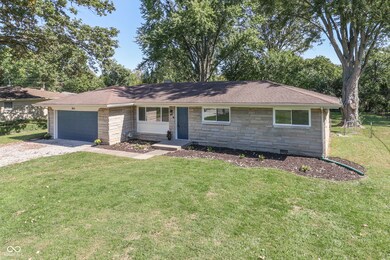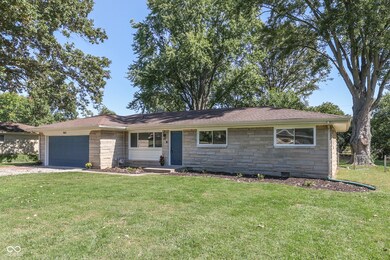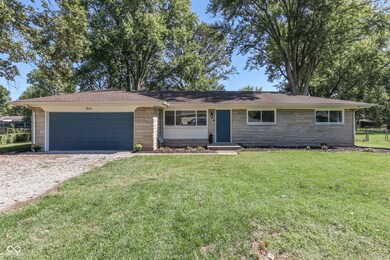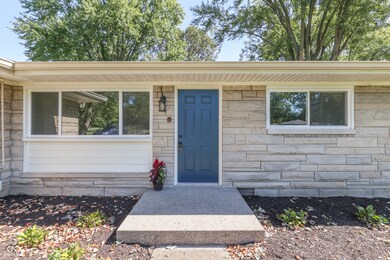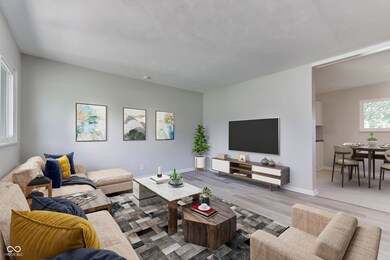
7613 S Delaware St Indianapolis, IN 46227
Linden Wood NeighborhoodHighlights
- Midcentury Modern Architecture
- Mature Trees
- 2 Car Attached Garage
- Douglas MacArthur Elementary School Rated A-
- No HOA
- Eat-In Kitchen
About This Home
As of November 2024Welcome to this beautifully updated 1960 stone ranch! Boasting a large range of modern upgrades! This home features a brand-new eat in kitchen with updated cabinetry, solid surface countertops, and gorgeous hex backsplash. You will find an inviting layout bright with lots of natural light, new flooring throughout, fresh paint, with stylish trim and accents. There is a dining room as well as a flex space perfect for an additional seating area or desk. The laundry has its own room conveniently located off of the kitchen. The bathroom has been fully renovated for a contemporary feel. A new patio door leads to a spacious, fully fenced backyard, perfect for outdoor entertaining. With these updates already in place, this home is move-in ready, offering both comfort and potential for your personal touch! Perfect starter home with room to grow, located close to all kinds of amenities. Seller has done lots of upgrades and is listing it "As is". Virtual staged photos are available for the living room and eat in kitchen.
Last Agent to Sell the Property
Keller Williams Realty Brokerage Email: merissa.houston@kw.com License #RB16000259 Listed on: 10/04/2024

Home Details
Home Type
- Single Family
Est. Annual Taxes
- $1,918
Year Built
- Built in 1960 | Remodeled
Lot Details
- 0.42 Acre Lot
- Mature Trees
Parking
- 2 Car Attached Garage
Home Design
- Midcentury Modern Architecture
- Ranch Style House
- Block Foundation
- Stone
Interior Spaces
- 1,146 Sq Ft Home
- Woodwork
- Vinyl Clad Windows
- Window Screens
- Attic Access Panel
Kitchen
- Eat-In Kitchen
- Gas Oven
- <<microwave>>
- Dishwasher
Flooring
- Vinyl Plank
- Vinyl
Bedrooms and Bathrooms
- 3 Bedrooms
- 1 Full Bathroom
Laundry
- Laundry Room
- Laundry on main level
Schools
- Douglas Macarthur Elementary Sch
- Perry Meridian Middle School
- Perry Meridian 6Th Grade Academy Middle School
- Perry Meridian High School
Additional Features
- Patio
- Heating System Uses Gas
Community Details
- No Home Owners Association
Listing and Financial Details
- Tax Lot 36
- Assessor Parcel Number 491413128011000500
- Seller Concessions Not Offered
Ownership History
Purchase Details
Home Financials for this Owner
Home Financials are based on the most recent Mortgage that was taken out on this home.Purchase Details
Home Financials for this Owner
Home Financials are based on the most recent Mortgage that was taken out on this home.Similar Homes in the area
Home Values in the Area
Average Home Value in this Area
Purchase History
| Date | Type | Sale Price | Title Company |
|---|---|---|---|
| Warranty Deed | $231,500 | First American Title Insurance | |
| Warranty Deed | $160,000 | Title Alliance |
Mortgage History
| Date | Status | Loan Amount | Loan Type |
|---|---|---|---|
| Open | $219,925 | New Conventional |
Property History
| Date | Event | Price | Change | Sq Ft Price |
|---|---|---|---|---|
| 11/06/2024 11/06/24 | Sold | $231,500 | +2.9% | $202 / Sq Ft |
| 10/08/2024 10/08/24 | Pending | -- | -- | -- |
| 10/04/2024 10/04/24 | For Sale | $225,000 | +40.6% | $196 / Sq Ft |
| 11/27/2023 11/27/23 | Sold | $160,000 | -13.5% | $140 / Sq Ft |
| 11/08/2023 11/08/23 | Pending | -- | -- | -- |
| 11/01/2023 11/01/23 | For Sale | $184,900 | -- | $161 / Sq Ft |
Tax History Compared to Growth
Tax History
| Year | Tax Paid | Tax Assessment Tax Assessment Total Assessment is a certain percentage of the fair market value that is determined by local assessors to be the total taxable value of land and additions on the property. | Land | Improvement |
|---|---|---|---|---|
| 2024 | $1,466 | $159,700 | $28,500 | $131,200 |
| 2023 | $1,466 | $154,000 | $28,500 | $125,500 |
| 2022 | $1,382 | $137,800 | $28,500 | $109,300 |
| 2021 | $1,321 | $129,100 | $28,500 | $100,600 |
| 2020 | $1,220 | $123,800 | $28,500 | $95,300 |
| 2019 | $940 | $107,300 | $17,000 | $90,300 |
| 2018 | $868 | $103,300 | $17,000 | $86,300 |
| 2017 | $861 | $103,200 | $17,000 | $86,200 |
| 2016 | $2,713 | $100,600 | $17,000 | $83,600 |
| 2014 | $255 | $97,200 | $17,000 | $80,200 |
| 2013 | $218 | $97,200 | $17,000 | $80,200 |
Agents Affiliated with this Home
-
Merissa Houston

Seller's Agent in 2024
Merissa Houston
Keller Williams Realty
(317) 414-3313
3 in this area
96 Total Sales
-
Kelly Smotherman

Buyer's Agent in 2024
Kelly Smotherman
White Stag Realty, LLC
(317) 667-6445
1 in this area
58 Total Sales
-
Lisa Wuertz
L
Seller's Agent in 2023
Lisa Wuertz
F.C. Tucker Company
(317) 965-4060
2 in this area
17 Total Sales
Map
Source: MIBOR Broker Listing Cooperative®
MLS Number: 22004589
APN: 49-14-13-128-011.000-500
- 7643 S Delaware St
- 1649 S Delaware St
- 207 E Waterbury Rd
- 125 E Waterbury Rd
- 343 E Waterbury Rd
- 7445 Melanie Ln
- 37 E Waterbury Rd
- 7444 Melanie Ln
- 142 Norbeck Terrace
- 116 Kenova Dr
- 252 Bangor Dr
- 623 Chariot Ln
- 8137 S Delaware St
- 8140 Valley Estates Dr
- 7525 Surrey Dr
- 7060 S Meridian St
- 8217 S Talbott Ave
- 610 Front Royal Dr
- 410 E Southport Rd
- 157 E Hill Valley Dr
