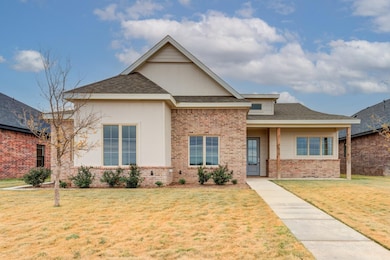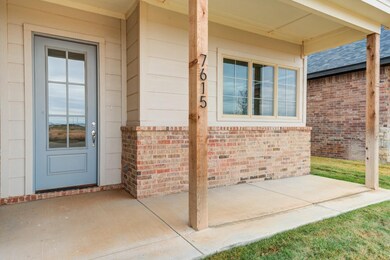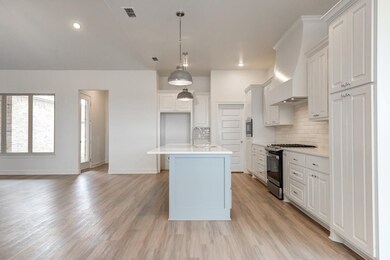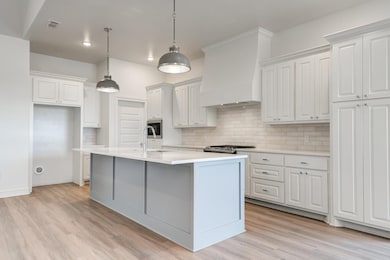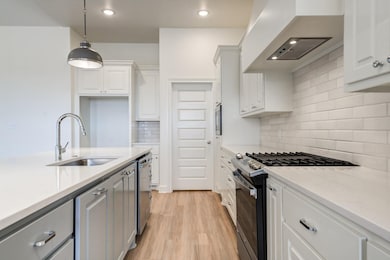
7615 52nd St Lubbock, TX 79407
Estimated payment $3,030/month
Highlights
- New Construction
- Quartz Countertops
- Covered patio or porch
- Bennett Elementary School Rated A
- No HOA
- Fenced Yard
About This Home
Signature Homes by Clearview presents this beautiful 4/3/2 in Escondido Ranch. As you approach the house, you'll be greeted by outstanding curb appeal and a stunning exterior design. Stepping inside, you'll be greeted by a well-designed floor plan accented with elegant finishes. The kitchen is a chef's dream boasting modern appliances, plenty of counter space, and ample storage. The primary suite is a true oasis featuring an en-suite bathroom complete with soaking tub and double vanities. The additional bedrooms offer plenty of room for guests or a growing family. Outside, you'll enjoy the covered patio - perfect for watching those West Texas sunsets. Overall, you'll fall in love with the quality construction and expert design of this home. Call today for your private showing!
Home Details
Home Type
- Single Family
Est. Annual Taxes
- $8,250
Year Built
- Built in 2023 | New Construction
Lot Details
- 7,200 Sq Ft Lot
- Fenced Yard
- Landscaped
Parking
- 2 Car Attached Garage
- Side Facing Garage
- Garage Door Opener
Home Design
- Brick Exterior Construction
- Slab Foundation
- Composition Roof
Interior Spaces
- 2,413 Sq Ft Home
- 1-Story Property
- Ceiling Fan
- Living Room with Fireplace
- Dining Room
- Storage
- Laundry Room
- Utility Room
Kitchen
- Breakfast Bar
- Gas Cooktop
- <<microwave>>
- Dishwasher
- Quartz Countertops
- Disposal
Flooring
- Carpet
- Luxury Vinyl Tile
Bedrooms and Bathrooms
- 4 Bedrooms
- En-Suite Bathroom
- Walk-In Closet
- 3 Full Bathrooms
- Double Vanity
Outdoor Features
- Covered patio or porch
- Exterior Lighting
Utilities
- Central Heating and Cooling System
- Heating System Uses Natural Gas
Community Details
- No Home Owners Association
Listing and Financial Details
- Assessor Parcel Number R342535
Map
Home Values in the Area
Average Home Value in this Area
Tax History
| Year | Tax Paid | Tax Assessment Tax Assessment Total Assessment is a certain percentage of the fair market value that is determined by local assessors to be the total taxable value of land and additions on the property. | Land | Improvement |
|---|---|---|---|---|
| 2024 | $8,250 | $399,662 | $52,200 | $347,462 |
| 2023 | $765 | $36,540 | $36,540 | $0 |
| 2022 | $832 | $36,540 | $36,540 | $0 |
Property History
| Date | Event | Price | Change | Sq Ft Price |
|---|---|---|---|---|
| 04/10/2025 04/10/25 | For Sale | $422,800 | -- | $175 / Sq Ft |
Mortgage History
| Date | Status | Loan Amount | Loan Type |
|---|---|---|---|
| Closed | $327,840 | New Conventional | |
| Closed | $327,840 | Construction |
Similar Homes in Lubbock, TX
Source: Lubbock Association of REALTORS®
MLS Number: 202552988
APN: R342535
- 7819 57th St
- 5848 Virginia Ave
- 1505 Westminster Ave
- 7428 35th St
- 3705 Urbana Ave
- 7102 Alcove Ave
- 3520 Turner Ave
- 3514 Turner Ave
- 3512 Turner Ave
- 7512 32nd St
- 7006 40th St Unit B
- 1224 Preston Trail Unit A
- 7114 36th St
- 3404 Upland Ave Unit 2
- 3710 Rochester Ave
- 3214 Venita Ave
- 1201 Preston Trail Unit B
- 6814 50th St
- 3503 Ross Ave
- 7442 31st St

