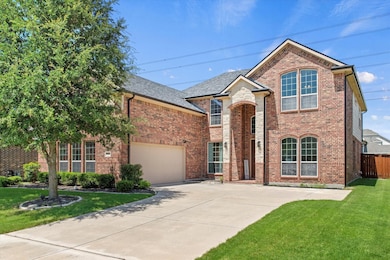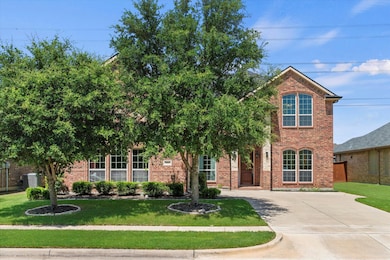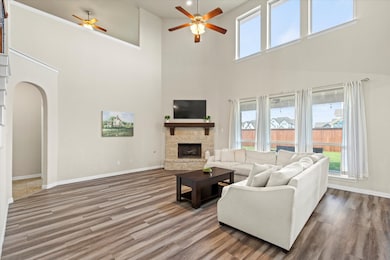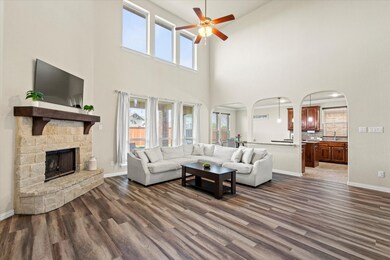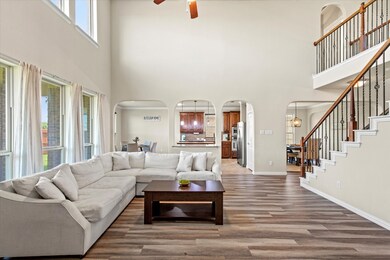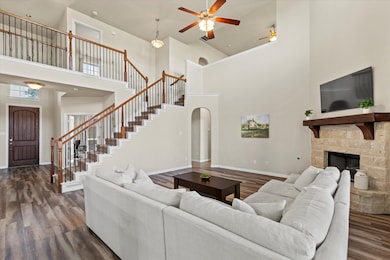
7615 Watercrest Ln Grand Prairie, TX 75054
Mira Lagos NeighborhoodEstimated payment $4,418/month
Highlights
- Open Floorplan
- Vaulted Ceiling
- Cul-De-Sac
- Cora Spencer Elementary School Rated A
- Covered patio or porch
- 2 Car Attached Garage
About This Home
This spacious 5-bedroom, 3.5-bathroom home offers a perfect blend of comfort and functionality, with a layout designed for both private retreats and communal spaces. The living room boasts expansive windows, allowing natural light to flood the space, creating a bright, airy atmosphere. A central fireplace adds a cozy touch, perfect for evenings. The open floor plan connects seamlessly with the kitchen, ideal for hosting gatherings. The kitchen is equipped with sleek quartz or granite countertops, ample cabinetry, a pantry, and a large island cooktop at the center, perfect for meal prep, casual dining, and entertaining. The adjacent breakfast nook offers views of the backyard. Upstairs, the game room provides ample space for pool tables, gaming consoles, or even a home bar. It's a great spot for family entertainment or hosting friends. The study, located at the front of the house, is designed for privacy, making it an ideal home office or library. It features space for built-in bookshelves and large windows overlooking the front yard, offering a peaceful, quiet atmosphere. The media room offers a cinematic experience with plush carpet, spacious seating, and pre-wiring for surround sound. It’s an ideal setting for movie nights or watching sports events. The primary bedroom serves as a luxurious retreat with high ceilings and plenty of natural light. It accommodates a king-size bed, a sitting area, and other furniture. The en-suite bathroom features a soaking tub, walk-in shower, double vanity sinks, and a large walk-in closet. The secondary bedrooms are spacious, with large closets and easy access to the Jack-and-Jill bathroom. The fifth bedroom is versatile, suitable for a secondary office, guest room, or gym. It offers ample space along with a closet, its perfect for those needing multi-functional rooms. The backyard features a patio area for dining and lounging, offering an extension of the living space for outdoor relaxation. Walk to award winning schools.
Listing Agent
Ebby Halliday, REALTORS Brokerage Phone: 972-335-6564 License #0495817 Listed on: 07/03/2025

Co-Listing Agent
Ebby Halliday, REALTORS Brokerage Phone: 972-335-6564 License #0602650
Home Details
Home Type
- Single Family
Est. Annual Taxes
- $13,392
Year Built
- Built in 2015
Lot Details
- 7,797 Sq Ft Lot
- Cul-De-Sac
- Wood Fence
- Perimeter Fence
- Landscaped
- Interior Lot
HOA Fees
- $35 Monthly HOA Fees
Parking
- 2 Car Attached Garage
- 2 Carport Spaces
- Garage Door Opener
- Driveway
Interior Spaces
- 3,684 Sq Ft Home
- 2-Story Property
- Open Floorplan
- Vaulted Ceiling
- Ceiling Fan
- Chandelier
- Gas Fireplace
- Library with Fireplace
Kitchen
- Eat-In Kitchen
- Electric Oven
- Built-In Gas Range
- <<microwave>>
- Dishwasher
- Disposal
Bedrooms and Bathrooms
- 5 Bedrooms
- Walk-In Closet
- Double Vanity
Outdoor Features
- Covered patio or porch
- Rain Gutters
Schools
- Cora Spencer Elementary School
- Mansfield Lake Ridge High School
Utilities
- Central Heating and Cooling System
- Heating System Uses Natural Gas
- High Speed Internet
- Cable TV Available
Community Details
- Association fees include all facilities, management
- First Service Residential Association
- Lakeview West Subdivision
Listing and Financial Details
- Legal Lot and Block 46 / A
- Assessor Parcel Number 41666941
Map
Home Values in the Area
Average Home Value in this Area
Tax History
| Year | Tax Paid | Tax Assessment Tax Assessment Total Assessment is a certain percentage of the fair market value that is determined by local assessors to be the total taxable value of land and additions on the property. | Land | Improvement |
|---|---|---|---|---|
| 2024 | $7,944 | $584,995 | $80,000 | $504,995 |
| 2023 | $12,946 | $615,424 | $80,000 | $535,424 |
| 2022 | $13,108 | $509,403 | $70,000 | $439,403 |
| 2021 | $10,646 | $393,557 | $70,000 | $323,557 |
| 2020 | $10,699 | $393,557 | $70,000 | $323,557 |
| 2019 | $11,037 | $393,557 | $70,000 | $323,557 |
| 2018 | $8,162 | $400,415 | $70,000 | $330,415 |
| 2017 | $10,617 | $378,297 | $55,000 | $323,297 |
| 2016 | $10,123 | $360,674 | $55,000 | $305,674 |
| 2015 | $1,043 | $36,754 | $36,754 | $0 |
| 2014 | $1,043 | $55,000 | $55,000 | $0 |
Property History
| Date | Event | Price | Change | Sq Ft Price |
|---|---|---|---|---|
| 07/03/2025 07/03/25 | For Sale | $589,900 | +21.6% | $160 / Sq Ft |
| 08/10/2021 08/10/21 | Sold | -- | -- | -- |
| 07/18/2021 07/18/21 | Pending | -- | -- | -- |
| 07/14/2021 07/14/21 | For Sale | $485,000 | -- | $132 / Sq Ft |
Purchase History
| Date | Type | Sale Price | Title Company |
|---|---|---|---|
| Vendors Lien | -- | Mcknight Title | |
| Vendors Lien | -- | Dhi |
Mortgage History
| Date | Status | Loan Amount | Loan Type |
|---|---|---|---|
| Open | $408,000 | New Conventional | |
| Previous Owner | $332,500 | VA |
Similar Homes in the area
Source: North Texas Real Estate Information Systems (NTREIS)
MLS Number: 20988471
APN: 41666941
- 7631 Lanier Ln
- 7634 Kiowana Ct
- 7576 Sevie Ln
- 7559 Ridge Ln
- 7544 Waterpoint St
- 7532 Lynnwood Dr
- 506 Cody Ln
- 1150 E Seeton Rd
- 4807 Quantrill Ave
- 5201 Havana Dr
- 4803 Comstock Way
- 3216 Yeltes
- 4806 Brenda Ct
- 5300 Havana Dr
- 48 Spring Creek Cir
- 4508 Lakota Trail
- 810 Brenda Dr
- 5405 Havana Ct
- 6 Altman Ct
- 802 Meryton Ct
- 2943 Ladoga Dr
- 7471 Gallo
- 7456 Tormes
- 7455 Tormes
- 3216 Yeltes
- 3208 Serpis
- 5405 Havana Ct
- 808 Hertfordshire Ln
- 2928 Albares
- 3220 Paseo
- 1303 Bramble Ln
- 4706 Sailboat Dr
- 2635 Villa di Lago Unit 4
- 4001 Alamo Dr
- 308 Adobe Lilly Ct
- 2635 Villa di Lago
- 2755 Explorador
- 711 San Antonio Trail
- 2629 S Grand Peninsula Dr
- 2624 La Cumbre Way

