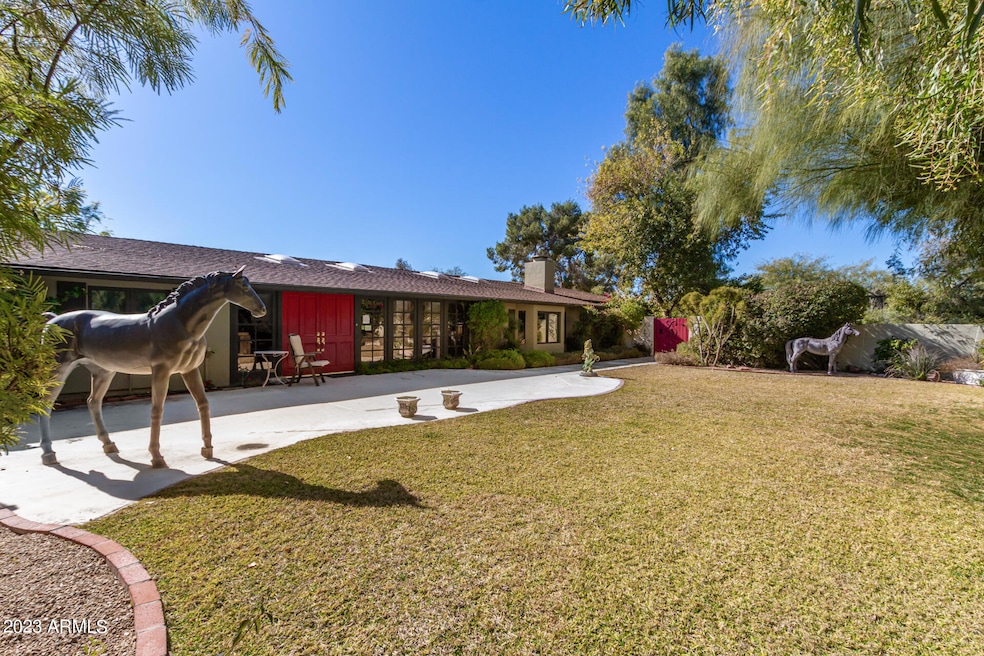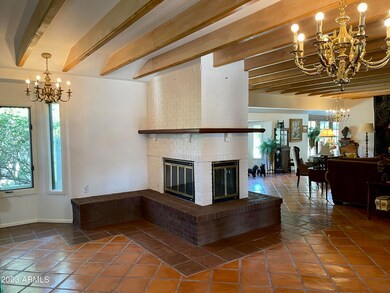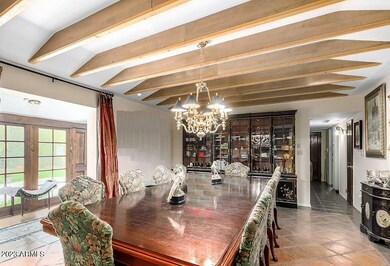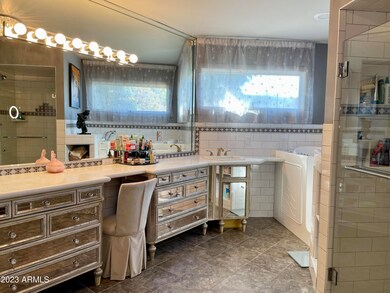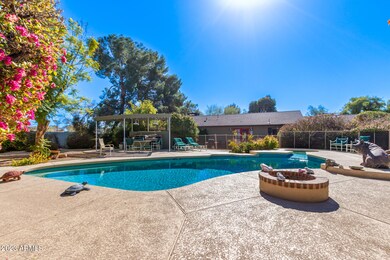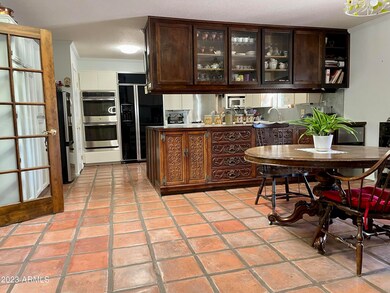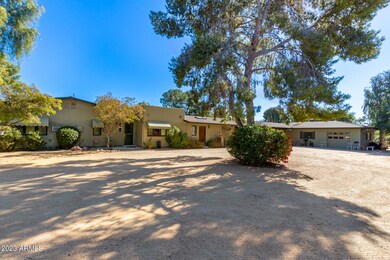
7617 E Thunderbird Rd Scottsdale, AZ 85260
Highlights
- Guest House
- Horses Allowed On Property
- Heated Spa
- Sonoran Sky Elementary School Rated A
- Tennis Courts
- RV Gated
About This Home
As of May 2023Beautiful 2 HOMES on 1.3 Acre property in the Paradise Valley Rancho Scottsdale neighborhood. The main house is 5,086SF with 6BR/5Bath & Guest House & casita are 3,216SF with 5BR/3Bath. The master suite is phenomenal with fireplace, walk-in closet & sumptuous master bath, library, office & craft room. French Doors throughout... You will enjoy the artfully manicured resort style backyard & pool, covered patio & Sports court. Plenty of room for horses & all your toys! Amazing location, just minutes from Kierland/Quarter shopping, golf, restaurants & Scottsdale private airport. Perfect home for multi generational living, or incredible vacation rental. No HOA. This Character Home is property of the historic McCormick Ranch Stillman Railroad Park Family. Call for a private showing! Sold AS IS
Last Agent to Sell the Property
Berkshire Hathaway HomeServices Arizona Properties License #SA630440000 Listed on: 02/09/2023

Last Buyer's Agent
Berkshire Hathaway HomeServices Arizona Properties License #SA630440000 Listed on: 02/09/2023

Home Details
Home Type
- Single Family
Est. Annual Taxes
- $8,961
Year Built
- Built in 1974
Lot Details
- 1.33 Acre Lot
- Desert faces the front and back of the property
- Wood Fence
- Block Wall Fence
- Front and Back Yard Sprinklers
- Sprinklers on Timer
- Grass Covered Lot
Parking
- 2 Car Garage
- 4 Carport Spaces
- Gated Parking
- RV Gated
Home Design
- Santa Barbara Architecture
- Wood Frame Construction
- Composition Roof
- Stucco
Interior Spaces
- 7,637 Sq Ft Home
- 1-Story Property
- Ceiling height of 9 feet or more
- Ceiling Fan
- Double Pane Windows
- Family Room with Fireplace
- 3 Fireplaces
Kitchen
- Eat-In Kitchen
- <<builtInMicrowave>>
Flooring
- Carpet
- Stone
- Tile
Bedrooms and Bathrooms
- 7 Bedrooms
- Fireplace in Primary Bedroom
- Primary Bathroom is a Full Bathroom
- 8 Bathrooms
- Dual Vanity Sinks in Primary Bathroom
- <<bathWSpaHydroMassageTubToken>>
- Bathtub With Separate Shower Stall
Pool
- Heated Spa
- Heated Pool
- Diving Board
Outdoor Features
- Tennis Courts
- Covered patio or porch
- Outdoor Fireplace
- Outdoor Storage
- Built-In Barbecue
Schools
- Sonoran Sky Elementary School
- Desert Shadows Middle School - Scottsdale
- Horizon High School
Utilities
- Central Air
- Heating Available
- Septic Tank
- High Speed Internet
- Cable TV Available
Additional Features
- No Interior Steps
- Guest House
- Horses Allowed On Property
Listing and Financial Details
- Tax Lot 70A
- Assessor Parcel Number 175-03-131
Community Details
Overview
- No Home Owners Association
- Association fees include no fees
- Paradise Valley Ranchos No. 2 Revised Lots 70 & 71 Subdivision
Recreation
- Sport Court
- Bike Trail
Ownership History
Purchase Details
Purchase Details
Home Financials for this Owner
Home Financials are based on the most recent Mortgage that was taken out on this home.Purchase Details
Home Financials for this Owner
Home Financials are based on the most recent Mortgage that was taken out on this home.Similar Homes in Scottsdale, AZ
Home Values in the Area
Average Home Value in this Area
Purchase History
| Date | Type | Sale Price | Title Company |
|---|---|---|---|
| Trustee Deed | $1,699,800 | None Listed On Document | |
| Warranty Deed | $1,700,000 | Fidelity National Title Agency | |
| Cash Sale Deed | $699,999 | Chicago Title Agency Inc |
Mortgage History
| Date | Status | Loan Amount | Loan Type |
|---|---|---|---|
| Previous Owner | $2,310,000 | New Conventional | |
| Closed | -- | No Value Available |
Property History
| Date | Event | Price | Change | Sq Ft Price |
|---|---|---|---|---|
| 07/07/2025 07/07/25 | For Sale | $1,760,000 | +7.6% | $346 / Sq Ft |
| 05/22/2023 05/22/23 | Sold | $1,635,000 | -4.4% | $214 / Sq Ft |
| 04/18/2023 04/18/23 | Pending | -- | -- | -- |
| 04/15/2023 04/15/23 | For Sale | $1,710,000 | +4.6% | $224 / Sq Ft |
| 04/13/2023 04/13/23 | Off Market | $1,635,000 | -- | -- |
| 03/02/2023 03/02/23 | Price Changed | $1,710,000 | -10.0% | $224 / Sq Ft |
| 01/29/2023 01/29/23 | For Sale | $1,899,000 | +171.3% | $249 / Sq Ft |
| 05/22/2014 05/22/14 | Sold | $699,999 | -9.1% | $101 / Sq Ft |
| 05/03/2014 05/03/14 | Pending | -- | -- | -- |
| 01/22/2014 01/22/14 | Price Changed | $770,000 | -14.3% | $111 / Sq Ft |
| 01/17/2014 01/17/14 | For Sale | $899,000 | +28.4% | $130 / Sq Ft |
| 12/19/2013 12/19/13 | Off Market | $699,999 | -- | -- |
| 09/07/2013 09/07/13 | Price Changed | $899,000 | -7.8% | $130 / Sq Ft |
| 08/19/2013 08/19/13 | Price Changed | $974,999 | -2.5% | $141 / Sq Ft |
| 08/03/2013 08/03/13 | For Sale | $999,999 | -- | $145 / Sq Ft |
Tax History Compared to Growth
Tax History
| Year | Tax Paid | Tax Assessment Tax Assessment Total Assessment is a certain percentage of the fair market value that is determined by local assessors to be the total taxable value of land and additions on the property. | Land | Improvement |
|---|---|---|---|---|
| 2025 | $9,844 | $111,101 | -- | -- |
| 2024 | $9,701 | $88,728 | -- | -- |
| 2023 | $9,701 | $148,250 | $29,650 | $118,600 |
| 2022 | $8,961 | $114,060 | $22,810 | $91,250 |
| 2021 | $9,134 | $104,880 | $20,970 | $83,910 |
| 2020 | $8,862 | $98,430 | $19,680 | $78,750 |
| 2019 | $8,929 | $101,030 | $20,200 | $80,830 |
| 2018 | $8,670 | $87,800 | $17,560 | $70,240 |
| 2017 | $8,263 | $87,770 | $17,550 | $70,220 |
| 2016 | $8,164 | $87,050 | $17,410 | $69,640 |
| 2015 | $7,752 | $88,580 | $17,710 | $70,870 |
Agents Affiliated with this Home
-
Chris Lawrence
C
Seller's Agent in 2025
Chris Lawrence
Trillionaire Realty
(801) 425-1237
284 Total Sales
-
Cindy Beaudry

Seller's Agent in 2023
Cindy Beaudry
Berkshire Hathaway HomeServices Arizona Properties
(480) 993-5888
10 Total Sales
-
Mark Riff
M
Seller Co-Listing Agent in 2023
Mark Riff
Berkshire Hathaway HomeServices Arizona Properties
6 Total Sales
-
Kimberly Wang

Buyer Co-Listing Agent in 2023
Kimberly Wang
eXp Realty
(480) 442-9640
92 Total Sales
-
M
Seller's Agent in 2014
Millicent Jones
West USA Realty
-
P
Buyer's Agent in 2014
Peggy Rauch
The Peggy Rauch Luxury Group
Map
Source: Arizona Regional Multiple Listing Service (ARMLS)
MLS Number: 6513701
APN: 175-03-131
- 7715 E Thunderbird Rd Unit 76
- 7801 E Davenport Dr
- 13238 N 78th St
- 13402 N 79th St
- 13365 N 74th St
- 7860 E Davenport Dr
- 13202 N 76th Place
- 13108 N 76th St
- 7740 E Evans Rd
- 13620 N 80th Place
- 8001 E Voltaire Ave
- 7834 E Sweetwater Ave
- 7539 E Corrine Rd
- 7901 E Sweetwater Ave
- 12835 N 78th St
- 14201 N Hayden Rd Unit 2
- 7624 E Larkspur Dr
- 12682 N 80th Place
- 12776 N 78th St
- 7510 E Larkspur Dr
