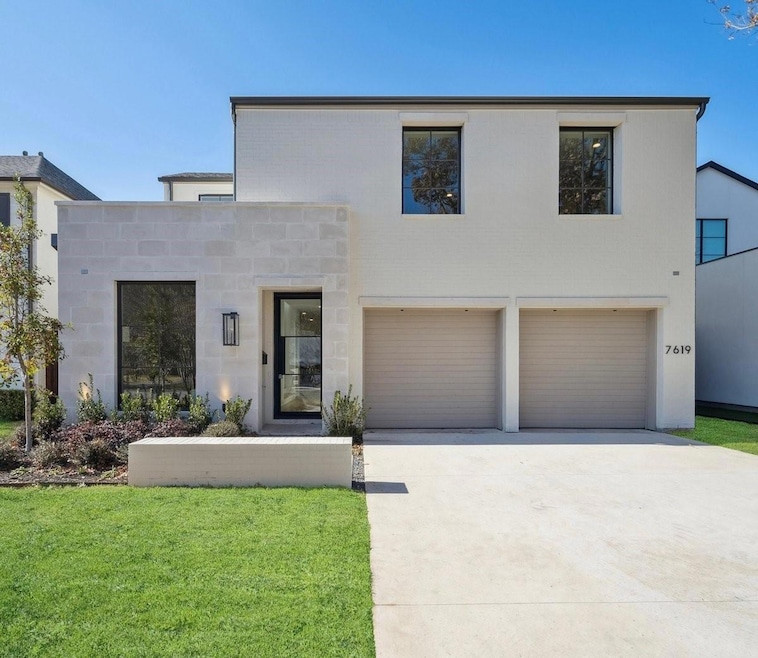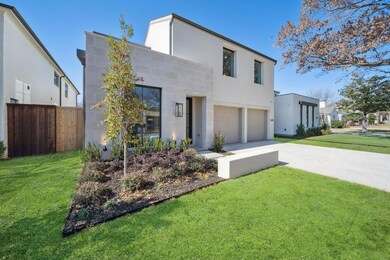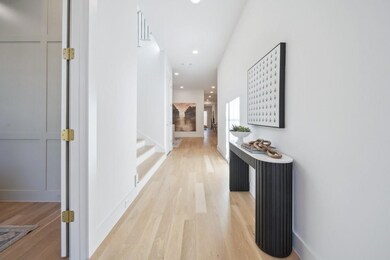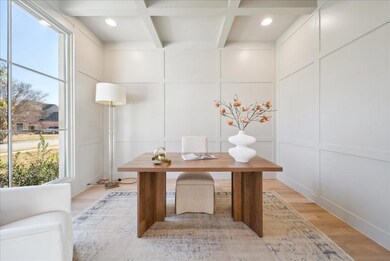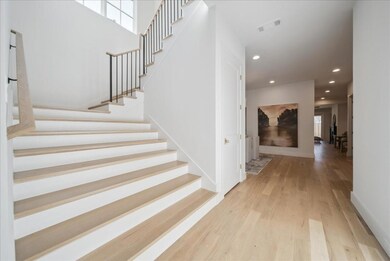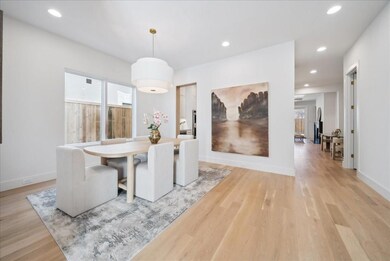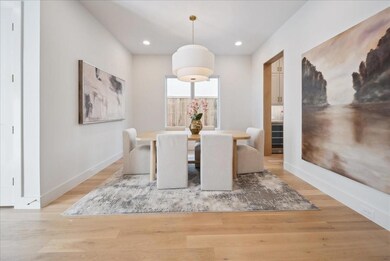
7619 Caillet St Dallas, TX 75209
North Park-Love Field NeighborhoodHighlights
- Built-In Refrigerator
- Wood Flooring
- Wet Bar
- Living Room with Fireplace
- 2 Car Attached Garage
- Double Vanity
About This Home
As of March 2025Nestled in a sought-after Dallas neighborhood, this brand-new construction home seamlessly blends sophisticated design with practical luxury. Thoughtfully crafted for both style and function, this 4-bedroom, 4.5-bathroom residence offers an ideal layout for modern living. Step inside to an inviting open-concept space, anchored by a stunning Taj Mahal Quartzite island in the chef’s kitchen, complemented by satin brass hardware and top-of-the-line KitchenAid appliances. The spacious primary suite on the main floor is a serene retreat, featuring a spa-like bath with a freestanding tub, double vanity, and an oversized walk-in closet. Upstairs, three generously sized bedrooms each feature their own en-suite bathrooms for ultimate comfort and privacy. A second living area is ideal for a media room, while a flex room and additional bonus room provide endless possibilities—whether for a secondary home office, gym, or playroom. High-end finishes throughout the home include custom white oak cabinetry, designer light fixtures, level 4 slick finish drywall, and classic Marvin windows. Outside, a sprawling 50 x 25-foot backyard offers the perfect setting for outdoor entertaining, play, or relaxation. Located just minutes from premier shopping, dining, and entertainment, with easy access to major highways and Love Field Airport, this home delivers the perfect blend of tranquility and city convenience.
Last Agent to Sell the Property
JPAR - Addison Brokerage Phone: 972-836-9295 License #0811085 Listed on: 02/06/2025

Home Details
Home Type
- Single Family
Est. Annual Taxes
- $10,058
Year Built
- Built in 2024
Parking
- 2 Car Attached Garage
- Front Facing Garage
Home Design
- Brick Exterior Construction
- Slab Foundation
Interior Spaces
- 4,566 Sq Ft Home
- 2-Story Property
- Wet Bar
- Wood Burning Fireplace
- Living Room with Fireplace
- 2 Fireplaces
- Wood Flooring
Kitchen
- Built-In Gas Range
- Built-In Refrigerator
- Kitchen Island
Bedrooms and Bathrooms
- 4 Bedrooms
- Walk-In Closet
- Double Vanity
Home Security
- Home Security System
- Fire and Smoke Detector
Schools
- Polk Elementary School
- Jefferson High School
Additional Features
- Outdoor Fireplace
- 7,492 Sq Ft Lot
Community Details
- Lovers Lane Heights Add Subdivision
Listing and Financial Details
- Legal Lot and Block 3 / 54836
- Assessor Parcel Number 00000342499000000
Ownership History
Purchase Details
Home Financials for this Owner
Home Financials are based on the most recent Mortgage that was taken out on this home.Purchase Details
Home Financials for this Owner
Home Financials are based on the most recent Mortgage that was taken out on this home.Similar Homes in Dallas, TX
Home Values in the Area
Average Home Value in this Area
Purchase History
| Date | Type | Sale Price | Title Company |
|---|---|---|---|
| Deed | -- | None Listed On Document | |
| Vendors Lien | -- | Hftc |
Mortgage History
| Date | Status | Loan Amount | Loan Type |
|---|---|---|---|
| Open | $1,487,500 | New Conventional | |
| Previous Owner | $5,000 | Construction | |
| Previous Owner | $77,700 | New Conventional | |
| Previous Owner | $89,500 | New Conventional | |
| Previous Owner | $85,500 | Purchase Money Mortgage |
Property History
| Date | Event | Price | Change | Sq Ft Price |
|---|---|---|---|---|
| 03/24/2025 03/24/25 | Sold | -- | -- | -- |
| 02/28/2025 02/28/25 | Pending | -- | -- | -- |
| 02/06/2025 02/06/25 | For Sale | $1,750,000 | 0.0% | $383 / Sq Ft |
| 10/01/2020 10/01/20 | Rented | $2,150 | -1.1% | -- |
| 08/25/2020 08/25/20 | Under Contract | -- | -- | -- |
| 08/21/2020 08/21/20 | For Rent | $2,175 | +35.9% | -- |
| 10/15/2013 10/15/13 | Rented | $1,600 | 0.0% | -- |
| 09/15/2013 09/15/13 | Under Contract | -- | -- | -- |
| 08/19/2013 08/19/13 | For Rent | $1,600 | +10.3% | -- |
| 09/20/2012 09/20/12 | Rented | $1,450 | 0.0% | -- |
| 09/20/2012 09/20/12 | For Rent | $1,450 | -- | -- |
Tax History Compared to Growth
Tax History
| Year | Tax Paid | Tax Assessment Tax Assessment Total Assessment is a certain percentage of the fair market value that is determined by local assessors to be the total taxable value of land and additions on the property. | Land | Improvement |
|---|---|---|---|---|
| 2024 | $10,058 | $450,000 | $450,000 | -- |
| 2023 | $10,058 | $450,280 | $375,000 | $75,280 |
| 2022 | $10,446 | $417,790 | $375,000 | $42,790 |
| 2021 | $8,600 | $326,000 | $295,000 | $31,000 |
| 2020 | $8,844 | $326,000 | $295,000 | $31,000 |
| 2019 | $9,275 | $326,000 | $295,000 | $31,000 |
| 2018 | $6,278 | $230,880 | $175,000 | $55,880 |
| 2017 | $4,919 | $180,880 | $125,000 | $55,880 |
| 2016 | $4,919 | $180,880 | $125,000 | $55,880 |
| 2015 | $3,840 | $169,950 | $95,000 | $74,950 |
| 2014 | $3,840 | $140,000 | $85,000 | $55,000 |
Agents Affiliated with this Home
-
Samantha Cruz

Seller's Agent in 2025
Samantha Cruz
JPAR - Addison
(214) 730-5528
4 in this area
7 Total Sales
-
Paige Jones

Buyer's Agent in 2025
Paige Jones
Allie Beth Allman & Assoc.
(817) 798-5678
2 in this area
60 Total Sales
-
Travis Horton
T
Seller's Agent in 2020
Travis Horton
Twigg Realty
(214) 893-3955
2 in this area
63 Total Sales
-
C
Buyer's Agent in 2012
Chase Huddleston
CLAY STAPP + CO
Map
Source: North Texas Real Estate Information Systems (NTREIS)
MLS Number: 20833888
APN: 00000342499000000
- 7611 Caillet St
- 7500 Kaywood Dr
- 7526 Kenwell St
- 7718 Morton St
- 7619 Robin Rd
- 7523 Robin Rd
- 4800 W Lovers Ln Unit 212E
- 4800 W Lovers Ln Unit 113A
- 4800 W Lovers Ln Unit 407D
- 4910 W Amherst Ave
- 7222 Kaywood Dr
- 7303 Robin Rd
- 4727 March Ave
- 7618 Roper St
- 7610 Roper St
- 4722 W Amherst Ave
- 5046 W University Blvd
- 5001 Stanford Ave
- 4710 March Ave
- 4927 Stanford Ave
