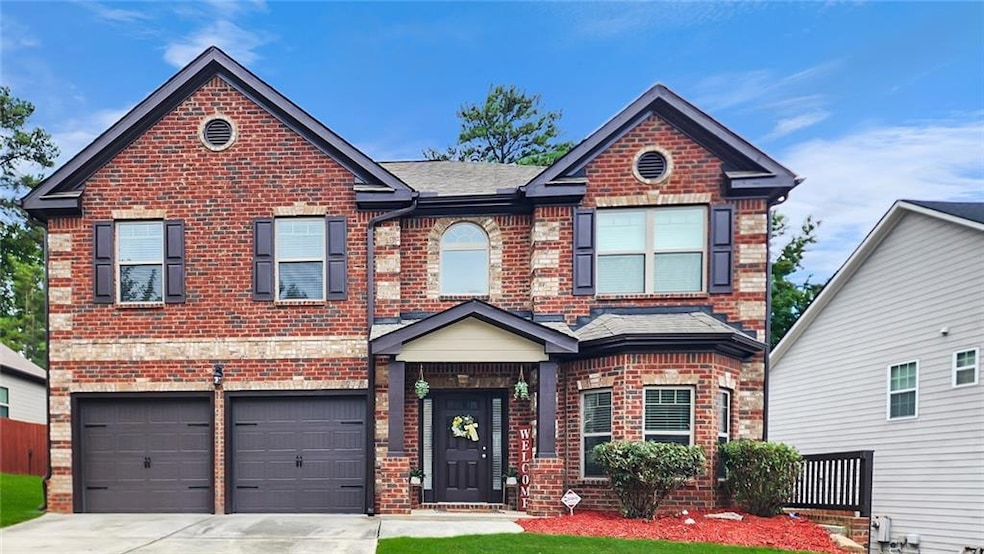Stunning 4-Bedroom, 2.5-Bath Home with Spacious Bedrooms and Exceptional Outdoor Living
Step into this beautifully maintained 4-bedroom, 2.5-bath home that blends comfort, style, and convenience. Lovingly cared for by its original owner, this property is situated in a vibrant community packed with amenities, including a clubhouse, two pools (one within the community and another in the neighboring subdivision), a playground, peaceful greenspaces, two tennis courts, and a basketball court.
Spacious Primary Suite: The upper-level primary bedroom is your personal retreat, featuring a huge walk-in closet and a luxurious ensuite bath with a soaking tub, separate shower, and double vanity.
Generously Sized Secondary Bedrooms: Three additional bedrooms upstairs provide plenty of space for family, guests, or a home office.
Open and Functional Layout: Designed with modern living in mind, the home offers both cozy family spaces and areas perfect for entertaining.
Exterior & Outdoor Living:
Elegant Brick Front: The home’s brick façade enhances curb appeal and durability.
Ample Parking: A two-car garage and extended driveway accommodate up to six vehicles.
Extended Covered Patio: Ideal for hosting outdoor gatherings or unwinding in a private, serene setting.
Prime Location:
Enjoy the convenience of being just minutes from shopping, dining, and entertainment. Commuters will appreciate quick access to I-20, while frequent travelers will love being a short drive from Hartsfield-Jackson Atlanta International Airport.
This home isn’t just a place to live—it’s a community-focused lifestyle with all the comforts you could desire. Don’t miss out—schedule your private showing today!

