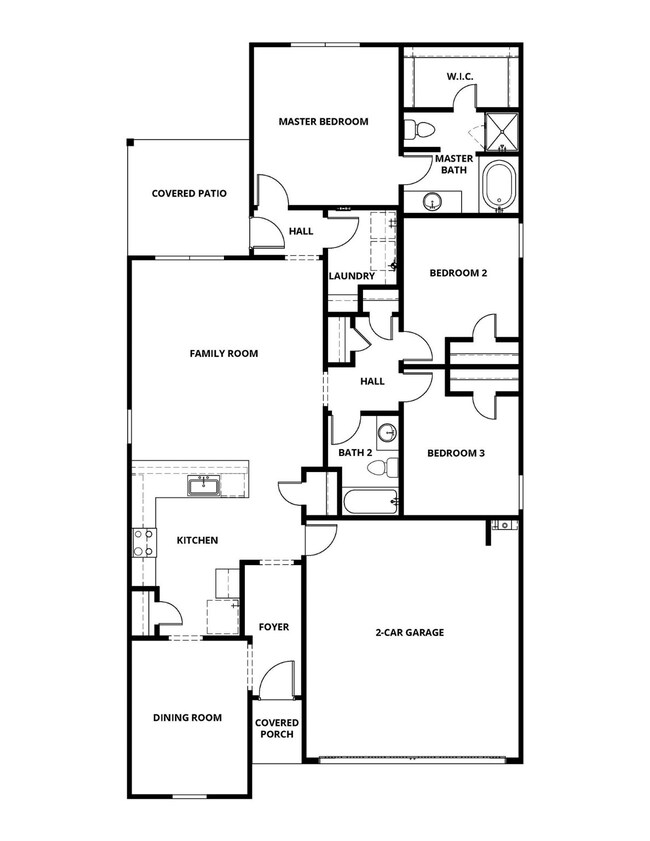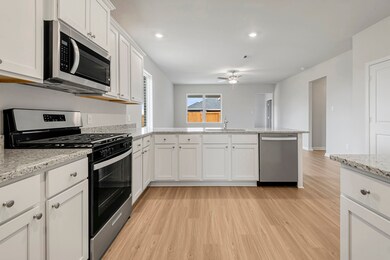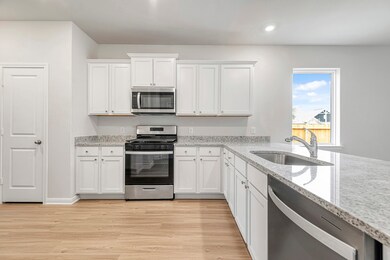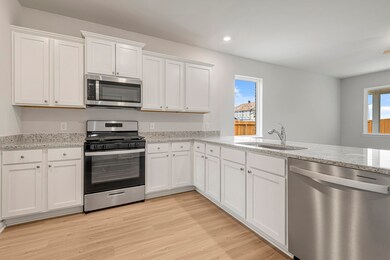
7619 Thrips Ln Richmond, TX 77469
Estimated payment $1,884/month
Highlights
- Under Construction
- Deck
- High Ceiling
- Needville Elementary School Rated A-
- Traditional Architecture
- Granite Countertops
About This Home
The Montgomery plan by LGI Homes is a large home that features an incredible storage space and three large bedrooms. Designer upgrades and features are also found throughout the home including stainless steel appliances, granite countertops, lush carpet in the bedrooms and energy-efficient technology. The master retreat has an exceptional window that overlooks the backyard, a luxurious en-suite bathroom and a walk-in closet. The spacious bedroom easily accommodates your king-sized bedroom furniture. An exceptional walk-in closet provides plenty of space to keep your wardrobe and accessories organized and out of sight. The attached bathroom is stunning, and features a soaker tub, step-in shower and a spacious vanity.
Home Details
Home Type
- Single Family
Year Built
- Built in 2025 | Under Construction
Lot Details
- Back Yard Fenced
HOA Fees
- $40 Monthly HOA Fees
Parking
- 2 Car Garage
Home Design
- Traditional Architecture
- Brick Exterior Construction
- Slab Foundation
- Composition Roof
Interior Spaces
- 1,620 Sq Ft Home
- 1-Story Property
- High Ceiling
- Ceiling Fan
- Formal Entry
- Family Room Off Kitchen
- Living Room
- Dining Room
- Utility Room
- Washer and Electric Dryer Hookup
- Fire and Smoke Detector
Kitchen
- Electric Oven
- Electric Cooktop
- Microwave
- Dishwasher
- Granite Countertops
- Disposal
Flooring
- Carpet
- Vinyl Plank
- Vinyl
Bedrooms and Bathrooms
- 3 Bedrooms
- 2 Full Bathrooms
- Soaking Tub
- Bathtub with Shower
- Separate Shower
Eco-Friendly Details
- ENERGY STAR Qualified Appliances
- Energy-Efficient Windows with Low Emissivity
- Energy-Efficient HVAC
- Energy-Efficient Insulation
- Energy-Efficient Thermostat
- Ventilation
Outdoor Features
- Deck
- Covered patio or porch
Schools
- Needville Elementary School
- Needville Junior High School
- Needville High School
Utilities
- Central Air
- Heat Pump System
- Programmable Thermostat
Community Details
- Txmgmt Llc Association, Phone Number (832) 910-7525
- Built by LGI Homes
- Vacek Country Meadows Subdivision
Listing and Financial Details
- Seller Concessions Offered
Map
Home Values in the Area
Average Home Value in this Area
Property History
| Date | Event | Price | Change | Sq Ft Price |
|---|---|---|---|---|
| 07/17/2025 07/17/25 | Price Changed | $281,900 | 0.0% | $174 / Sq Ft |
| 07/17/2025 07/17/25 | For Sale | $281,900 | -0.7% | $174 / Sq Ft |
| 07/14/2025 07/14/25 | Pending | -- | -- | -- |
| 07/10/2025 07/10/25 | For Sale | $283,900 | -- | $175 / Sq Ft |
Similar Homes in Richmond, TX
Source: Houston Association of REALTORS®
MLS Number: 8469469
- 7614 Thrips Ln
- 7622 Thrips Ln
- 7615 Thrips Ln
- 7623 Thrips Ln
- 7610 Thrips Ln
- 7626 Thrips Ln
- 7611 Thrips Ln
- 7627 Thrips Ln
- 7631 Thrips Ln
- 7526 Thrips Ln
- 7527 Thrips Ln
- 7522 Thrips Ln
- 7523 Thrips Ln
- 7518 Thrips Ln
- 7519 Thrips Ln
- 7534 Tipton Meadow Way
- 7514 Thrips Ln
- 7515 Thrips Ln
- 7510 Thrips Ln
- 7511 Thrips Ln
- 10819 Herbaceum Ct
- 10806 Anthonomus Way
- 8634 Vacek Crossing Way
- 8627 Vacek Crossing Way
- 8538 Ora Meadows Dr
- 8558 Ora Meadows Dr
- 7919 Caribou Valley Ct
- 7927 Elk Grove Ln
- 5243 Trenton Arbor Ln
- 5202 Mulberry Thicket Trail
- 5122 Juniper Lagoon Ln
- 10535 Dannhaus Rd Unit A
- 4802 Evening Place Ln
- 6626 Poplar Rose Ct
- 6143 Kamas Ln
- 6930 Garnet Trail Ln
- 4106 Falling Trace Ln
- 6714 Clover Walk Ln
- 4719 Arborvine Ct
- 6906 Lost Timber Ln






