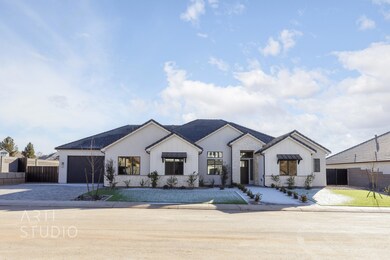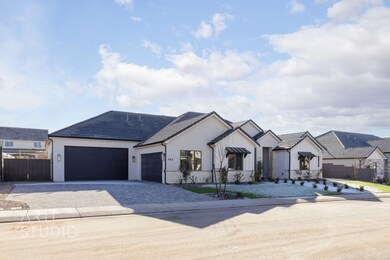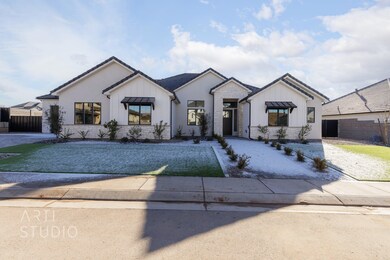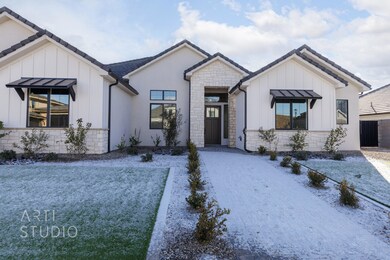
762 E Arina Way Washington, UT 84780
Highlights
- RV Access or Parking
- Ranch Style House
- Fireplace
- Washington Fields Intermediate School Rated A-
- Covered patio or porch
- 4 Car Attached Garage
About This Home
As of February 2024This gorgeous custom home with incredible floorplan, a huge backyard, and a great location! Featuring 4 bedrooms and 4.5 bathrooms and a second family room all on one level! There is a 4-car garage, RV parking, full landscaping with artificial turf with a trampoline, and fantastic curb appeal! Inside the home, we have a gorgeous kitchen and living room area perfect for entertaining family and friends. The kitchen features a large Butler's pantry and gorgeous stained and white cabinetry and quartz countertops as well as a high-end appliance package featuring double ovens, a side-by-side fridge-freezer, and a built-in stove with a vented hood system. Spacious master bedroom and bathroom with a gorgeous, freestanding tub, double vanities, and custom master closet with full-length mirror!
Last Agent to Sell the Property
Ray Cox
ERA BROKERS CONSOLIDATED License #5484885-SA00 Listed on: 12/11/2023
Last Buyer's Agent
Non Member
Non MLS Office
Home Details
Home Type
- Single Family
Year Built
- Built in 2023
Lot Details
- 0.35 Acre Lot
- Property is Fully Fenced
- Landscaped
- Sprinkler System
HOA Fees
- $40 Monthly HOA Fees
Parking
- 4 Car Attached Garage
- RV Access or Parking
Home Design
- Ranch Style House
- Concrete Roof
- Masonite
- Stucco
- Stone
Interior Spaces
- 3,257 Sq Ft Home
- ENERGY STAR Qualified Ceiling Fan
- Ceiling Fan
- Fireplace
- Double Pane Windows
Kitchen
- Range Hood
- <<microwave>>
- Dishwasher
- Disposal
Bedrooms and Bathrooms
- 4 Bedrooms
Outdoor Features
- Covered patio or porch
Schools
- Majestic Fields Elementary School
- Crimson Cliffs Middle School
- Crimson Cliffs High School
Utilities
- Central Air
- Heating System Uses Gas
Community Details
- Association fees include - see remarks
- Washington Townsite Subdivision
Listing and Financial Details
- Assessor Parcel Number W-QUE-2-210
Similar Homes in the area
Home Values in the Area
Average Home Value in this Area
Property History
| Date | Event | Price | Change | Sq Ft Price |
|---|---|---|---|---|
| 07/17/2025 07/17/25 | Pending | -- | -- | -- |
| 07/08/2025 07/08/25 | Price Changed | $1,074,990 | -2.3% | $331 / Sq Ft |
| 06/11/2025 06/11/25 | Price Changed | $1,100,000 | -4.3% | $338 / Sq Ft |
| 05/23/2025 05/23/25 | Price Changed | $1,150,000 | -2.1% | $354 / Sq Ft |
| 05/04/2025 05/04/25 | For Sale | $1,175,000 | +2.2% | $361 / Sq Ft |
| 02/28/2024 02/28/24 | Sold | -- | -- | -- |
| 01/17/2024 01/17/24 | Pending | -- | -- | -- |
| 12/11/2023 12/11/23 | For Sale | $1,150,000 | -- | $353 / Sq Ft |
Tax History Compared to Growth
Tax History
| Year | Tax Paid | Tax Assessment Tax Assessment Total Assessment is a certain percentage of the fair market value that is determined by local assessors to be the total taxable value of land and additions on the property. | Land | Improvement |
|---|---|---|---|---|
| 2023 | -- | -- | -- | -- |
Agents Affiliated with this Home
-
Chase Ames

Seller's Agent in 2025
Chase Ames
RE/MAX Associates
(435) 674-6011
1,620 Total Sales
-
J
Seller Co-Listing Agent in 2025
John Ames
RE/MAX Associates
-
R
Seller's Agent in 2024
Ray Cox
ERA BROKERS CONSOLIDATED
-
N
Buyer's Agent in 2024
Non Member
Non MLS Office
Map
Source: Iron County Board of REALTORS®
MLS Number: 104888





