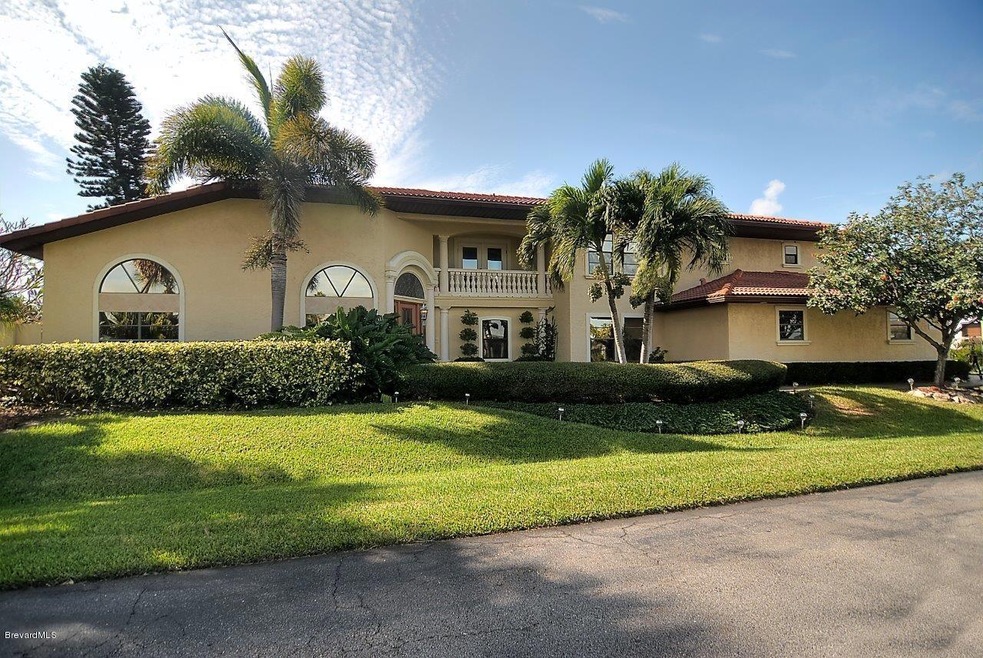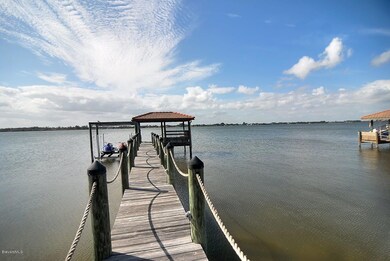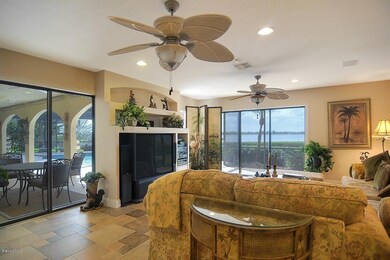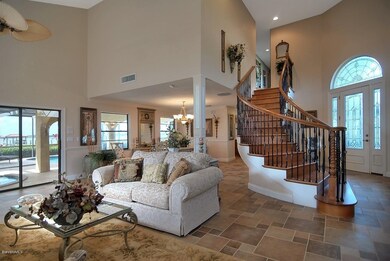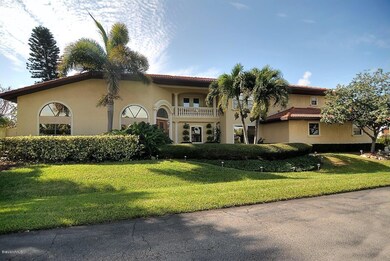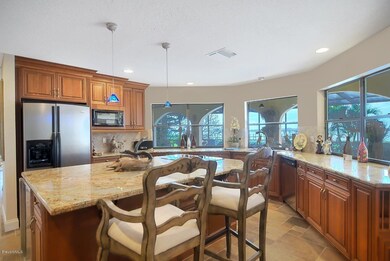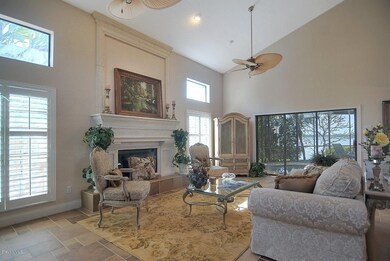
762 Loggerhead Island Dr Satellite Beach, FL 32937
Highlights
- Boat Dock
- Boat Lift
- Gated with Attendant
- Satellite Senior High School Rated A-
- Fitness Center
- Private Pool
About This Home
As of April 2022Breathtaking Direct Banana River estate offers a very functional floor plan featuring 4 bedrooms, 4 baths, office and large living areas. Home has been tastefully decorated & updated with all the fine touches you would expect to find in a home of this caliber. As you enter the foyer the curved free standing wood & wrought iron staircase & stone fireplace are the immediate focal points. Gorgeous kitchen with oversized island, staggered porcelain tiles floors throughout the entire downstairs & incredible river views from most rooms. Incredible back yard, custom spa & pool with lazy river connecting both where you can rest your feet in on a hot summer day. Private dock, covered sitting area with a 10,000lb lift. Front of home overlooks a lake, clubhouse and tennis courts. Perfect location!
Last Agent to Sell the Property
Realty World Curri Properties License #3105835 Listed on: 11/16/2013
Co-Listed By
Lourdes Sliwa
Realty World Curri Properties
Home Details
Home Type
- Single Family
Est. Annual Taxes
- $11,267
Year Built
- Built in 1983
Lot Details
- 0.47 Acre Lot
- River Front
- Street terminates at a dead end
- East Facing Home
HOA Fees
- $202 Monthly HOA Fees
Parking
- 3 Car Attached Garage
Home Design
- Frame Construction
- Tile Roof
- Wood Siding
- Stucco
Interior Spaces
- 4,108 Sq Ft Home
- 2-Story Property
- Central Vacuum
- Built-In Features
- Vaulted Ceiling
- Ceiling Fan
- Fireplace
- Family Room
- Living Room
- Dining Room
- Loft
- Screened Porch
- Water Views
- Laundry Room
Kitchen
- Eat-In Kitchen
- Breakfast Bar
- <<doubleOvenToken>>
- <<microwave>>
- Dishwasher
- Kitchen Island
Flooring
- Wood
- Carpet
- Tile
Bedrooms and Bathrooms
- 4 Bedrooms
- Split Bedroom Floorplan
- Walk-In Closet
- 4 Full Bathrooms
- Bathtub and Shower Combination in Primary Bathroom
- Spa Bath
Outdoor Features
- Private Pool
- Boat Lift
- Balcony
- Patio
Schools
- Sea Park Elementary School
- Delaura Middle School
- Satellite High School
Utilities
- Central Heating and Cooling System
- Propane
- Cable TV Available
Listing and Financial Details
- Assessor Parcel Number 26-37-27-26-00006.0-0034.00
Community Details
Overview
- Tortoise Island Ph 2 Unit 2 Pud Subdivision
Recreation
- Boat Dock
- Community Playground
- Fitness Center
Additional Features
- Clubhouse
- Gated with Attendant
Ownership History
Purchase Details
Home Financials for this Owner
Home Financials are based on the most recent Mortgage that was taken out on this home.Purchase Details
Home Financials for this Owner
Home Financials are based on the most recent Mortgage that was taken out on this home.Purchase Details
Purchase Details
Home Financials for this Owner
Home Financials are based on the most recent Mortgage that was taken out on this home.Similar Homes in Satellite Beach, FL
Home Values in the Area
Average Home Value in this Area
Purchase History
| Date | Type | Sale Price | Title Company |
|---|---|---|---|
| Warranty Deed | $1,850,000 | Bella Title & Escrow Inc | |
| Warranty Deed | $850,000 | Attorney | |
| Warranty Deed | $815,000 | State Title Partners Llp | |
| Warranty Deed | $680,000 | -- |
Mortgage History
| Date | Status | Loan Amount | Loan Type |
|---|---|---|---|
| Open | $140,000 | Credit Line Revolving | |
| Open | $1,296,000 | New Conventional | |
| Previous Owner | $481,000 | VA | |
| Previous Owner | $680,000 | New Conventional | |
| Previous Owner | $370,255 | Credit Line Revolving | |
| Previous Owner | $724,000 | No Value Available |
Property History
| Date | Event | Price | Change | Sq Ft Price |
|---|---|---|---|---|
| 07/17/2025 07/17/25 | For Sale | $2,175,000 | 0.0% | $484 / Sq Ft |
| 07/12/2025 07/12/25 | Off Market | $2,175,000 | -- | -- |
| 06/14/2025 06/14/25 | Price Changed | $2,175,000 | -1.1% | $484 / Sq Ft |
| 03/14/2025 03/14/25 | For Sale | $2,200,000 | +15.8% | $489 / Sq Ft |
| 04/22/2022 04/22/22 | Sold | $1,900,000 | -5.0% | $423 / Sq Ft |
| 03/14/2022 03/14/22 | Pending | -- | -- | -- |
| 02/28/2022 02/28/22 | For Sale | $2,000,000 | +8.1% | $445 / Sq Ft |
| 08/13/2021 08/13/21 | Sold | $1,850,000 | -7.5% | $450 / Sq Ft |
| 07/18/2021 07/18/21 | Pending | -- | -- | -- |
| 07/06/2021 07/06/21 | Price Changed | $1,999,999 | -5.9% | $487 / Sq Ft |
| 06/29/2021 06/29/21 | Price Changed | $2,125,000 | -1.2% | $517 / Sq Ft |
| 06/17/2021 06/17/21 | Price Changed | $2,150,000 | -8.9% | $523 / Sq Ft |
| 05/30/2021 05/30/21 | Price Changed | $2,359,000 | +0.4% | $574 / Sq Ft |
| 05/13/2021 05/13/21 | Price Changed | $2,350,000 | +2.2% | $572 / Sq Ft |
| 04/22/2021 04/22/21 | Price Changed | $2,300,000 | -11.5% | $560 / Sq Ft |
| 04/07/2021 04/07/21 | For Sale | $2,600,000 | +205.9% | $633 / Sq Ft |
| 01/15/2014 01/15/14 | Sold | $850,000 | -5.5% | $207 / Sq Ft |
| 12/09/2013 12/09/13 | Pending | -- | -- | -- |
| 11/15/2013 11/15/13 | For Sale | $899,000 | -- | $219 / Sq Ft |
Tax History Compared to Growth
Tax History
| Year | Tax Paid | Tax Assessment Tax Assessment Total Assessment is a certain percentage of the fair market value that is determined by local assessors to be the total taxable value of land and additions on the property. | Land | Improvement |
|---|---|---|---|---|
| 2023 | $19,101 | $1,553,710 | $570,000 | $983,710 |
| 2022 | $16,131 | $1,322,120 | $0 | $0 |
| 2021 | $748 | $865,170 | $0 | $0 |
| 2020 | $642 | $853,230 | $0 | $0 |
| 2019 | $581 | $834,050 | $0 | $0 |
| 2018 | $571 | $818,500 | $0 | $0 |
| 2017 | $549 | $801,670 | $0 | $0 |
| 2016 | $543 | $785,190 | $300,000 | $485,190 |
| 2015 | $534 | $711,380 | $300,000 | $411,380 |
| 2014 | $12,197 | $714,900 | $300,000 | $414,900 |
Agents Affiliated with this Home
-
Lourdes Sliwa

Seller's Agent in 2025
Lourdes Sliwa
Avanti Way Realty LLC
(321) 960-3547
10 in this area
24 Total Sales
-
James Reynolds

Seller's Agent in 2022
James Reynolds
Britton Group, Inc.
(321) 355-8912
51 in this area
203 Total Sales
-
Karly Patterson

Buyer's Agent in 2022
Karly Patterson
Realty World Curri Properties
(321) 604-2607
20 in this area
102 Total Sales
-
John Curri

Seller's Agent in 2014
John Curri
Realty World Curri Properties
(321) 961-4487
50 in this area
254 Total Sales
-
Lori Guisewite

Buyer's Agent in 2014
Lori Guisewite
RE/MAX
(321) 917-9014
14 Total Sales
Map
Source: Space Coast MLS (Space Coast Association of REALTORS®)
MLS Number: 682852
APN: 26-37-27-26-00006.0-0034.00
- 710 Hawksbill Island Dr
- 345 S Point Ct
- 420 Tortoise View Cir
- 623 Manatee Dr
- 621 Manatee Dr
- 443 Aruba Ct
- 409 Nautilus Dr
- 117 Coral Reef Dr
- 11 Barbara Ct
- 867 S Patrick Dr
- 451 Bridgetown Ct
- 428 Bridgetown Ct
- 694 Mission Bay Dr
- 495 Lanternback Island Dr
- 336 Jupiter Dr
- 660 S Hedgecock Square
- 489 Lanternback Island Dr
- 429 Montecito Dr
- 53 Emerald Ct
- 696 Palos Verde Dr
