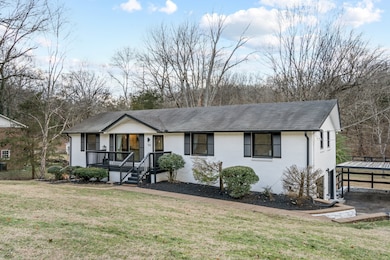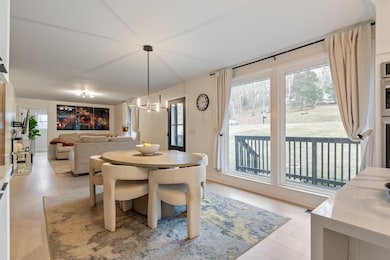762 Rhonda Ln Nashville, TN 37205
West Meade NeighborhoodHighlights
- Very Popular Property
- No HOA
- Cooling Available
- 2 Fireplaces
- Double Oven
- Central Heating
About This Home
Discover 762 Rhonda Lane — a fully renovated gem tucked away on a peaceful cul-de-sac in the sought-after West Meade neighborhood. This home has been updated throughout, including plumbing, electrical, HVAC, and hot water heater. Step inside to find soundproof windows and doors, smart lighting, spa-like bathrooms, and a show-stopping kitchen that opens to the dining and living spaces—perfect for gathering with friends and family. The one-of-a-kind primary suite offers a hidden walk-in closet, cozy fireplace, and private balcony. The finished basement, with interior and private exterior access, includes a full bath with a zero-entry shower and space flexible enough for a guest suite, home office, or media room. Outside, enjoy the newly fenced backyard, updated deck, and tranquil surroundings. Just minutes to Belle Meade, Percy Warner Park, and downtown Nashville, this home blends modern upgrades with timeless charm. Come see it for yourself—luxury living awaits! Home is available to rent furnished for $5500 per month.
Listing Agent
RE/MAX Homes And Estates Brokerage Phone: 6155170897 License #336057 Listed on: 07/18/2025

Home Details
Home Type
- Single Family
Est. Annual Taxes
- $3,260
Year Built
- Built in 1965
Lot Details
- Back Yard Fenced
Parking
- 2 Car Garage
- 4 Carport Spaces
Home Design
- Brick Exterior Construction
Interior Spaces
- 2,666 Sq Ft Home
- Property has 1 Level
- Furnished or left unfurnished upon request
- 2 Fireplaces
- Finished Basement
Kitchen
- Double Oven
- Dishwasher
Bedrooms and Bathrooms
- 4 Bedrooms | 3 Main Level Bedrooms
- 3 Full Bathrooms
Schools
- Gower Elementary School
- H. G. Hill Middle School
- James Lawson High School
Utilities
- Cooling Available
- Central Heating
Listing and Financial Details
- Property Available on 8/15/25
- Assessor Parcel Number 11501005800
Community Details
Overview
- No Home Owners Association
- West Meade Hills Subdivision
Pet Policy
- Pets Allowed
Map
Source: Realtracs
MLS Number: 2943925
APN: 115-01-0-058
- 909 Plateau Pkwy
- 7220 Charlotte Pike
- 931 Downey Dr
- 6465 Charlotte Pike
- 1133 Lilly Valley Way
- 1117 Lilly Valley Way
- 882 Rodney Dr
- 1008 Downey Dr
- 7277 Charlotte Pike Unit 250
- 7277 Charlotte Pike Unit 353
- 6571 Brownlee Dr
- 808 Saussy Ct
- 6555 Brownlee Dr
- 104 Stella Dr
- 1116 Sparta Rd
- 774 Saussy Place
- 782 Saussy Place
- 104 Kenaum Ct
- 817 Cedar Crest Dr
- 114 Stella Dr
- 7201 Charlotte Pike
- 682 Shawnee Dr
- 7114 Charlotte Pike
- 104 Stella Dr
- 114 Stella Dr
- 7100 Sonya Dr
- 730 Old Hickory Blvd Unit 218
- 724 Old Hickory Blvd Unit C
- 2327 Traemoor Village Place
- 175 Stonecrest Dr
- 217 Stonecrest Cir Unit 217
- 645 Old Hickory Blvd
- 7600 Cabot Dr
- 615 Old Hickory Blvd
- 6817 Charlotte Pike
- 6700 Cabot Dr
- 100 Belle Valley Dr
- 6637 Cabot Dr
- 6661 Beacon Ln
- 510 Old Hickory Blvd






