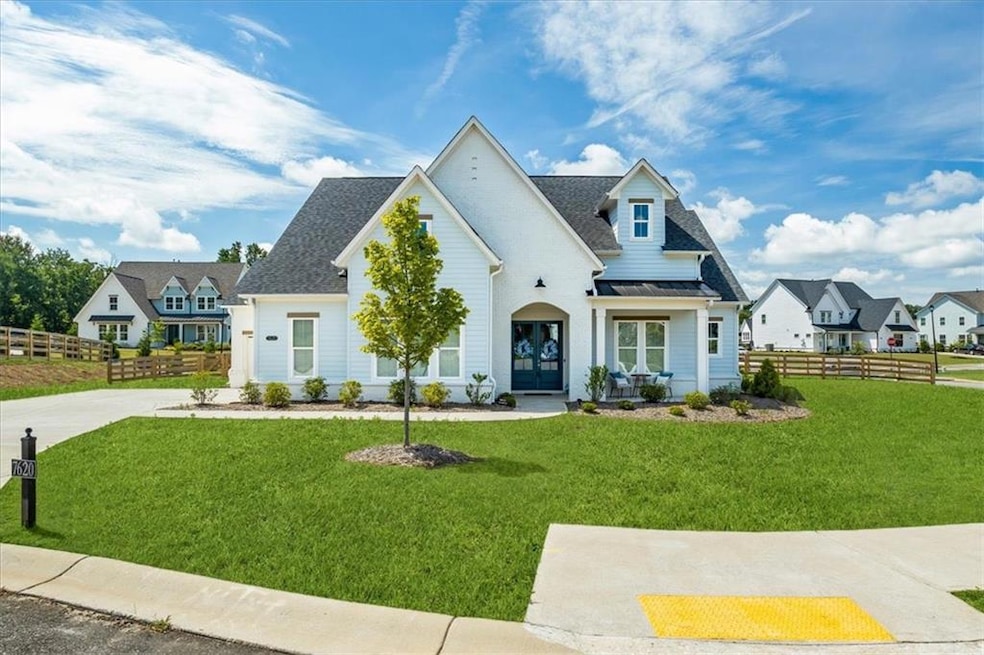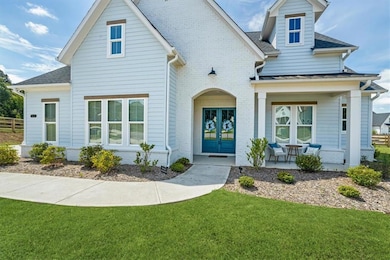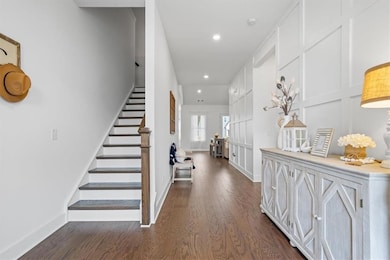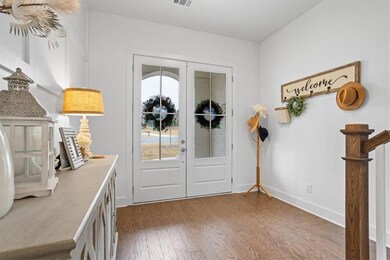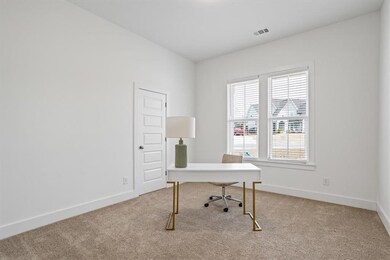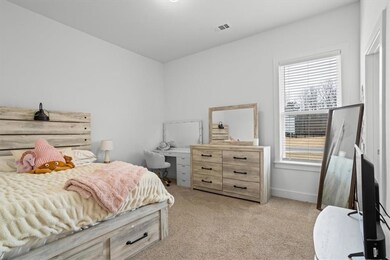
7620 Barnwell Ct Dawsonville, GA 30534
Estimated payment $4,277/month
Highlights
- Open-Concept Dining Room
- Vaulted Ceiling
- Wood Flooring
- 0.43 Acre Lot
- Traditional Architecture
- Main Floor Primary Bedroom
About This Home
Welcome to a home that feels like it was designed just for you-where thoughtful design, custom finishes, and timeless charm come together in perfect harmony. Nestled in the peaceful community of Fireside Farms, this beautifully crafted residence offers a warm welcome the moment you arrive. Soaring vaulted ceilings and open, light-filled spaces set the tone for effortless living, while custom fireplace cabinetry adds not just functionality but a cozy, refined focal point for gatherings. Accent walls throughout the home infuse personality and elevate every room, making the space feel curated yet comfortable. The main level features three generously sized bedrooms, including a luxurious primary suite with a spa-like bath and a walk-in closet built for your dream wardrobe. Whether you're winding down or getting ready for the day, this suite offers the retreat you've been craving. At the heart of the home is a kitchen that blends modern style with practical beauty-perfect for casual mornings or entertaining guests. With sleek countertops, premium appliances, and smart storage, it's a space that invites connection. Upstairs, a private fourth bedroom with its own en-suite provides the perfect setup for guests or older children. A large bonus/flex room gives you space to create-think home office, gym, playroom, or media space-the possibilities are endless. Outside enjoy your own personal escape. The custom wood farm fence wraps around the private backyard, creating a safe and charming space for pets, kids, or peaceful afternoons under the sun. The covered patio is ideal for al fresco dinners, morning coffee, or simply unwinding while enjoying the serenity of your surroundings. Located in top-rated Forsyth County schools and just minutes from shopping, dining, and Lake Lanier adventures, this home offers the perfect blend of convenience and quiet living. Photo 38 is a rendering so viewers can visualize the home once the evergreens grow in.
Listing Agent
Atlanta Fine Homes Sotheby's International License #421306 Listed on: 07/02/2025

Open House Schedule
-
Sunday, July 20, 20253:00 to 5:00 pm7/20/2025 3:00:00 PM +00:007/20/2025 5:00:00 PM +00:00Add to Calendar
Home Details
Home Type
- Single Family
Est. Annual Taxes
- $2,600
Year Built
- Built in 2023
Lot Details
- 0.43 Acre Lot
- Property fronts a county road
- Private Entrance
- Fenced
- Landscaped
- Level Lot
- Back and Front Yard
HOA Fees
- $100 Monthly HOA Fees
Parking
- 2 Car Attached Garage
- Parking Accessed On Kitchen Level
- Garage Door Opener
- Driveway Level
Home Design
- Traditional Architecture
- Brick Exterior Construction
- Slab Foundation
Interior Spaces
- 2,853 Sq Ft Home
- 2-Story Property
- Bookcases
- Tray Ceiling
- Vaulted Ceiling
- Insulated Windows
- Entrance Foyer
- Family Room with Fireplace
- Open-Concept Dining Room
- Home Office
- Loft
- Bonus Room
- Fire and Smoke Detector
Kitchen
- Eat-In Kitchen
- Breakfast Bar
- Microwave
- Dishwasher
- Kitchen Island
- Disposal
Flooring
- Wood
- Carpet
Bedrooms and Bathrooms
- 4 Bedrooms | 3 Main Level Bedrooms
- Primary Bedroom on Main
- Walk-In Closet
- In-Law or Guest Suite
- Dual Vanity Sinks in Primary Bathroom
- Separate Shower in Primary Bathroom
- Soaking Tub
Outdoor Features
- Patio
- Front Porch
Location
- Property is near schools
- Property is near shops
Schools
- Silver City Elementary School
- North Forsyth Middle School
- North Forsyth High School
Utilities
- Central Heating and Cooling System
- 110 Volts
- High Speed Internet
- Phone Available
- Cable TV Available
Listing and Financial Details
- Assessor Parcel Number 211 113
Community Details
Overview
- Fireside Farms Subdivision
Recreation
- Community Playground
Map
Home Values in the Area
Average Home Value in this Area
Property History
| Date | Event | Price | Change | Sq Ft Price |
|---|---|---|---|---|
| 07/02/2025 07/02/25 | For Sale | $715,000 | +10.2% | $251 / Sq Ft |
| 04/28/2023 04/28/23 | Sold | $649,000 | 0.0% | $227 / Sq Ft |
| 03/27/2023 03/27/23 | Pending | -- | -- | -- |
| 03/22/2023 03/22/23 | For Sale | $649,000 | -- | $227 / Sq Ft |
Similar Homes in Dawsonville, GA
Source: First Multiple Listing Service (FMLS)
MLS Number: 7608287
- 7620 Fireside Farms Dr
- 7720 Magnolia Farm Cir
- 38 Frost Ln
- 46 Fausett Ln
- 19 Fausett Ln
- 41 Fausett Ln
- 57 Fausett Ln
- 364 Highway 53 E
- 83 Marmalade Trail
- 303 Orange Cir
- 151 Bruce Rd
- 0 Afton #3 Rd
- 14 Mcgregor Ln
- 0 Dawsonville Unit 10358314
- 0 Highway 53 Unit 10545668
- 0 Highway 53 Unit 7599704
- 0 Highway 53 Unit 10402225
- 0 Highway 53 Unit 7477129
- 0 Acorn Rd Unit 10382975
- 64 Maple Hill Dr
- 152 Rainhill Station Dr
- 263 Tower Dr
- 325 Shepard Dr Unit 98
- 137 Longleaf St
- 150 Longleaf St
- 393 Angela Ln
- 331 Brookstone Trail
- 80 Timber Walk
- 41 Oak St
- 460 Barnwood Ln
- 167 Fernbrook Trail
- 361 Tower Dr
- 74 Ravencroft Dr
- 83 Midnight Run N
- 8 Pinion Dr
- 246 White Cedar Dr
- 283 White Cedar Dr
- 259 Grand Hickory Way
- 177 Water Oak Way
