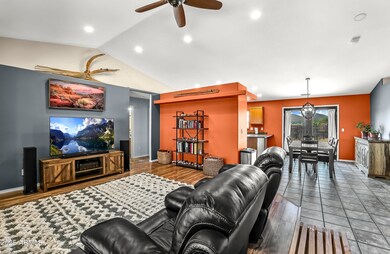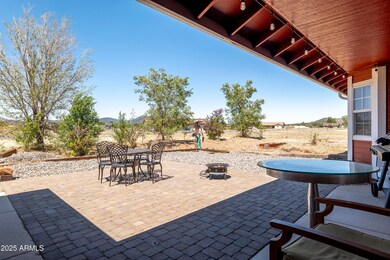
7620 E Dalton Rd Flagstaff, AZ 86004
Doney Park NeighborhoodEstimated payment $4,415/month
Highlights
- Equestrian Center
- 2.5 Acre Lot
- Corner Lot
- RV Access or Parking
- Mountain View
- Private Yard
About This Home
Home has flexible bonus living space with private entrance—ideal for in-law suite, guests, rental, or extra living space. This bright, quiet, updated home on 2.5 level acres has national forest views and no HOA, on Doney Park water and Unisource natural gas. Updates make this home move-in ready! 2022 new- water heater, dishwasher, fridge, LED recessed lighting, gas FP blower, whole-house surge protection. 2023—new furnace with A/C, Ecobee thermostat, garage door/opener, exterior lighting, paver patio. 2024—new washer/dryer. Level lot with outbuilding, fenced yard and pavered front porch to take in the beautiful open sky.
Home Details
Home Type
- Single Family
Est. Annual Taxes
- $3,116
Year Built
- Built in 2007
Lot Details
- 2.5 Acre Lot
- Wood Fence
- Corner Lot
- Private Yard
Parking
- 2 Car Garage
- 4 Open Parking Spaces
- Garage Door Opener
- RV Access or Parking
Home Design
- Wood Frame Construction
- Composition Roof
- Lap Siding
Interior Spaces
- 2,553 Sq Ft Home
- 1-Story Property
- Ceiling Fan
- Gas Fireplace
- Double Pane Windows
- Vinyl Clad Windows
- Living Room with Fireplace
- Mountain Views
Kitchen
- Breakfast Bar
- <<builtInMicrowave>>
Flooring
- Carpet
- Laminate
- Tile
Bedrooms and Bathrooms
- 5 Bedrooms
- Primary Bathroom is a Full Bathroom
- 3 Bathrooms
- Dual Vanity Sinks in Primary Bathroom
- Bathtub With Separate Shower Stall
Accessible Home Design
- No Interior Steps
- Stepless Entry
Outdoor Features
- Patio
- Outdoor Storage
Schools
- Sturgeon Cromer Elementary School
- Mount Elden Middle School
- Coconino High School
Horse Facilities and Amenities
- Equestrian Center
- Horses Allowed On Property
Utilities
- Cooling System Updated in 2023
- Central Air
- Heating System Uses Natural Gas
- Septic Tank
Community Details
- No Home Owners Association
- Association fees include no fees
- Bar D Ranches Subdivision
Listing and Financial Details
- Tax Lot 9
- Assessor Parcel Number 301-08-006-P
Map
Home Values in the Area
Average Home Value in this Area
Tax History
| Year | Tax Paid | Tax Assessment Tax Assessment Total Assessment is a certain percentage of the fair market value that is determined by local assessors to be the total taxable value of land and additions on the property. | Land | Improvement |
|---|---|---|---|---|
| 2025 | $3,116 | $70,125 | -- | -- |
| 2024 | $3,116 | $73,209 | -- | -- |
| 2023 | $2,698 | $55,249 | $0 | $0 |
| 2022 | $2,698 | $42,009 | $0 | $0 |
| 2021 | $2,644 | $41,265 | $0 | $0 |
| 2020 | $2,533 | $39,685 | $0 | $0 |
| 2019 | $2,452 | $35,108 | $0 | $0 |
| 2018 | $2,375 | $33,338 | $0 | $0 |
| 2017 | $2,250 | $30,740 | $0 | $0 |
| 2016 | $2,223 | $24,679 | $0 | $0 |
| 2015 | $1,656 | $18,205 | $0 | $0 |
Property History
| Date | Event | Price | Change | Sq Ft Price |
|---|---|---|---|---|
| 07/13/2025 07/13/25 | Price Changed | $750,000 | -5.7% | $294 / Sq Ft |
| 06/29/2025 06/29/25 | Price Changed | $795,000 | -3.0% | $311 / Sq Ft |
| 06/17/2025 06/17/25 | Price Changed | $820,000 | -4.1% | $321 / Sq Ft |
| 06/14/2025 06/14/25 | For Sale | $855,000 | +18.8% | $335 / Sq Ft |
| 02/18/2022 02/18/22 | Sold | $720,000 | -1.2% | $282 / Sq Ft |
| 01/20/2022 01/20/22 | Pending | -- | -- | -- |
| 01/13/2022 01/13/22 | Price Changed | $729,000 | -2.8% | $286 / Sq Ft |
| 01/04/2022 01/04/22 | For Sale | $750,000 | 0.0% | $294 / Sq Ft |
| 01/03/2022 01/03/22 | Pending | -- | -- | -- |
| 12/17/2021 12/17/21 | For Sale | $750,000 | -- | $294 / Sq Ft |
Purchase History
| Date | Type | Sale Price | Title Company |
|---|---|---|---|
| Interfamily Deed Transfer | -- | Meymax Title Agency Of Ohio | |
| Interfamily Deed Transfer | -- | Fidelity National Title | |
| Warranty Deed | $248,000 | Transnation Title |
Mortgage History
| Date | Status | Loan Amount | Loan Type |
|---|---|---|---|
| Open | $265,600 | New Conventional | |
| Closed | $313,381 | FHA | |
| Closed | $255,000 | New Conventional | |
| Previous Owner | $213,000 | Seller Take Back |
Similar Homes in Flagstaff, AZ
Source: Arizona Regional Multiple Listing Service (ARMLS)
MLS Number: 6881370
APN: 301-08-006P
- 7547 Silver Saddle Rd
- 9475 N Lunar Dr
- 9685 Pioneer Valley Rd
- 9654 Heritage Dr
- 9835 Pioneer Valley Rd
- 7965 E Gemini Dr
- 7776 Moonbeam Dr
- 7840 Cowboy Way
- 7709 E Majestic Mountain Ln
- 7507 Deville Ln
- 8080 Yancey Ln
- 8595 E Mercury Dr
- 9534 N Aldrich Rd Unit 1
- 8670 Jupiter Dr
- 10250 Aurora Rd
- 7155 Kavanagh Way
- 8145 Lookout View Trail
- 7010 Vista de Oro
- 8300 Koch Field Rd
- 8841 E Rolling Thunder Dr
- 5420 Cassi Ln Unit ID1257804P
- 5000 N Mall Way
- 5404 E Cortland Blvd
- 5303 E Cortland Blvd
- 5250 E Cortland Blvd
- 5205 E Cortland Blvd
- 4343 E Soliere Ave
- 4255 E Soliere Ave
- 4015 E Soliere Ave
- 2512 N Whispering Pines Way
- 2520 E Cassidy Ln
- 2905 N Aris St Unit A
- 2652 E Route 66
- 2101 E 6th Ave
- 2107 E 6th Ave
- 2410 E Route 66
- 1002 N 4th St
- 1710 N West St Unit A
- 2540 E Lucky Ln
- 1651 N Gemini Dr






