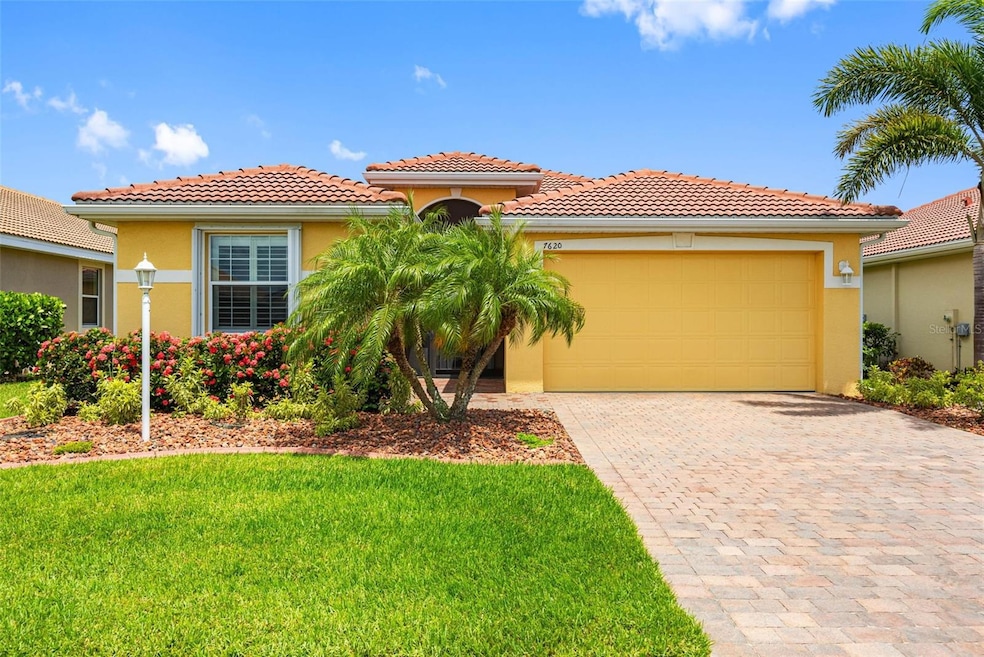7620 Raptor Ct North Port, FL 34287
Warm Mineral Springs NeighborhoodEstimated payment $2,394/month
Highlights
- Gated Community
- Clubhouse
- Solid Surface Countertops
- Open Floorplan
- High Ceiling
- Wine Refrigerator
About This Home
Welcome to this beautifully upgraded 2-bedroom + den, 2-bath residence nestled in a quiet, private gated community. Thoughtfully designed with a spacious open floor plan and luxury finishes throughout, this home combines everyday comfort with resort-style living. At the heart of the home is a chef’s dream kitchen—featuring quartz countertops, under-cabinet lighting, an induction cooktop, double wall ovens, a beverage center with wine fridge, and a massive oversized island perfect for entertaining or casual dining. Enjoy soaring 9-foot ceilings, 8-foot interior doors, rich wood laminate flooring, and timeless wood plantation shutters throughout the home—adding both elegance and functionality. The generous den provides flexible space for a home office, guest room, or hobby area. Step outside to your own private retreat: an extended 27’ x 18’ lanai ideal for relaxing, dining al fresco, or hosting friends and family. Additional upgrades offer peace of mind and convenience, including:Whole-house water softener, reverse osmosis system in the kitchen, newly installed impact-resistant front door, accordion shutters on all windows, roll-down storm panels on the lanai. With countless upgrades and thoughtful touches, this home is truly move-in ready. Located in a beautifully maintained gated community, it offers the perfect blend of style, comfort, and security.
Listing Agent
COMPASS FLORIDA, LLC Brokerage Phone: 212-913-9058 License #3618347 Listed on: 07/23/2025

Home Details
Home Type
- Single Family
Est. Annual Taxes
- $3,685
Year Built
- Built in 2016
Lot Details
- 6,468 Sq Ft Lot
- West Facing Home
- Irrigation Equipment
- Property is zoned PCDN
HOA Fees
- $223 Monthly HOA Fees
Parking
- 2 Car Attached Garage
Home Design
- Slab Foundation
- Shingle Roof
- Stucco
Interior Spaces
- 1,804 Sq Ft Home
- 1-Story Property
- Open Floorplan
- Bar Fridge
- High Ceiling
- Ceiling Fan
- Plantation Shutters
- Family Room Off Kitchen
- Living Room
- Hurricane or Storm Shutters
Kitchen
- Built-In Double Oven
- Cooktop
- Microwave
- Dishwasher
- Wine Refrigerator
- Solid Surface Countertops
- Disposal
Flooring
- Laminate
- Ceramic Tile
Bedrooms and Bathrooms
- 2 Bedrooms
- 2 Full Bathrooms
Laundry
- Laundry Room
- Dryer
- Washer
Outdoor Features
- Exterior Lighting
- Rain Gutters
- Private Mailbox
Schools
- Lamarque Elementary School
- Heron Creek Middle School
- North Port High School
Utilities
- Central Heating and Cooling System
- Thermostat
- Underground Utilities
- Water Filtration System
- Water Softener
- High Speed Internet
- Cable TV Available
Listing and Financial Details
- Visit Down Payment Resource Website
- Legal Lot and Block 6 / F
- Assessor Parcel Number 0792090048
Community Details
Overview
- Association fees include common area taxes, pool, ground maintenance, management
- Keys Caldwell / Mark Reese Association, Phone Number (941) 408-8293
- Talon Bay Community
- Talon Bay Subdivision
- The community has rules related to allowable golf cart usage in the community
Recreation
- Community Pool
Additional Features
- Clubhouse
- Gated Community
Map
Home Values in the Area
Average Home Value in this Area
Tax History
| Year | Tax Paid | Tax Assessment Tax Assessment Total Assessment is a certain percentage of the fair market value that is determined by local assessors to be the total taxable value of land and additions on the property. | Land | Improvement |
|---|---|---|---|---|
| 2024 | $3,551 | $239,186 | -- | -- |
| 2023 | $3,551 | $232,219 | $0 | $0 |
| 2022 | $3,352 | $216,717 | $0 | $0 |
| 2021 | $3,294 | $210,405 | $0 | $0 |
| 2020 | $3,271 | $207,500 | $45,600 | $161,900 |
| 2019 | $3,290 | $209,100 | $38,100 | $171,000 |
| 2018 | $3,411 | $190,500 | $31,700 | $158,800 |
| 2017 | $3,455 | $189,400 | $27,300 | $162,100 |
| 2016 | $842 | $28,000 | $28,000 | $0 |
| 2015 | $496 | $25,900 | $25,900 | $0 |
| 2014 | $393 | $0 | $0 | $0 |
Property History
| Date | Event | Price | Change | Sq Ft Price |
|---|---|---|---|---|
| 08/04/2025 08/04/25 | Price Changed | $349,900 | -4.1% | $194 / Sq Ft |
| 07/23/2025 07/23/25 | For Sale | $364,900 | -- | $202 / Sq Ft |
Purchase History
| Date | Type | Sale Price | Title Company |
|---|---|---|---|
| Warranty Deed | $230,000 | Dhi Title Of Florida Inc |
Mortgage History
| Date | Status | Loan Amount | Loan Type |
|---|---|---|---|
| Open | $225,000 | New Conventional | |
| Closed | $184,000 | New Conventional |
Source: Stellar MLS
MLS Number: TB8410314
APN: 0792-09-0048
- 7360 Talon Bay Dr
- 8899 Eagle Bay Ct Unit 1
- 725 Iglesia Dr
- 517 La Playa Cir
- 618 Iglesia Dr
- 865 Iglesia Dr
- 9020 Eagle Bay Ct
- 714 Del Luna Dr
- 9847 Hawk Nest Ln
- 1204 Malaluka Ct
- 920 Iglesia Dr
- 6488 Angle Place
- 923 Iglesia Dr
- 423 Tarde Logo Cir
- 554 Madero
- 404 Tarde Logo Cir
- 556 Madero
- 6199 Falcon Lair Dr
- 504 La Playa Cir
- 553 Madero
- 925 Iglesia Dr
- 6488 Angle Place
- 6289 Falcon Lair Dr
- 6200 Falcon Lair Dr
- 420 Vivar
- 6560 Marius Rd
- 6833 Myrtlewood Rd
- 637 Los Altos Unit 374
- 8492 Maureen Ave
- 303 Marlette Dr
- 8571 Pickwick Rd
- 8521 Pickwick Rd
- 12205 Genoa Dr Unit 4
- 6462 Otis Rd
- 8158 Fay Ave
- 217 Santurce Ave
- 201 San Marco Ave Unit 1
- 12080 Ronda Ln
- 304 Ave Unit A
- 6830 S Biscayne Dr






