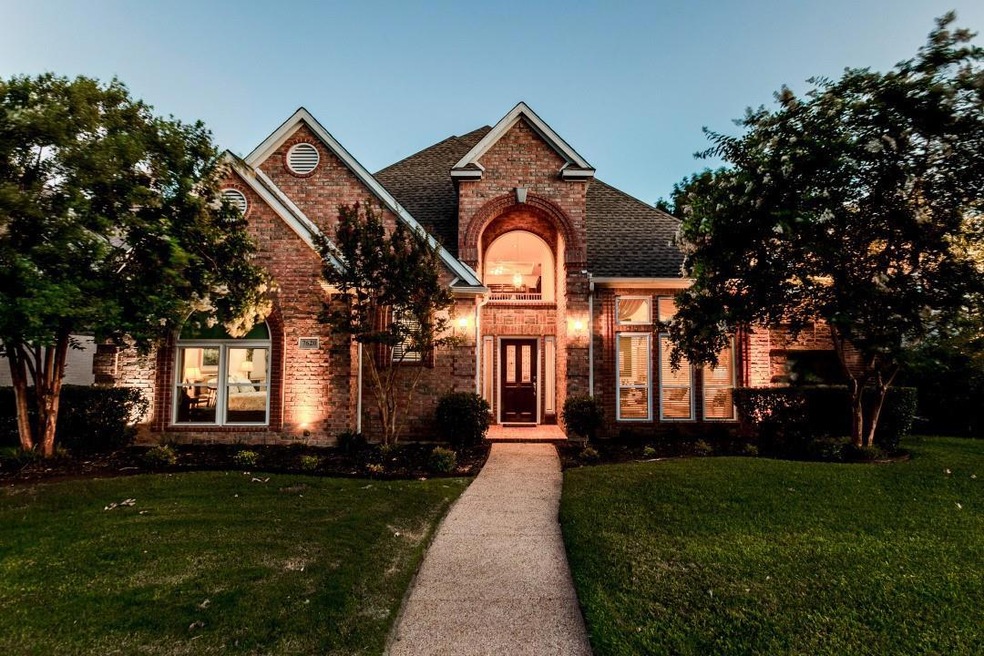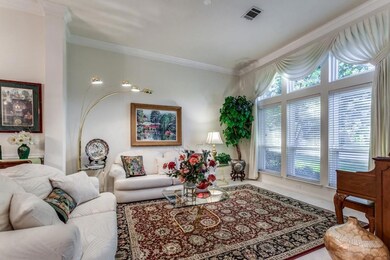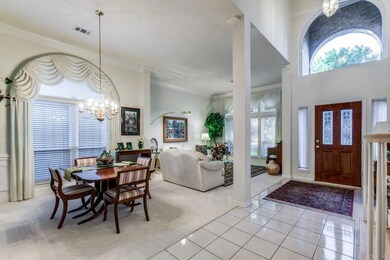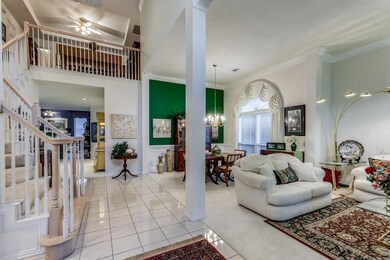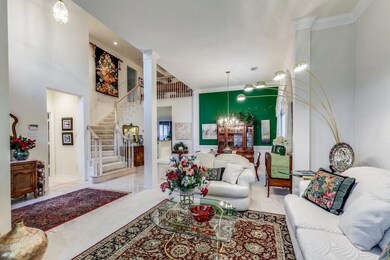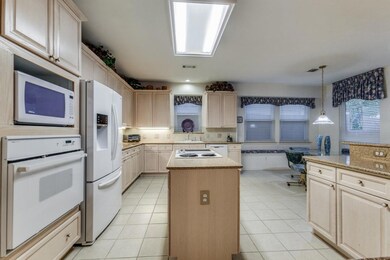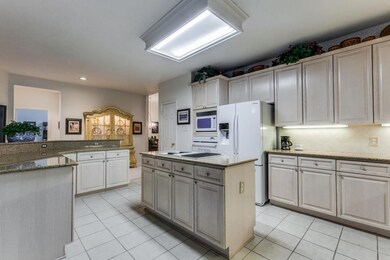
7620 Worthing St Dallas, TX 75252
Highlands of McKamy NeighborhoodHighlights
- Open Floorplan
- Green Roof
- Cathedral Ceiling
- Frankford Middle Rated A-
- Traditional Architecture
- Loft
About This Home
As of September 2024Enter this ELEGANT home in prestigious Far North Dallas thru the dramatic entry w-a soaring ceiling. Living & Dining rms have impressive walls of windows bringing in natural light. Spacious Prime BR has 2 big closets & sitting area by 3 large windows. Ensuite bath: garden tub, sep shower, sep vanities, & toilet area. There’s a 2nd BR down beside a full bath in the hallway, making it a perfect office, or in-law suite. Pristine tile runs from the entry to the Kitchen, Breakfast nk, & Family rm. Massive Kitchen is the heart of this 3158 sq.ft. home, where you can feel the warmth when family & friends gather. Kit's 1st island has elec cooktop w-granite counters & the 2nd island has 2 levels of granite-topped counters w-a breakfast or serving bar. Kit completely opens to the Brkfst nk w-a 10' window seat & the Fam Rm w-4 nearly floor-to-ceiling windows catching the morning sun. Cozy fireplace in Fam Rm has gas logs. Upstairs: game rm-office, 2 BRs separated by J&J bathrooms. All new windows
Last Agent to Sell the Property
Keller Williams Realty DPR Brokerage Phone: 214-505-9926 License #0487271 Listed on: 06/14/2024

Home Details
Home Type
- Single Family
Est. Annual Taxes
- $8,300
Year Built
- Built in 1994
Lot Details
- 6,380 Sq Ft Lot
- Lot Dimensions are 58' x 110'
- Cul-De-Sac
- Privacy Fence
- High Fence
- Wood Fence
- Water-Smart Landscaping
- Interior Lot
- Level Lot
- Sprinkler System
- Few Trees
- Back Yard
HOA Fees
- $67 Monthly HOA Fees
Parking
- 2 Car Attached Garage
- Inside Entrance
- Parking Accessed On Kitchen Level
- Alley Access
- Lighted Parking
- Rear-Facing Garage
- Garage Door Opener
- Driveway
Home Design
- Traditional Architecture
- Brick Exterior Construction
- Slab Foundation
- Composition Roof
Interior Spaces
- 3,158 Sq Ft Home
- 2-Story Property
- Open Floorplan
- Built-In Features
- Woodwork
- Cathedral Ceiling
- Ceiling Fan
- Chandelier
- Fireplace With Gas Starter
- Fireplace Features Masonry
- <<energyStarQualifiedWindowsToken>>
- Window Treatments
- Family Room with Fireplace
- Loft
- Washer and Electric Dryer Hookup
Kitchen
- Electric Oven
- Electric Cooktop
- <<microwave>>
- Dishwasher
- Kitchen Island
- Granite Countertops
- Disposal
Flooring
- Carpet
- Ceramic Tile
Bedrooms and Bathrooms
- 4 Bedrooms
- Walk-In Closet
- 3 Full Bathrooms
- Double Vanity
Home Security
- Home Security System
- Security Lights
- Carbon Monoxide Detectors
- Fire and Smoke Detector
Eco-Friendly Details
- Green Roof
- Energy-Efficient Exposure or Shade
- Energy-Efficient HVAC
- Energy-Efficient Lighting
- Energy-Efficient Insulation
- Energy-Efficient Thermostat
Outdoor Features
- Covered patio or porch
- Exterior Lighting
- Rain Gutters
Schools
- Jackson Elementary School
- Shepton High School
Utilities
- Roof Turbine
- Forced Air Zoned Heating and Cooling System
- Heating System Uses Natural Gas
- Vented Exhaust Fan
- Underground Utilities
- High-Efficiency Water Heater
- Gas Water Heater
- High Speed Internet
- Phone Available
- Cable TV Available
Listing and Financial Details
- Legal Lot and Block 11 / 3/8725
- Assessor Parcel Number 2005003
Community Details
Overview
- Association fees include all facilities, management, ground maintenance, maintenance structure
- First Service Residential Association
- Villages At Frankford Phase 1 Subdivision
Recreation
- Community Playground
- Community Pool
- Park
Ownership History
Purchase Details
Home Financials for this Owner
Home Financials are based on the most recent Mortgage that was taken out on this home.Purchase Details
Home Financials for this Owner
Home Financials are based on the most recent Mortgage that was taken out on this home.Purchase Details
Home Financials for this Owner
Home Financials are based on the most recent Mortgage that was taken out on this home.Similar Homes in the area
Home Values in the Area
Average Home Value in this Area
Purchase History
| Date | Type | Sale Price | Title Company |
|---|---|---|---|
| Deed | -- | None Listed On Document | |
| Deed | -- | 1St American Title | |
| Warranty Deed | -- | -- | |
| Warranty Deed | -- | -- |
Mortgage History
| Date | Status | Loan Amount | Loan Type |
|---|---|---|---|
| Open | $455,000 | New Conventional | |
| Previous Owner | $354,000 | Credit Line Revolving | |
| Previous Owner | $193,480 | No Value Available |
Property History
| Date | Event | Price | Change | Sq Ft Price |
|---|---|---|---|---|
| 07/12/2025 07/12/25 | Price Changed | $5,750 | -1.7% | $2 / Sq Ft |
| 06/24/2025 06/24/25 | Price Changed | $5,850 | -1.7% | $2 / Sq Ft |
| 05/15/2025 05/15/25 | For Rent | $5,950 | 0.0% | -- |
| 09/18/2024 09/18/24 | Sold | -- | -- | -- |
| 08/05/2024 08/05/24 | Pending | -- | -- | -- |
| 07/12/2024 07/12/24 | Price Changed | $668,000 | -1.5% | $212 / Sq Ft |
| 06/14/2024 06/14/24 | For Sale | $678,000 | -- | $215 / Sq Ft |
Tax History Compared to Growth
Tax History
| Year | Tax Paid | Tax Assessment Tax Assessment Total Assessment is a certain percentage of the fair market value that is determined by local assessors to be the total taxable value of land and additions on the property. | Land | Improvement |
|---|---|---|---|---|
| 2023 | $7,336 | $523,717 | $120,000 | $477,750 |
| 2022 | $10,661 | $476,106 | $120,000 | $446,928 |
| 2021 | $10,143 | $432,824 | $95,000 | $337,824 |
| 2020 | $10,051 | $424,061 | $95,000 | $329,061 |
| 2019 | $10,116 | $408,272 | $95,000 | $313,272 |
| 2018 | $9,604 | $385,460 | $80,000 | $305,460 |
| 2017 | $9,518 | $388,715 | $80,000 | $308,715 |
| 2016 | $8,721 | $347,285 | $80,000 | $267,285 |
| 2015 | $4,929 | $321,097 | $65,000 | $256,097 |
Agents Affiliated with this Home
-
Yaron Yashar

Seller's Agent in 2025
Yaron Yashar
Fathom Realty, LLC
(972) 537-6545
3 in this area
118 Total Sales
-
Gail May
G
Seller Co-Listing Agent in 2025
Gail May
Fathom Realty LLC
(469) 500-8850
8 Total Sales
-
Janis Harbus
J
Seller's Agent in 2024
Janis Harbus
Keller Williams Realty DPR
(214) 505-9926
1 in this area
8 Total Sales
Map
Source: North Texas Real Estate Information Systems (NTREIS)
MLS Number: 20645536
APN: R-2881-003-0110-1
- 17858 Benchmark Dr
- 7612 Pendleton St
- 7527 Maribeth Dr
- 18016 Benchmark Dr
- 18128 Aramis Ln
- 7319 Kirkham Dr
- 7315 Debbe Dr
- 8008 Sunflower Ln
- 7201 Briarnoll Dr
- 7306 Hiddencreek Dr
- 7104 Halprin Ct
- 18132 Meandering Way
- 7048 Aspen Creek Ln
- 7032 Halprin St
- 7032 Bremerton Dr
- 7028 Mumford St
- 17490 Meandering Way Unit 106
- 17490 Meandering Way Unit 1711
- 17490 Meandering Way Unit 1506
- 17490 Meandering Way Unit 1203
