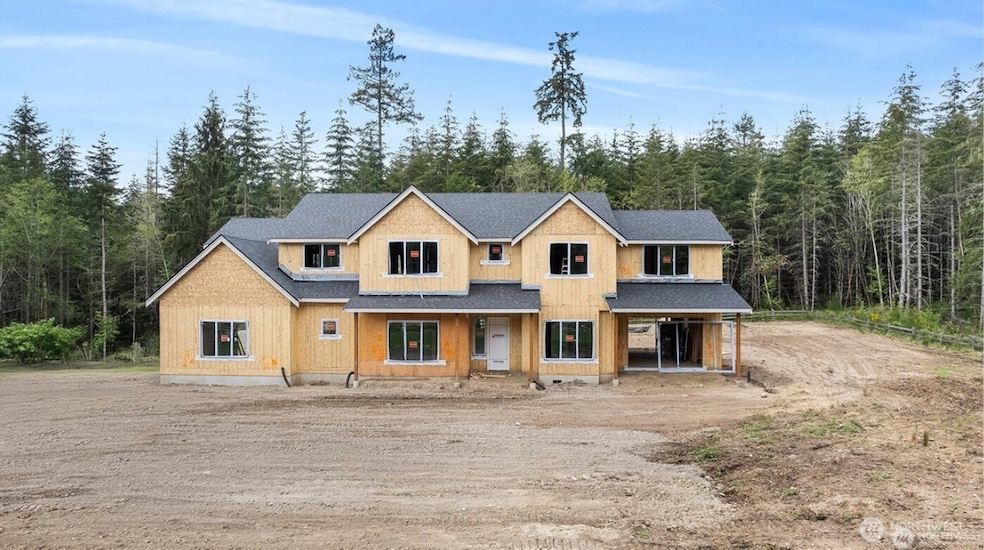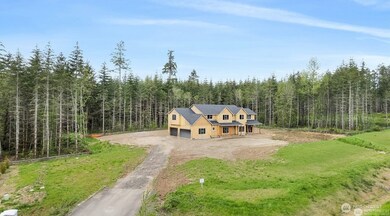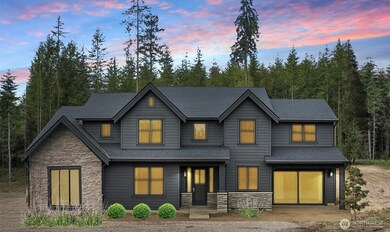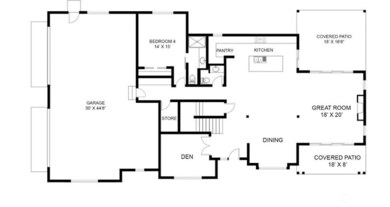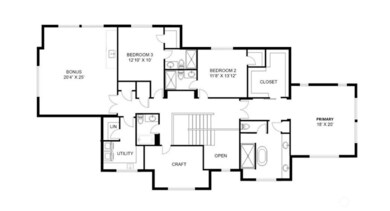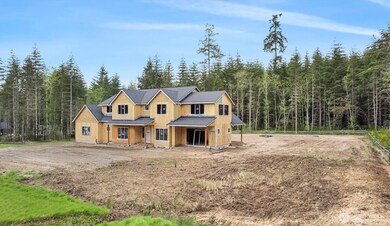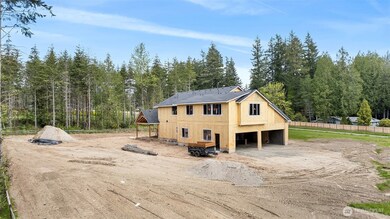
$2,845,000
- 4 Beds
- 3.5 Baths
- 3,300 Sq Ft
- 8307 Bayridge Ave
- Gig Harbor, WA
Luxury new construction view home in the heart of downtown Gig Harbor. This 3-level residence offers rare views of Mt. Rainier and the entire bay from nearly every room. Featuring a great room concept on the main level, a primary suite one level down, and guest quarters on the lower level—all accessible by elevator. Enjoy morning coffee on a spacious deck. Quality craftmanship throughout. Well
Penny Jones Realty One Group Turn Key
