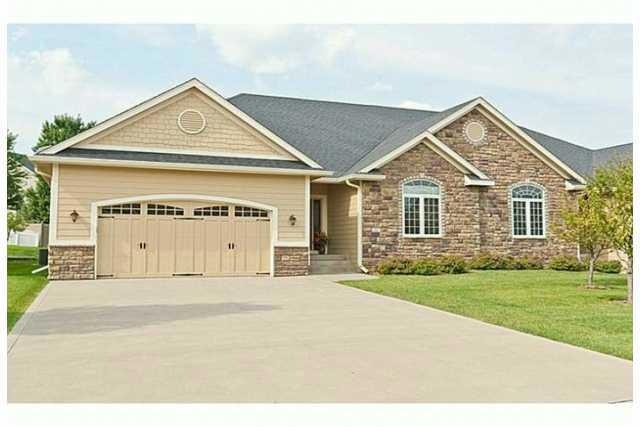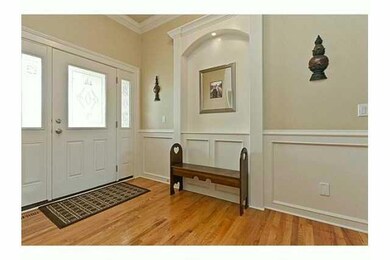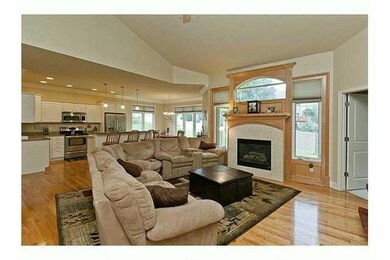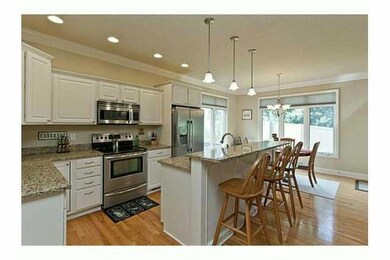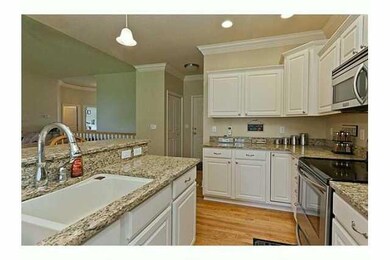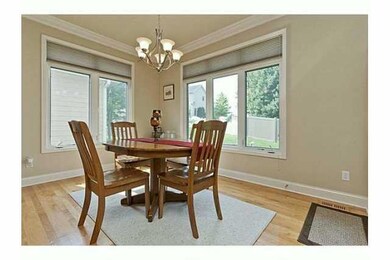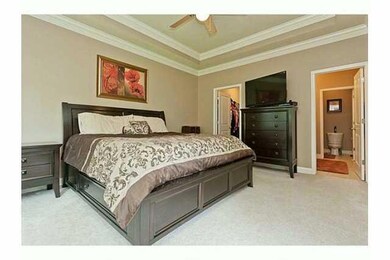
7625 Escalade Ct West Des Moines, IA 50266
Highlights
- Ranch Style House
- Wood Flooring
- Shades
- Brookview Elementary School Rated A
- 1 Fireplace
- Eat-In Kitchen
About This Home
As of July 2025Beautiful Escalade Court town home, located within walking distance to Jordan Creek mall. This home provides an extremely open floor plan. As you walk in you will be greeted by the pristine hardwood floors. Large family room centered around a gas fireplace with high ceilings. The eat-in kitchen includes granite, stainless steel appliances, and a center island overlooking the family room, prefect for entertaining. Large master suite with walk in closet and tiled walk-in shower. The basement has over 1,000 SF of finish space, perfect for a man cave or any type of entertainment space. It also includes an additional bedroom with egress window and a full bath with double vanity. Not to mention plenty of storage space. Don't miss your opportunity on the extremely well care for town home.
Townhouse Details
Home Type
- Townhome
Est. Annual Taxes
- $4,908
Year Built
- Built in 2006
HOA Fees
- $300 Monthly HOA Fees
Home Design
- Ranch Style House
- Asphalt Shingled Roof
- Cement Board or Planked
Interior Spaces
- 1,570 Sq Ft Home
- 1 Fireplace
- Shades
- Drapes & Rods
- Family Room
- Dining Area
- Laundry on main level
- Finished Basement
Kitchen
- Eat-In Kitchen
- Stove
- <<microwave>>
- Dishwasher
Flooring
- Wood
- Carpet
- Tile
Bedrooms and Bathrooms
Parking
- 2 Car Attached Garage
- Driveway
Additional Features
- 6,194 Sq Ft Lot
- Forced Air Heating and Cooling System
Listing and Financial Details
- Assessor Parcel Number 1611403005
Community Details
Pet Policy
- Breed Restrictions
Ownership History
Purchase Details
Home Financials for this Owner
Home Financials are based on the most recent Mortgage that was taken out on this home.Purchase Details
Purchase Details
Home Financials for this Owner
Home Financials are based on the most recent Mortgage that was taken out on this home.Purchase Details
Home Financials for this Owner
Home Financials are based on the most recent Mortgage that was taken out on this home.Purchase Details
Home Financials for this Owner
Home Financials are based on the most recent Mortgage that was taken out on this home.Purchase Details
Home Financials for this Owner
Home Financials are based on the most recent Mortgage that was taken out on this home.Similar Homes in West Des Moines, IA
Home Values in the Area
Average Home Value in this Area
Purchase History
| Date | Type | Sale Price | Title Company |
|---|---|---|---|
| Warranty Deed | $465,000 | None Listed On Document | |
| Quit Claim Deed | -- | None Listed On Document | |
| Warranty Deed | $262,000 | None Available | |
| Warranty Deed | $244,500 | None Available | |
| Special Warranty Deed | $244,500 | None Available | |
| Warranty Deed | $260,000 | None Available |
Mortgage History
| Date | Status | Loan Amount | Loan Type |
|---|---|---|---|
| Previous Owner | $390,000 | Credit Line Revolving | |
| Previous Owner | $500,000 | New Conventional | |
| Previous Owner | $216,000 | Adjustable Rate Mortgage/ARM | |
| Previous Owner | $239,926 | FHA | |
| Previous Owner | $195,600 | Adjustable Rate Mortgage/ARM | |
| Previous Owner | $182,000 | Credit Line Revolving |
Property History
| Date | Event | Price | Change | Sq Ft Price |
|---|---|---|---|---|
| 07/18/2025 07/18/25 | Sold | $465,000 | -3.1% | $296 / Sq Ft |
| 03/29/2025 03/29/25 | Pending | -- | -- | -- |
| 03/27/2025 03/27/25 | For Sale | $479,900 | +83.2% | $306 / Sq Ft |
| 03/14/2014 03/14/14 | Sold | $262,000 | -9.6% | $167 / Sq Ft |
| 03/14/2014 03/14/14 | Pending | -- | -- | -- |
| 08/14/2013 08/14/13 | For Sale | $289,900 | -- | $185 / Sq Ft |
Tax History Compared to Growth
Tax History
| Year | Tax Paid | Tax Assessment Tax Assessment Total Assessment is a certain percentage of the fair market value that is determined by local assessors to be the total taxable value of land and additions on the property. | Land | Improvement |
|---|---|---|---|---|
| 2023 | $6,834 | $422,540 | $75,000 | $347,540 |
| 2022 | $6,420 | $364,980 | $65,000 | $299,980 |
| 2021 | $6,420 | $346,940 | $65,000 | $281,940 |
| 2020 | $6,504 | $340,380 | $65,000 | $275,380 |
| 2019 | $6,374 | $340,380 | $65,000 | $275,380 |
| 2018 | $6,374 | $318,020 | $65,000 | $253,020 |
| 2017 | $5,334 | $318,020 | $65,000 | $253,020 |
| 2016 | $5,208 | $259,440 | $60,000 | $199,440 |
| 2015 | $5,052 | $259,440 | $0 | $0 |
| 2014 | $5,052 | $259,440 | $0 | $0 |
Agents Affiliated with this Home
-
Jake Escher

Seller's Agent in 2025
Jake Escher
RE/MAX
(515) 298-2900
8 in this area
168 Total Sales
-
Jayce Schorn-Pedro

Seller Co-Listing Agent in 2025
Jayce Schorn-Pedro
RE/MAX
(515) 451-0347
7 in this area
181 Total Sales
-
M
Buyer's Agent in 2025
Member Non
CENTRAL IOWA BOARD OF REALTORS
-
Alexander McConeghey

Seller's Agent in 2014
Alexander McConeghey
RE/MAX
(515) 314-7849
6 in this area
102 Total Sales
Map
Source: Des Moines Area Association of REALTORS®
MLS Number: 423128
APN: 16-11-403-005
- 523 75th Ct
- 748 76th St
- 7523 Aspen Dr
- 7141 Pommel Place
- 917 Prime St
- 904 Prime St
- 7639 Presence Ln
- 7647 Presence Ln
- 7655 Presence Ln
- 908 Peak Dr
- 925 Prime St
- 933 Prime St
- 213 Bridgewood Dr
- 180 Bridgewood Dr
- 8318 Boulder Dr
- 8350 Ep True Pkwy Unit 3306
- 8350 Ep True Pkwy Unit 4104
- 8350 Ep True Pkwy Unit 1203
- 8350 Ep True Pkwy Unit 1103
- 8305 Century Dr
