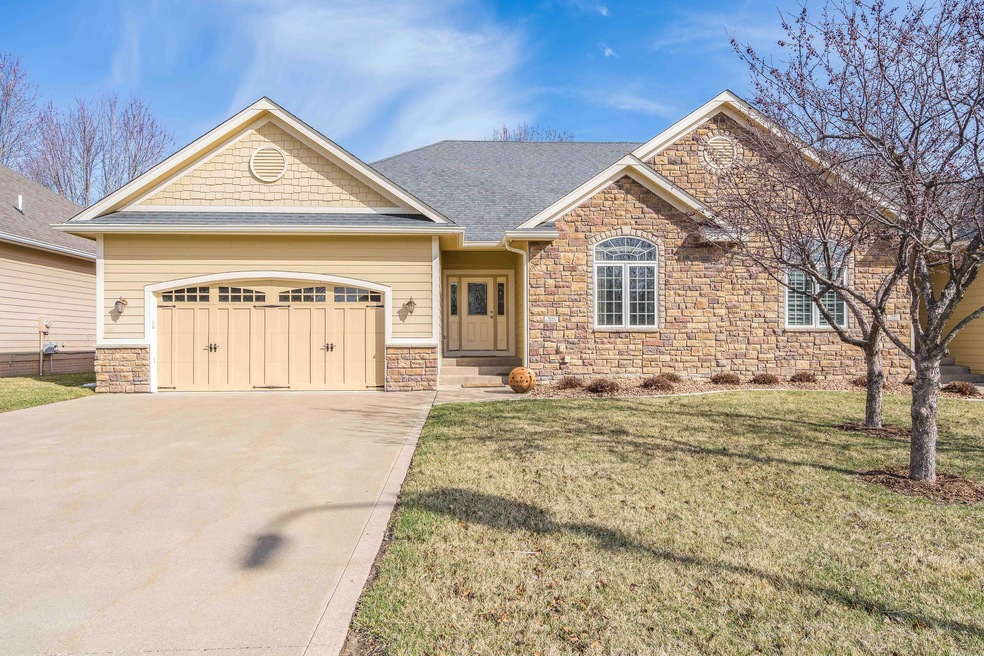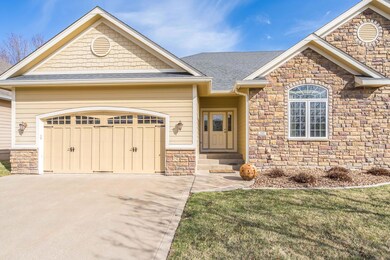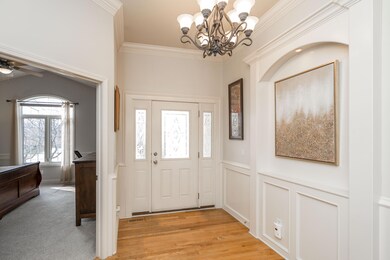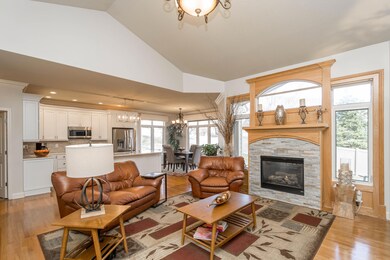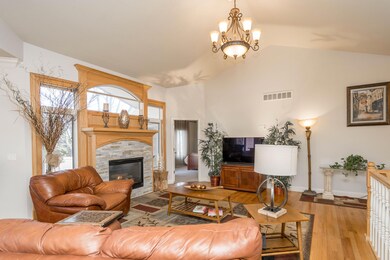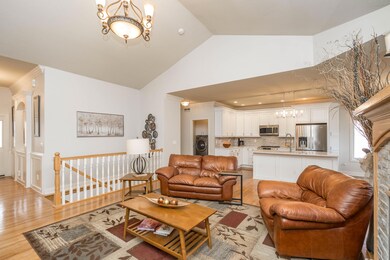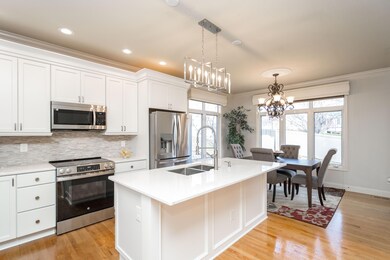
7625 Escalade Ct West Des Moines, IA 50266
Highlights
- Wood Flooring
- 2 Car Attached Garage
- Forced Air Heating and Cooling System
- Brookview Elementary School Rated A
- 1-Story Property
- Maintained Community
About This Home
As of July 2025Discover your dream townhome at 7625 Escalade Ct — a beautifully updated ranch-style gem offering over 2,600 square feet of thoughtfully designed living space in a quiet, friendly neighborhood, perfect for everyone and especially ideal for those looking to downsize or retire. Perfectly positioned minutes from Jordan Creek Mall, Glen Oaks Country Club, and Des Moines Golf and Country Club, this home provides effortless access to all corners of the metro. The main level boasts two generous bedrooms plus a luxurious primary suite featuring a custom Closets by Design wardrobe and a spa-inspired tiled shower. Enjoy entertaining in the completely remodeled kitchen, equipped with modern cabinetry, stainless appliances, and quartz countertops that flow into the light-filled living and dining areas. Downstairs, a spacious finished basement adds versatile space for a home office, recreation room, or guest suite. Recent upgrades include new carpet throughout, fresh interior paint, a brand-new HVAC system and water heater, and high-end finishes at every turn — and that's just the start; even more updates have been made to ensure effortless, low-maintenance living. This exceptional townhome seamlessly blends convenience, quality craftsmanship, and move-in readiness — schedule your showing today and make 7625 Escalade Ct your new place to call home!
Last Agent to Sell the Property
RE/MAX REAL ESTATE CENTER License #S66743 Listed on: 03/27/2025

Last Buyer's Agent
Member Non
CENTRAL IOWA BOARD OF REALTORS
Townhouse Details
Home Type
- Townhome
Est. Annual Taxes
- $6,834
Year Built
- Built in 2006
Lot Details
- 6,194 Sq Ft Lot
HOA Fees
- $400 Monthly HOA Fees
Parking
- 2 Car Attached Garage
Home Design
- Block Foundation
- Cement Board or Planked
Interior Spaces
- 1,570 Sq Ft Home
- 1-Story Property
- Gas Fireplace
- Basement Fills Entire Space Under The House
Kitchen
- Range
- Microwave
- Dishwasher
Flooring
- Wood
- Carpet
- Tile
Bedrooms and Bathrooms
- 3 Bedrooms
- 3 Full Bathrooms
Laundry
- Laundry on main level
- Dryer
- Washer
Utilities
- Forced Air Heating and Cooling System
- Heating System Uses Natural Gas
- Gas Water Heater
Listing and Financial Details
- Assessor Parcel Number 1611403005
Community Details
Overview
- Maintained Community
Recreation
- Snow Removal
Ownership History
Purchase Details
Home Financials for this Owner
Home Financials are based on the most recent Mortgage that was taken out on this home.Purchase Details
Purchase Details
Home Financials for this Owner
Home Financials are based on the most recent Mortgage that was taken out on this home.Purchase Details
Home Financials for this Owner
Home Financials are based on the most recent Mortgage that was taken out on this home.Purchase Details
Home Financials for this Owner
Home Financials are based on the most recent Mortgage that was taken out on this home.Purchase Details
Home Financials for this Owner
Home Financials are based on the most recent Mortgage that was taken out on this home.Similar Homes in West Des Moines, IA
Home Values in the Area
Average Home Value in this Area
Purchase History
| Date | Type | Sale Price | Title Company |
|---|---|---|---|
| Warranty Deed | $465,000 | None Listed On Document | |
| Quit Claim Deed | -- | None Listed On Document | |
| Warranty Deed | $262,000 | None Available | |
| Warranty Deed | $244,500 | None Available | |
| Special Warranty Deed | $244,500 | None Available | |
| Warranty Deed | $260,000 | None Available |
Mortgage History
| Date | Status | Loan Amount | Loan Type |
|---|---|---|---|
| Previous Owner | $390,000 | Credit Line Revolving | |
| Previous Owner | $500,000 | New Conventional | |
| Previous Owner | $216,000 | Adjustable Rate Mortgage/ARM | |
| Previous Owner | $239,926 | FHA | |
| Previous Owner | $195,600 | Adjustable Rate Mortgage/ARM | |
| Previous Owner | $182,000 | Credit Line Revolving |
Property History
| Date | Event | Price | Change | Sq Ft Price |
|---|---|---|---|---|
| 07/18/2025 07/18/25 | Sold | $465,000 | -3.1% | $296 / Sq Ft |
| 03/29/2025 03/29/25 | Pending | -- | -- | -- |
| 03/27/2025 03/27/25 | For Sale | $479,900 | +83.2% | $306 / Sq Ft |
| 03/14/2014 03/14/14 | Sold | $262,000 | -9.6% | $167 / Sq Ft |
| 03/14/2014 03/14/14 | Pending | -- | -- | -- |
| 08/14/2013 08/14/13 | For Sale | $289,900 | -- | $185 / Sq Ft |
Tax History Compared to Growth
Tax History
| Year | Tax Paid | Tax Assessment Tax Assessment Total Assessment is a certain percentage of the fair market value that is determined by local assessors to be the total taxable value of land and additions on the property. | Land | Improvement |
|---|---|---|---|---|
| 2023 | $6,834 | $422,540 | $75,000 | $347,540 |
| 2022 | $6,420 | $364,980 | $65,000 | $299,980 |
| 2021 | $6,420 | $346,940 | $65,000 | $281,940 |
| 2020 | $6,504 | $340,380 | $65,000 | $275,380 |
| 2019 | $6,374 | $340,380 | $65,000 | $275,380 |
| 2018 | $6,374 | $318,020 | $65,000 | $253,020 |
| 2017 | $5,334 | $318,020 | $65,000 | $253,020 |
| 2016 | $5,208 | $259,440 | $60,000 | $199,440 |
| 2015 | $5,052 | $259,440 | $0 | $0 |
| 2014 | $5,052 | $259,440 | $0 | $0 |
Agents Affiliated with this Home
-
Jake Escher

Seller's Agent in 2025
Jake Escher
RE/MAX
(515) 298-2900
8 in this area
168 Total Sales
-
Jayce Schorn-Pedro

Seller Co-Listing Agent in 2025
Jayce Schorn-Pedro
RE/MAX
(515) 451-0347
7 in this area
181 Total Sales
-
M
Buyer's Agent in 2025
Member Non
CENTRAL IOWA BOARD OF REALTORS
-
Alexander McConeghey

Seller's Agent in 2014
Alexander McConeghey
RE/MAX
(515) 314-7849
6 in this area
102 Total Sales
Map
Source: Central Iowa Board of REALTORS®
MLS Number: 66899
APN: 16-11-403-005
- 523 75th Ct
- 748 76th St
- 7523 Aspen Dr
- 7141 Pommel Place
- 917 Prime St
- 904 Prime St
- 7639 Presence Ln
- 7647 Presence Ln
- 7655 Presence Ln
- 908 Peak Dr
- 925 Prime St
- 933 Prime St
- 213 Bridgewood Dr
- 180 Bridgewood Dr
- 8318 Boulder Dr
- 8350 Ep True Pkwy Unit 3306
- 8350 Ep True Pkwy Unit 4104
- 8350 Ep True Pkwy Unit 1203
- 8350 Ep True Pkwy Unit 1103
- 8305 Century Dr
