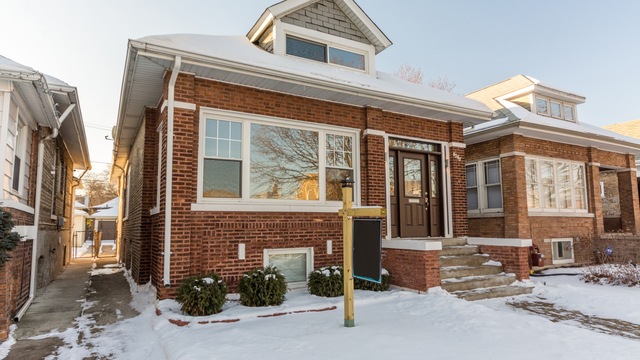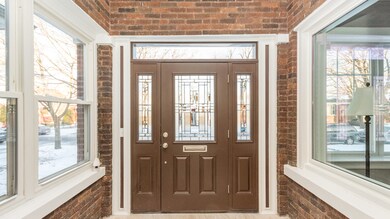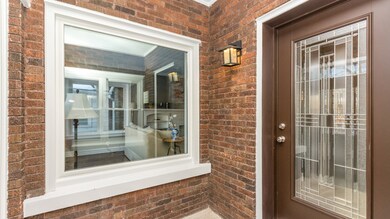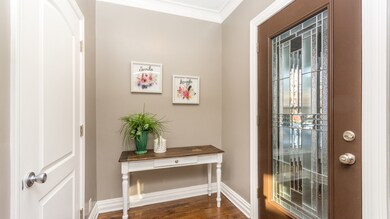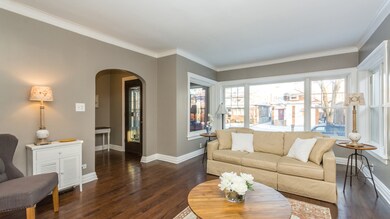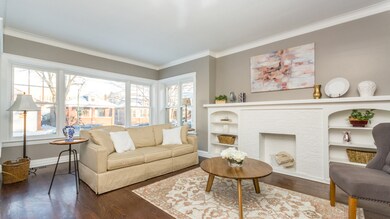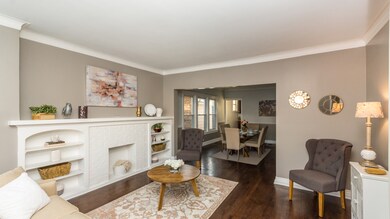
7626 S Cregier Ave Chicago, IL 60649
South Shore NeighborhoodHighlights
- Wood Flooring
- Mud Room
- Sitting Room
- Main Floor Bedroom
- Home Office
- Stainless Steel Appliances
About This Home
As of March 2018Home equals Heart. Welcome home to your private sanctuary in the highly sought-after South Shore community. Your new home boasts nearly 3,000 finished square feet. This newly remodeled home has hardwood floors on the main level, Berber carpet up to and throughout your upper level, a substantially sized kitchen w/ stainless steel appliances and granite countertops. Your kitchen is perfect for the private chef catering your next event. Entertain family & friends in your open and separate living and dining room space. Now, head on down to the lower level; perfect for get-togethers and kids play. It's time to settle into South Shore ahead of Johnny-come-lately. You'll be minutes from the Obama Library and Tiger Woods Golf Course. A quick and easy commute to the lakefront, South Shore Cultural Center, Whole Foods, UofC, and Downtown Chicago. Your house is certified by CBA which gives you financial benefits like grants and tax breaks. See yourself in this well-anchored community. Must See.
Last Agent to Sell the Property
EXIT Strategy Realty License #471008526 Listed on: 01/10/2018

Home Details
Home Type
- Single Family
Est. Annual Taxes
- $2,329
Year Built | Renovated
- 1914 | 2017
Parking
- Detached Garage
- Garage Is Owned
Home Design
- Bungalow
- Brick Exterior Construction
Interior Spaces
- Mud Room
- Entrance Foyer
- Sitting Room
- Home Office
- Wood Flooring
Kitchen
- Oven or Range
- <<microwave>>
- Dishwasher
- Stainless Steel Appliances
Bedrooms and Bathrooms
- Main Floor Bedroom
- Bathroom on Main Level
- Soaking Tub
- Separate Shower
Finished Basement
- Basement Fills Entire Space Under The House
- Finished Basement Bathroom
Location
- Property is near a bus stop
Utilities
- Forced Air Heating and Cooling System
- Heating System Uses Gas
- Lake Michigan Water
Listing and Financial Details
- $3 Seller Concession
Ownership History
Purchase Details
Home Financials for this Owner
Home Financials are based on the most recent Mortgage that was taken out on this home.Purchase Details
Home Financials for this Owner
Home Financials are based on the most recent Mortgage that was taken out on this home.Purchase Details
Purchase Details
Purchase Details
Similar Homes in Chicago, IL
Home Values in the Area
Average Home Value in this Area
Purchase History
| Date | Type | Sale Price | Title Company |
|---|---|---|---|
| Warranty Deed | $225,000 | Affinity Title Services | |
| Special Warranty Deed | $69,500 | Attorney | |
| Quit Claim Deed | -- | Attorney | |
| Sheriffs Deed | -- | Attorney | |
| Warranty Deed | -- | -- |
Mortgage History
| Date | Status | Loan Amount | Loan Type |
|---|---|---|---|
| Open | $229,837 | VA | |
| Previous Owner | $150,000 | Unknown |
Property History
| Date | Event | Price | Change | Sq Ft Price |
|---|---|---|---|---|
| 03/29/2018 03/29/18 | Sold | $225,000 | -4.3% | $77 / Sq Ft |
| 02/07/2018 02/07/18 | Pending | -- | -- | -- |
| 01/10/2018 01/10/18 | For Sale | $235,000 | +239.3% | $81 / Sq Ft |
| 11/30/2016 11/30/16 | Sold | $69,269 | -1.0% | $58 / Sq Ft |
| 11/03/2016 11/03/16 | Pending | -- | -- | -- |
| 11/03/2016 11/03/16 | Price Changed | $70,000 | +1.1% | $59 / Sq Ft |
| 09/07/2016 09/07/16 | Off Market | $69,269 | -- | -- |
| 09/07/2016 09/07/16 | For Sale | $80,000 | -- | $68 / Sq Ft |
Tax History Compared to Growth
Tax History
| Year | Tax Paid | Tax Assessment Tax Assessment Total Assessment is a certain percentage of the fair market value that is determined by local assessors to be the total taxable value of land and additions on the property. | Land | Improvement |
|---|---|---|---|---|
| 2024 | $2,329 | $12,001 | $2,858 | $9,143 |
| 2023 | $2,262 | $11,001 | $4,763 | $6,238 |
| 2022 | $2,262 | $11,001 | $4,763 | $6,238 |
| 2021 | $2,212 | $10,999 | $4,762 | $6,237 |
| 2020 | $2,614 | $11,735 | $3,429 | $8,306 |
| 2019 | $2,620 | $13,039 | $3,429 | $9,610 |
| 2018 | $2,576 | $13,039 | $3,429 | $9,610 |
| 2017 | $2,600 | $12,078 | $3,048 | $9,030 |
| 2016 | $2,419 | $12,078 | $3,048 | $9,030 |
| 2015 | $2,213 | $12,078 | $3,048 | $9,030 |
| 2014 | $2,376 | $12,804 | $2,667 | $10,137 |
| 2013 | $2,329 | $12,804 | $2,667 | $10,137 |
Agents Affiliated with this Home
-
LaShaun Brown-Glenn

Seller's Agent in 2018
LaShaun Brown-Glenn
EXIT Strategy Realty
(773) 531-7991
16 Total Sales
-
Zeke Morris

Buyer's Agent in 2018
Zeke Morris
Exit Strategy Realty / EMA Management
(630) 607-4387
2 in this area
15 Total Sales
-
T
Seller's Agent in 2016
Tim Litchford
Owners.com
Map
Source: Midwest Real Estate Data (MRED)
MLS Number: MRD09830657
APN: 20-25-311-025-0000
- 7637 S Ridgeland Ave
- 7545 S Ridgeland Ave
- 7711 S Ridgeland Ave
- 7719 S Cregier Ave
- 7518 S Ridgeland Ave
- 7645 S Cornell Ave
- 7515 S East End Ave
- 1721 E 75th St
- 7638 S Cornell Ave
- 7713 S Cornell Ave
- 7730 S East End Ave
- 7743 S East End Ave
- 7747 S Cornell Ave
- 7741 S Bennett Ave
- 7449 S Bennett Ave
- 1634 E 75th St
- 7420 S Bennett Ave
- 7427 S Bennett Ave
- 7712 S Jeffery Blvd
- 7842 S Constance Ave
