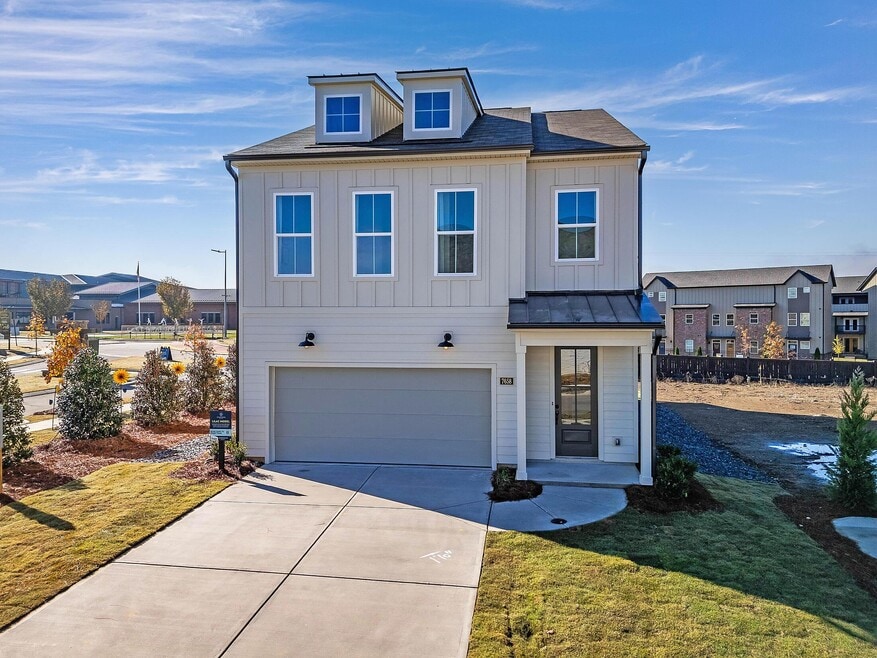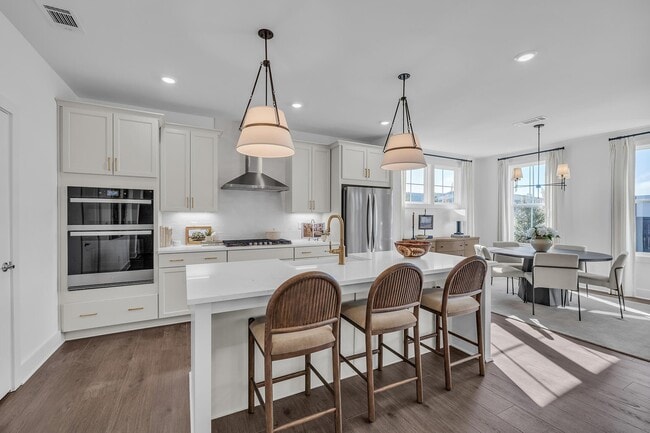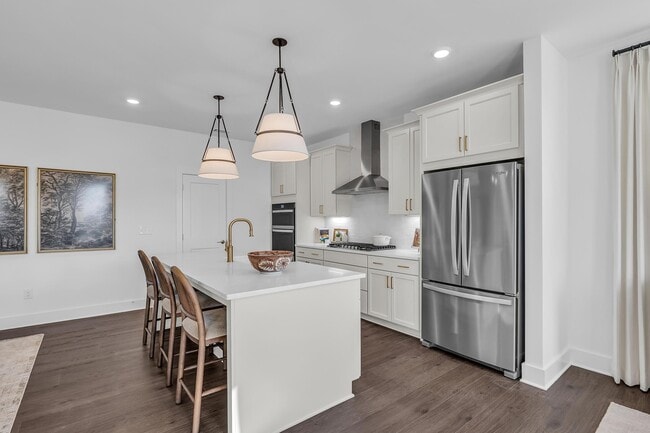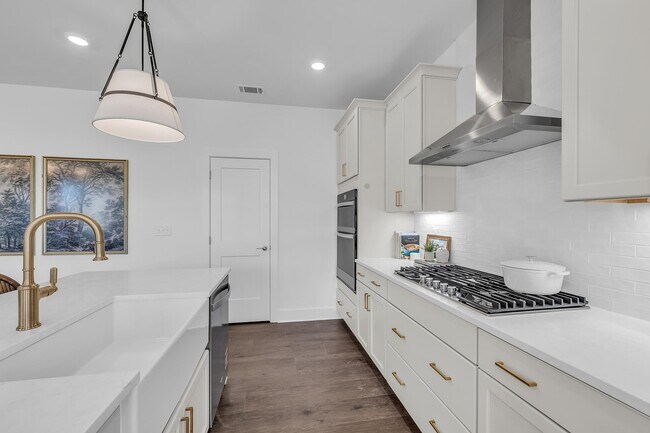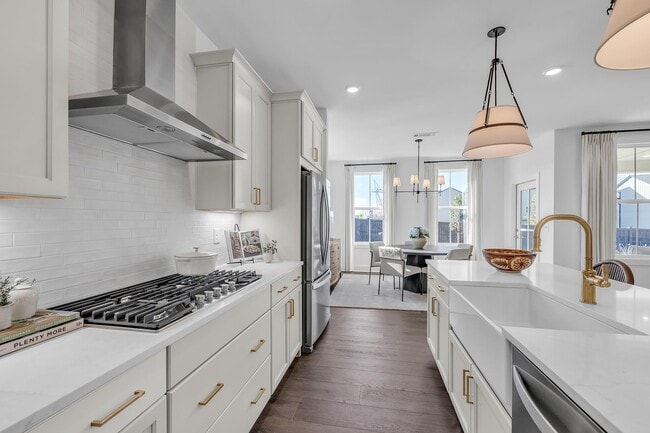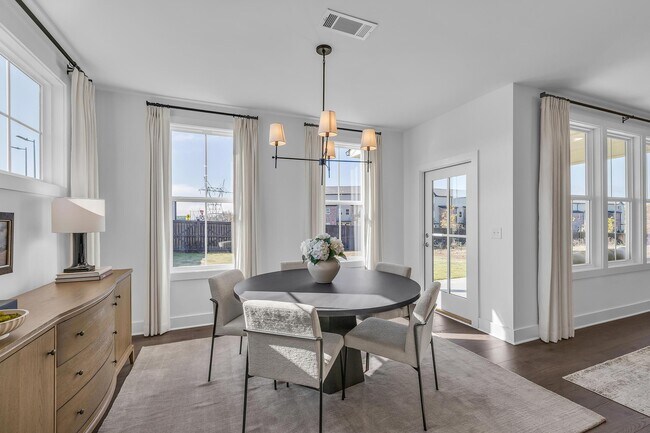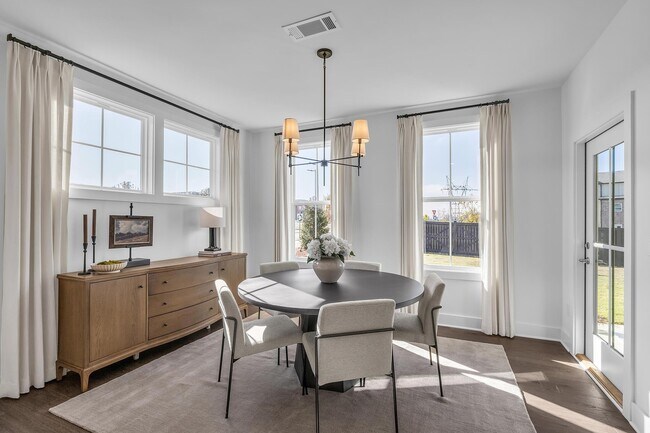
Estimated payment $3,305/month
Highlights
- New Construction
- No HOA
- Pickleball Courts
- Clubhouse
- Community Pool
- Walk-In Pantry
About This Home
The Lilac offers 2,284 square feet of bright, open living across two thoughtfully designed levels. The main floor features a spacious family room, dining area, and a modern kitchen with a large center island and walk-in pantry perfect for entertaining or everyday gatherings. A convenient powder bath, covered porch, and two-car garage add comfort and functionality. Upstairs, the primary suite offers a luxurious ensuite bath and dual walk-in closets, while three additional bedrooms, a full bath, laundry, and a versatile loft provide flexible space for family living or a home office. This floor plan features an upgraded kitchen, a second en-suite, and an oversized rear covered porch. Discover Wildflower, a community that blends small-town charm with modern convenience in the heart of East Brainerd. Perfectly positioned across from East Brainerd Elementary School and surrounded by local dining, shopping, and recreation, Wildflower offers a lifestyle that fosters connection, comfort, and convenience. Residents enjoy access to resort-style amenities, including a clubhouse and pool, firepit with cozy seating, pickleball courts, walking paths, and a nearby playground all thoughtfully designed to live In the Heart of Now.
Sales Office
| Monday |
1:00 PM - 6:00 PM
|
| Tuesday |
10:00 AM - 6:00 PM
|
| Wednesday |
10:00 AM - 6:00 PM
|
| Thursday |
10:00 AM - 6:00 PM
|
| Friday |
10:00 AM - 6:00 PM
|
| Saturday |
10:00 AM - 6:00 PM
|
| Sunday |
1:00 PM - 6:00 PM
|
Home Details
Home Type
- Single Family
Parking
- 2 Car Garage
Home Design
- New Construction
Interior Spaces
- 2-Story Property
- Walk-In Pantry
Bedrooms and Bathrooms
- 4 Bedrooms
- 4 Full Bathrooms
Community Details
Recreation
- Pickleball Courts
- Community Pool
- Trails
Additional Features
- No Home Owners Association
- Clubhouse
Map
Other Move In Ready Homes in Wildflower
About the Builder
- 7638 Mistflower Cir
- Wildflower
- 902 Chestnut Wood Ln
- 2206 Peterson Dr
- 2212 Peterson Dr
- 2208 Launcelot Rd
- 1231 Gunbarrel Rd
- 2108 Jenkins Rd
- 7855 Townsend Rd
- 1736 Gray Rd
- 6954 Robinson Dr
- 7829 Lemonade St
- 7841 Lemonade St
- Heritage Walk - Courtyard Homes
- Heritage Walk - Backyard Homes
- 122 Honeycomb Ln
- 7897 Honeycomb Ln
- Social Circle
- 94 Lemonade St
- 8212 Shallowford Rd
