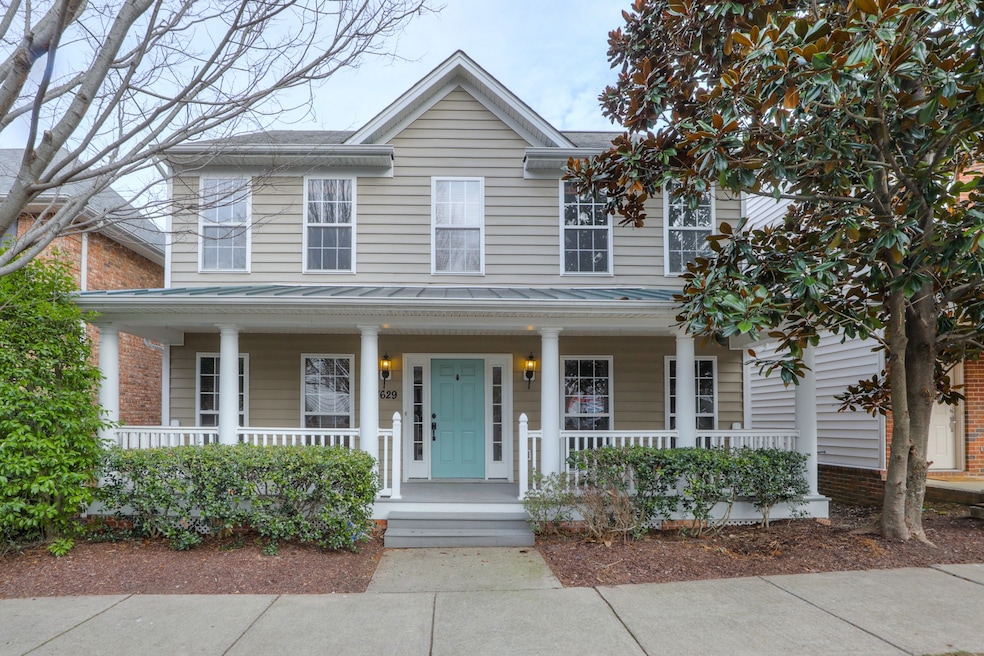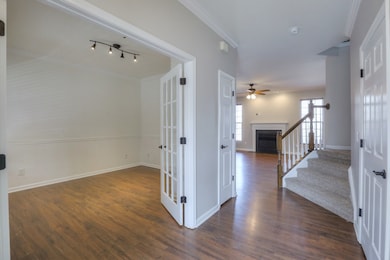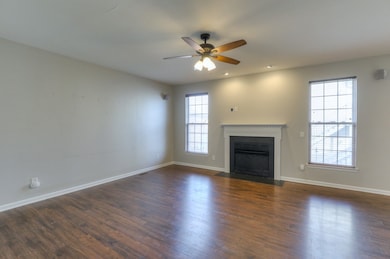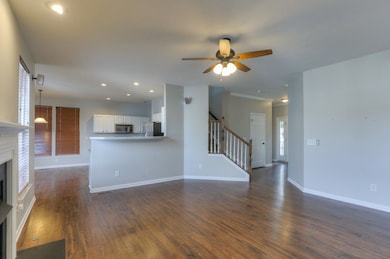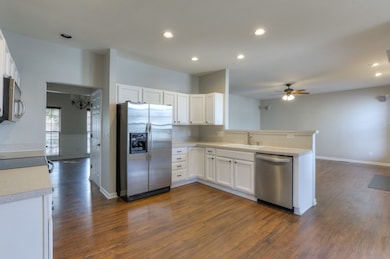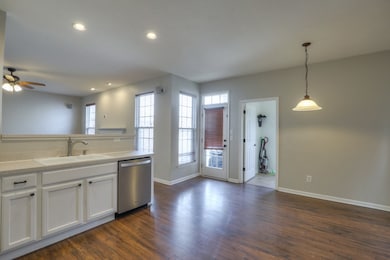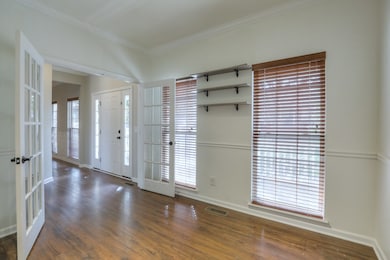7629 Leveson Way Nashville, TN 37211
Oak Highlands NeighborhoodHighlights
- Open Floorplan
- Separate Formal Living Room
- Covered Patio or Porch
- Wood Flooring
- Home Office
- Stainless Steel Appliances
About This Home
**UTILITIES INCLUDED** Beautifully renovated home in the heart of Lenox Village! Two blocks from local restaurants/shopping. Featuring 3 BR 2.5 BA, Huge master suite upstairs with walk-in closet, dual vanity, & soaking tub, stainless appliances, and lovely back patio. Neighborhood boasts walking trails, lots of sidewalks, and playgrounds. Utilities included (electric/gas/water/sewer/trash) + no lawn maintenance. Pets considered on case-by-case basis. Non-refundable pet deposit $300/pet, maximum 2.
Listing Agent
Compass Tennessee, LLC Brokerage Phone: 6153352313 License #323996 Listed on: 11/03/2025

Home Details
Home Type
- Single Family
Est. Annual Taxes
- $2,650
Year Built
- Built in 2003
Home Design
- Hardboard
Interior Spaces
- 2,164 Sq Ft Home
- Property has 2 Levels
- Open Floorplan
- Separate Formal Living Room
- Home Office
- Crawl Space
- Washer and Electric Dryer Hookup
Kitchen
- Eat-In Kitchen
- Built-In Electric Oven
- Built-In Electric Range
- Dishwasher
- Stainless Steel Appliances
- Disposal
Flooring
- Wood
- Carpet
- Tile
Bedrooms and Bathrooms
- 3 Bedrooms
- Walk-In Closet
- Soaking Tub
Parking
- 2 Open Parking Spaces
- 2 Parking Spaces
- On-Street Parking
Outdoor Features
- Covered Patio or Porch
Schools
- May Werthan Shayne Elementary School
- William Henry Oliver Middle School
- John Overton Comp High School
Utilities
- Cooling Available
- Heating System Uses Natural Gas
Listing and Financial Details
- Property Available on 11/10/25
- The owner pays for association fees, electricity, gas, trash collection, water
- Rent includes association fees, electricity, gas, trash collection, water
- Assessor Parcel Number 173090A06100CO
Community Details
Overview
- Property has a Home Owners Association
- $200 One-Time Secondary Association Fee
- Association fees include ground maintenance
- Lenox Village Subdivision
Pet Policy
- Call for details about the types of pets allowed
Map
Source: Realtracs
MLS Number: 3038880
APN: 173-09-0A-061-00
- 638 Saint Jules Ln
- 7718 Porter House Dr
- 7740 Porter House Dr
- 7162 Sunnywood Dr
- 7831 Heaton Way
- 7841 Heaton Way
- 8644 Gauphin Place
- 8332 Saint Danasus Dr
- 7513 Lords Chapel Dr Unit 816
- 7233 Althorp Way Unit 1
- 8043 Bienville Dr Unit 5
- 8043 Bienville Dr Unit 9
- 521 Saint Jules Ln Unit 810
- 8344 Saint Danasus Dr
- 7219 Althorp Way Unit 4
- 8047 Bienville Dr Unit 4
- 8047 Bienville Dr Unit X-6
- 7407 Lords Chapel Dr
- 7234 Althorp Way Unit 7
- 7234 Althorp Way Unit 8
- 7712 Porter House Dr
- 7333 Althorp Way
- 7822 Heaton Way
- 7826 Heaton Way
- 7230 Althorp Way Unit 13
- 6210 Nolensville Pike
- 6228 Nolensville Pike
- 9109 Otter Ln
- 8908 Lyman Ln
- 5512 Seesaw Rd
- 1308 Concord Mill Ln Unit B
- 1861 Cottage Grove Way
- 1848 Shaylin Loop
- 5801 Labrador Ln
- 2004 Shaylin Loop
- 2008 Cottage Grove Ct
- 2030 Shaylin Loop
- 3126 Fyffe Ln
- 329 Cedarcreek Dr Unit A
- 6640 Sugar Valley Dr
