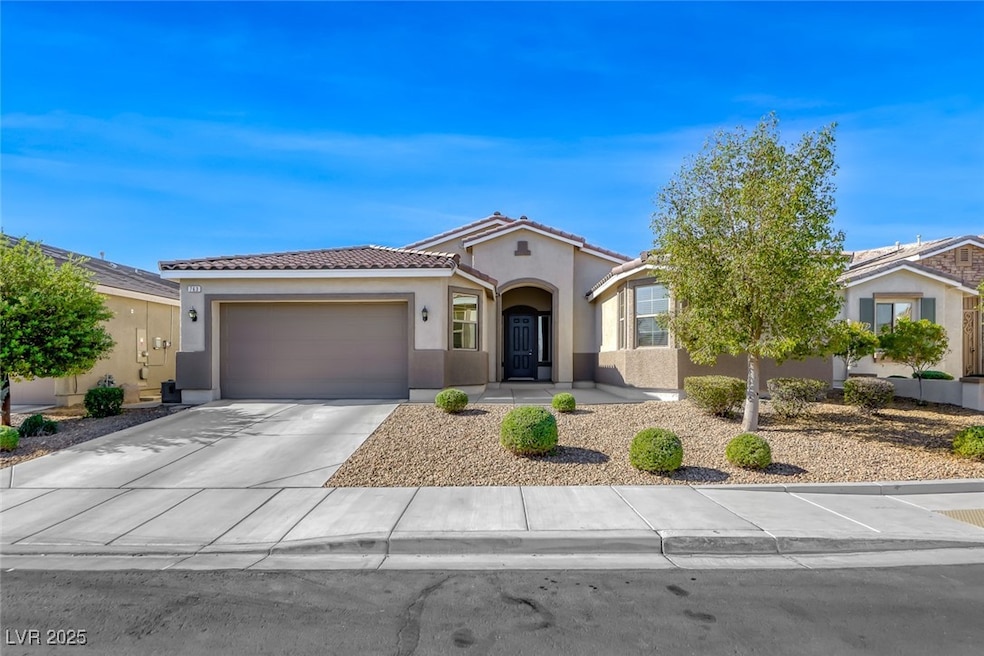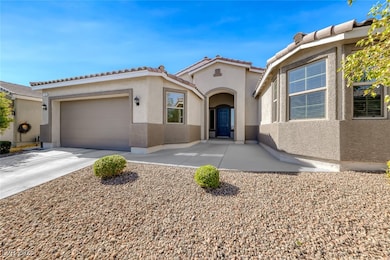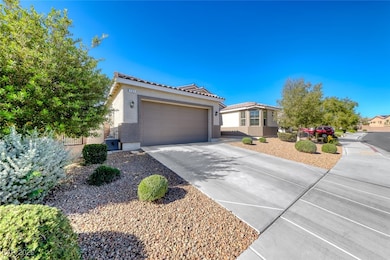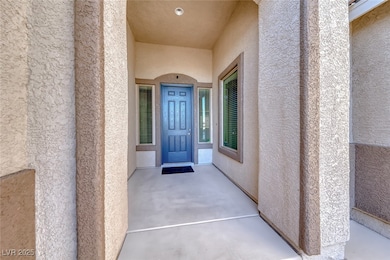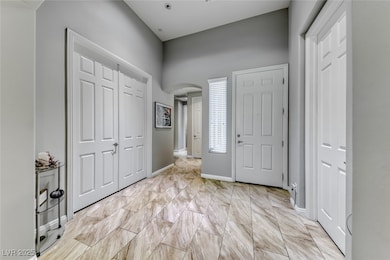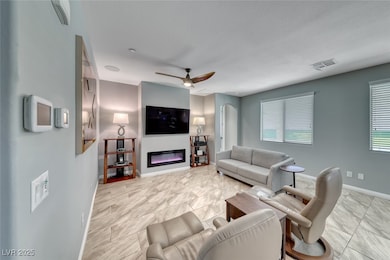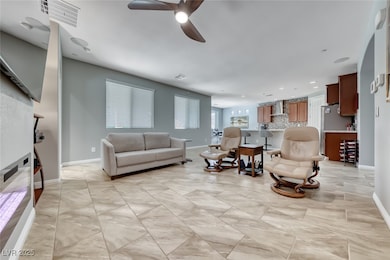763 N Arroyo Grande Blvd Henderson, NV 89014
Whitney Ranch NeighborhoodEstimated payment $3,675/month
Highlights
- Hot Property
- Great Room
- Walk-In Pantry
- Solar Heated In Ground Pool
- Covered Patio or Porch
- Double Oven
About This Home
Welcome Home! Step into this bright, open & airy residence showcasing elegant design & modern comfort. A grand entry w/volume ceilings leads to a spacious great room featuring surround sound & a sleek linear fireplace. Gourmet kitchen impresses w/an oversized island, quartz countertops, full backsplash, 42" upper cabinets w/crown molding, stainless steel appliances, built-in oven & microwave, & a large walk-in pantry. The inviting dining area overlooks a private backyard retreat. The luxurious primary suite offers a patio door w/direct pool access & a spa-inspired on-suite w/separate soaking tub, large walk-in shower, dual vanities & a grand walk-in closet. Secondary bedrooms generously sized w/ceiling fans & ample closet space. Enjoy the resort-style backyard featuring an oversized covered patio, sparkling pool w/multiple waterfalls & zero-maintenance landscaping, absolutely perfect for entertaining. Finished garage w/epoxy floors & custom cabinetry completes this stunning home!
Listing Agent
Keller Williams Realty Las Veg Brokerage Phone: (702) 285-0484 License #S.0052143 Listed on: 11/10/2025

Home Details
Home Type
- Single Family
Est. Annual Taxes
- $3,821
Year Built
- Built in 2015
Lot Details
- 6,534 Sq Ft Lot
- East Facing Home
- Back Yard Fenced
- Block Wall Fence
- Drip System Landscaping
- Front Yard Sprinklers
HOA Fees
- $43 Monthly HOA Fees
Parking
- 2 Car Attached Garage
- Inside Entrance
- Epoxy
Home Design
- Slate Roof
Interior Spaces
- 1,951 Sq Ft Home
- 1-Story Property
- Ceiling Fan
- Electric Fireplace
- Blinds
- Great Room
- Fire Sprinkler System
Kitchen
- Walk-In Pantry
- Double Oven
- Built-In Electric Oven
- Gas Cooktop
- Microwave
- Dishwasher
- Disposal
Flooring
- Carpet
- Porcelain Tile
Bedrooms and Bathrooms
- 3 Bedrooms
- 2 Full Bathrooms
- Soaking Tub
Laundry
- Laundry Room
- Dryer
- Washer
Eco-Friendly Details
- Energy-Efficient Windows with Low Emissivity
Outdoor Features
- Solar Heated In Ground Pool
- Covered Patio or Porch
- Outdoor Grill
Schools
- Treem Elementary School
- Cortney Francis Middle School
- Green Valley High School
Utilities
- Central Heating and Cooling System
- Heating System Uses Gas
- Underground Utilities
- Water Softener is Owned
Community Details
- Association fees include management
- Whitney Ranch Manor Association, Phone Number (702) 992-7211
- Whitney Mesa Estates Subdivision
- The community has rules related to covenants, conditions, and restrictions
Map
Home Values in the Area
Average Home Value in this Area
Tax History
| Year | Tax Paid | Tax Assessment Tax Assessment Total Assessment is a certain percentage of the fair market value that is determined by local assessors to be the total taxable value of land and additions on the property. | Land | Improvement |
|---|---|---|---|---|
| 2025 | $3,821 | $187,853 | $46,200 | $141,653 |
| 2024 | $3,710 | $187,853 | $46,200 | $141,653 |
| 2023 | $3,710 | $180,984 | $49,000 | $131,984 |
| 2022 | $3,602 | $161,434 | $40,600 | $120,834 |
| 2021 | $3,497 | $144,468 | $36,050 | $108,418 |
| 2020 | $3,392 | $135,676 | $35,700 | $99,976 |
| 2019 | $3,294 | $142,270 | $32,200 | $110,070 |
| 2018 | $3,198 | $134,441 | $28,350 | $106,091 |
| 2017 | $3,789 | $130,722 | $27,650 | $103,072 |
| 2016 | $3,028 | $106,240 | $23,800 | $82,440 |
| 2015 | $2,540 | $17,500 | $17,500 | $0 |
| 2014 | $205 | $9,800 | $9,800 | $0 |
Property History
| Date | Event | Price | List to Sale | Price per Sq Ft |
|---|---|---|---|---|
| 11/10/2025 11/10/25 | For Sale | $630,000 | -- | $323 / Sq Ft |
Purchase History
| Date | Type | Sale Price | Title Company |
|---|---|---|---|
| Quit Claim Deed | -- | -- | |
| Bargain Sale Deed | $298,000 | Dhi Title Of Nevada | |
| Bargain Sale Deed | $7,500,000 | Nevada Title Las Vegas |
Mortgage History
| Date | Status | Loan Amount | Loan Type |
|---|---|---|---|
| Previous Owner | $238,400 | New Conventional |
Source: Las Vegas REALTORS®
MLS Number: 2733967
APN: 178-04-110-039
- 1699 Sonoran Bluff Ave
- 1611 Buffalo Trail Dr
- 902 Cripple Creek Ct
- 731 Rising Star Dr
- 1617 Meadow Bluffs Ave
- 1947 Cutlass Dr Unit 88
- 1939 Cutlass Dr Unit 92
- 1701 Comstock Dr
- 1979 Cutlass Dr Unit 72
- 815 Rising Star Dr
- 930 Silverbell Ridge St
- 1518 Shady Rest Dr
- 1700 Empire Mine Dr
- 1461 Harmony Hill Dr
- 1843 Mimosa Ct
- 903 Sitting Bull Dr
- 943 Sedona Rd
- 906 Sitting Bull Dr
- 639 Pepper Tree Cir Unit A
- 1818 Somersby Way
- 1921 Cutlass Dr Unit 101
- 551 Eiger Way
- 740 Spruce Tree Cir
- 625 Whitney Ranch Dr
- 1987 Cutlass Dr Unit 68
- 1502 Ironbark Dr
- 2011 Cutlass Dr
- 1822 Avacado Ct
- 1627 Guilford Dr
- 1464 Harmony Hill Dr
- 650 Whitney Ranch Dr
- 713 Rusty Spur Dr
- 1733 Toltec Cir
- 557 Chelsea Dr
- 1734 Wrangler Ct
- 453 Mayan Dr
- 1855 Plum Ct Unit n/a
- 1551 Mistywood Ct
- 736 Rusty Spur Dr
- 531 Grimsby Ave
