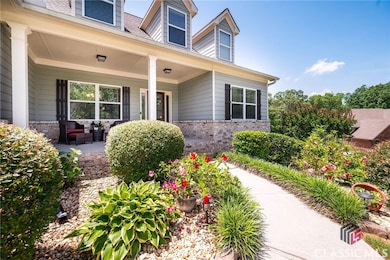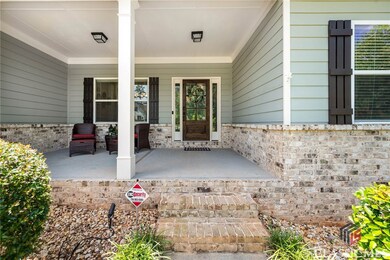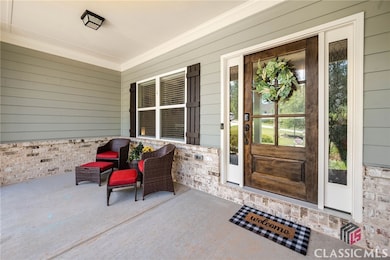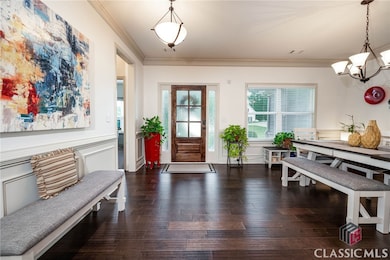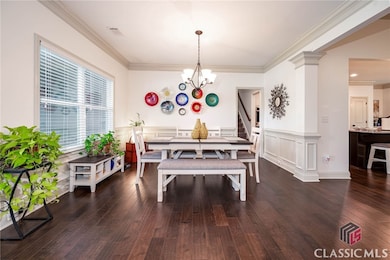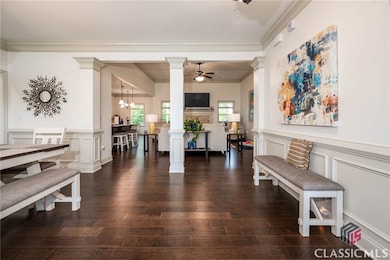
763 Rapids Dr Bogart, GA 30622
Estimated payment $3,386/month
Highlights
- Deck
- Wood Flooring
- Screened Porch
- Cathedral Ceiling
- 1 Fireplace
- Home Security System
About This Home
Come and discover this stunning, move-in-ready home in the sought-after Riverbend at Bear Creek community! Perfectly positioned on over an acre in a quiet cul-de-sac, this meticulously maintained five-bedroom, four-bath residence offers the ideal blend of space, comfort, and style. From the moment you enter, you'll be greeted by rich walnut flooring, 10ft ceilings in the family room, and an open-concept layout made for entertaining. The chef's kitchen is a dream with a double wall convection oven, oversized under-mount sink, stainless steel appliances, plentiful cabinet space for storage and a large island perfect for gatherings. Enjoy your morning coffee or take in the evening sunsets on the large covered patio overlooking peaceful, panoramic views of nature. The spacious primary suite offers a beautifully updated en suite bath and a generous walk-in closet, creating the ideal retreat. Designed with privacy in mind, this split bedroom floor-plan features three additional main level bedrooms, one of which is currently used as a home office, giving everyone their own comfortable space. A private suite with a full bathroom above the garage offers space for a teen suite, home office, or a designated space for guests. The full unfinished basement provides endless potential, with a designated storage area for yard tools and stubbed plumbing already in place. Just 15 minutes from Athens, and 5 minutes from Bear Creek Reservoir, this charming neighborhood also offers scenic walking trails, a community park, gazebo, and more. Don't miss this exceptional home in a one-of-a-kind location!
Home Details
Home Type
- Single Family
Est. Annual Taxes
- $4,502
Year Built
- Built in 2018
HOA Fees
- $21 Monthly HOA Fees
Parking
- 2 Car Garage
Home Design
- Brick Exterior Construction
Interior Spaces
- 2,470 Sq Ft Home
- 1-Story Property
- Cathedral Ceiling
- 1 Fireplace
- Screened Porch
- Basement Fills Entire Space Under The House
- Home Security System
Kitchen
- <<convectionOvenToken>>
- Range<<rangeHoodToken>>
- <<microwave>>
- Dishwasher
- Kitchen Island
Flooring
- Wood
- Tile
Bedrooms and Bathrooms
- 5 Bedrooms
- 4 Full Bathrooms
Outdoor Features
- Deck
- Exterior Lighting
Schools
- South Jackson Elementary School
- East Jackson Co. Middle School
- E. Jackson Co. Comprehensive High School
Utilities
- Central Air
- Heating Available
- Septic Tank
Community Details
- Riverbend Subdivision
Listing and Financial Details
- Assessor Parcel Number 045B 038A
Map
Home Values in the Area
Average Home Value in this Area
Tax History
| Year | Tax Paid | Tax Assessment Tax Assessment Total Assessment is a certain percentage of the fair market value that is determined by local assessors to be the total taxable value of land and additions on the property. | Land | Improvement |
|---|---|---|---|---|
| 2024 | $4,946 | $193,640 | $22,080 | $171,560 |
| 2023 | $4,946 | $172,720 | $22,080 | $150,640 |
| 2022 | $3,184 | $140,440 | $22,080 | $118,360 |
| 2021 | $4,111 | $140,440 | $22,080 | $118,360 |
| 2020 | $3,968 | $123,360 | $22,080 | $101,280 |
| 2019 | $797 | $22,080 | $22,080 | $0 |
| 2018 | $807 | $22,080 | $22,080 | $0 |
| 2017 | $638 | $16,800 | $16,800 | $0 |
| 2016 | $1,342 | $16,800 | $16,800 | $0 |
| 2015 | $922 | $9,600 | $9,600 | $0 |
| 2014 | $404 | $9,600 | $9,600 | $0 |
| 2013 | -- | $9,600 | $9,600 | $0 |
Property History
| Date | Event | Price | Change | Sq Ft Price |
|---|---|---|---|---|
| 05/19/2025 05/19/25 | For Sale | $574,900 | +15.0% | $233 / Sq Ft |
| 03/15/2022 03/15/22 | Sold | $500,000 | -2.0% | $202 / Sq Ft |
| 02/22/2022 02/22/22 | Pending | -- | -- | -- |
| 02/16/2022 02/16/22 | Price Changed | $510,000 | -2.9% | $206 / Sq Ft |
| 02/04/2022 02/04/22 | For Sale | $525,000 | 0.0% | $213 / Sq Ft |
| 01/13/2022 01/13/22 | For Sale | $525,000 | -- | $213 / Sq Ft |
| 01/06/2022 01/06/22 | Pending | -- | -- | -- |
Purchase History
| Date | Type | Sale Price | Title Company |
|---|---|---|---|
| Warranty Deed | $500,000 | -- | |
| Warranty Deed | $333,409 | -- | |
| Warranty Deed | -- | -- | |
| Warranty Deed | $357,895 | -- | |
| Warranty Deed | -- | -- | |
| Deed | $9,000 | -- |
Mortgage History
| Date | Status | Loan Amount | Loan Type |
|---|---|---|---|
| Open | $350,000 | New Conventional | |
| Previous Owner | $147,300 | New Conventional |
Similar Homes in Bogart, GA
Source: Savannah Multi-List Corporation
MLS Number: CM1025821
APN: 045B-038A
- 147 Rapids Dr
- 0 Marko Dr Unit 1024157
- 175 Evans Dr
- 43 Emily Ln
- 160 Evans Dr
- 341 Shackelford Dr
- 189 Bear Cub Way
- 0 Highway 330 Unit 10299917
- 243 Bellamy Rd
- 233 Bellamy Rd
- 0
- 0 Old Hunter Road Tract 5
- 0 Old Hunter Road Tract 3
- 105 S Arcadia Dr
- 0 Lebanon Church Rd Unit 180224
- 0 Lebanon Church Rd Unit 254186
- 487 Kinsley Way
- 212 Rustwood Dr
- 206 Lavender Lakes Dr
- 2363 Rat Kinney Rd
- 219 Deerhill Dr
- 1955 Diamond Ridge Dr
- 340 Osceola Ave
- 360 Round Table Rd
- 355 Morning Dr
- 110 Addison Rd Unit ID1223268P
- 110 Addison Rd Unit ID1223265P
- 110 Addison Rd
- 150 Couplet Dr
- 120 Slick Rock Ct
- 677 Holly Springs Ct
- 165 Vaughn Rd Unit 154
- 305 Ridge Pointe Dr
- 364 Morning Dr
- 320 Logmont Trace
- 209 Stream

