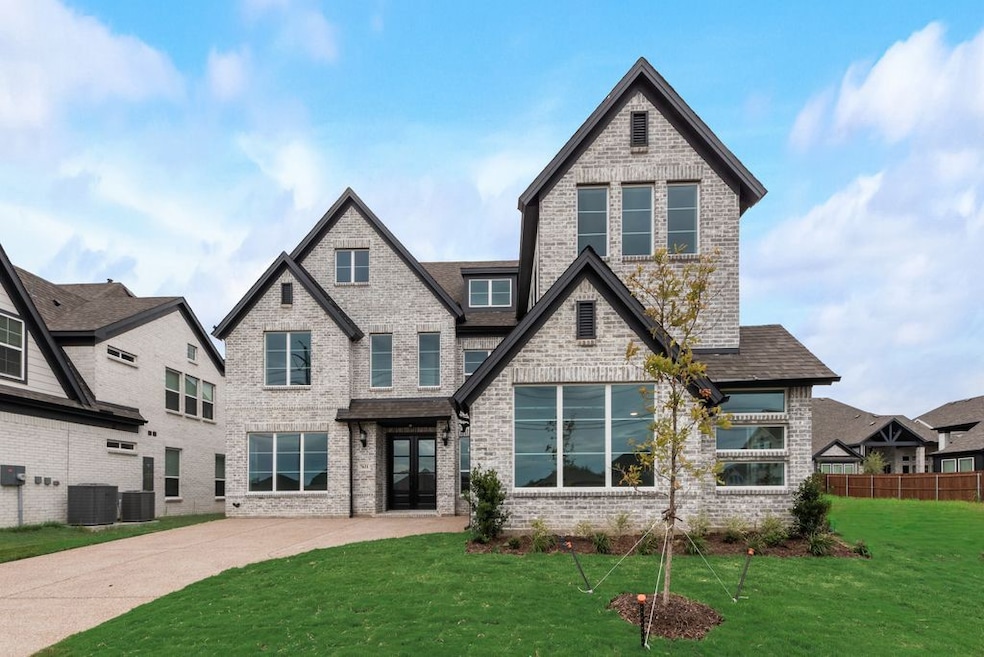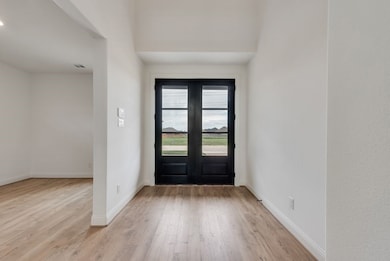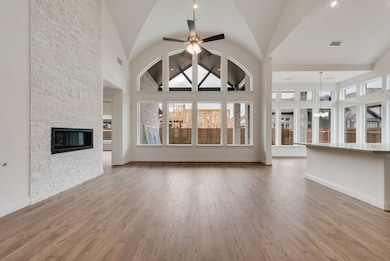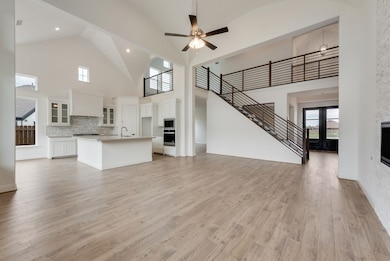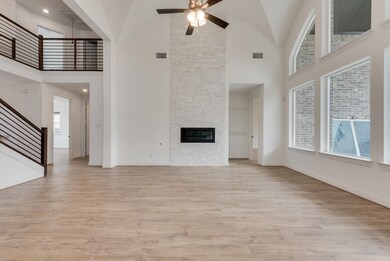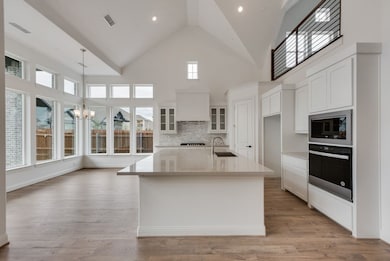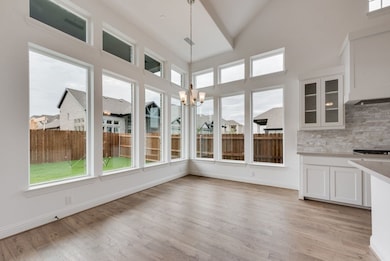
7631 Lanier Ln Grand Prairie, TX 75054
Mira Lagos NeighborhoodEstimated payment $5,909/month
Highlights
- New Construction
- Open Floorplan
- Traditional Architecture
- Cora Spencer Elementary School Rated A
- Cathedral Ceiling
- Wood Flooring
About This Home
Welcome to this stunning new construction East-facing home that blends modern luxury with thoughtful design in a highly sought-after location. Situated in exceptional Mansfield ISD, all schools are just a short walk or bike ride away. Ideally located between Dallas & Fort Worth, you'll enjoy easy access to shopping, restaurants, and entertainment. This Energy Star Certified home features impressive curb appeal with double front doors and extensive hardwood flooring. Inside, you'll find five spacious bedrooms, a private home office or den, with a downstairs guest suite—perfect for multigenerational living. The open-concept design centers around a groin vaulted family room with a sleek linear fireplace and floor-to-ceiling stonework, flowing seamlessly to a large covered patio with a gas line for BBQ. A full oak staircase with modern wrought iron spindles, eight-foot interior doors, and rocker light switches add to the home’s refined style. The chef’s kitchen boasts Shaker-style cabinetry, Omegastone countertops, a five-burner gas cooktop with commercial-grade vent hood, stainless steel appliances, a built-in trash drawer, and an enlarged island. Downstairs also includes a media room, while upstairs offers a game room and a flexible bonus space or children's retreat. The elegant primary suite features a freestanding tub, dual Marlana vanities with framed mirrors, rectangle sinks and a glass-enclosed tiled shower. With R-38 insulation and a radiant barrier for energy efficiency, this move-in-ready home offers comfort, style, and convenience in a top-tier school district.
Listing Agent
Royal Realty, Inc. Brokerage Phone: 214-750-6528 License #0313244 Listed on: 07/14/2025
Open House Schedule
-
Saturday, July 19, 20251:00 to 4:00 pm7/19/2025 1:00:00 PM +00:007/19/2025 4:00:00 PM +00:00Add to Calendar
-
Sunday, July 20, 20251:00 to 4:00 pm7/20/2025 1:00:00 PM +00:007/20/2025 4:00:00 PM +00:00Add to Calendar
Home Details
Home Type
- Single Family
Year Built
- Built in 2025 | New Construction
Lot Details
- 7,405 Sq Ft Lot
- Lot Dimensions are 65x115
- Wood Fence
- Water-Smart Landscaping
- Sprinkler System
HOA Fees
- $58 Monthly HOA Fees
Parking
- 2 Car Attached Garage
- Parking Accessed On Kitchen Level
- Front Facing Garage
- Garage Door Opener
Home Design
- Traditional Architecture
- Brick Exterior Construction
- Slab Foundation
- Composition Roof
- Radiant Barrier
Interior Spaces
- 3,927 Sq Ft Home
- 2-Story Property
- Open Floorplan
- Cathedral Ceiling
- Ceiling Fan
- Stone Fireplace
- ENERGY STAR Qualified Windows
- Family Room with Fireplace
Kitchen
- Electric Oven
- Gas Cooktop
- Microwave
- Dishwasher
- Disposal
Flooring
- Wood
- Carpet
- Ceramic Tile
Bedrooms and Bathrooms
- 5 Bedrooms
- 4 Full Bathrooms
Home Security
- Home Security System
- Security Lights
- Fire and Smoke Detector
Eco-Friendly Details
- Energy-Efficient Appliances
- Energy-Efficient HVAC
- Energy-Efficient Insulation
- Energy-Efficient Thermostat
- Air Purifier
Outdoor Features
- Covered patio or porch
- Rain Gutters
Schools
- Cora Spencer Elementary School
- Mansfield Lake Ridge High School
Utilities
- Forced Air Zoned Heating and Cooling System
- Heating System Uses Natural Gas
- Vented Exhaust Fan
- Tankless Water Heater
- High Speed Internet
- Cable TV Available
Community Details
- Association fees include management, ground maintenance
- Cedar Ridge HOA
- Cedar Ridge Estates Ii Subdivision
Listing and Financial Details
- Legal Lot and Block 9 / B
- Assessor Parcel Number 43019199
Map
Home Values in the Area
Average Home Value in this Area
Tax History
| Year | Tax Paid | Tax Assessment Tax Assessment Total Assessment is a certain percentage of the fair market value that is determined by local assessors to be the total taxable value of land and additions on the property. | Land | Improvement |
|---|---|---|---|---|
| 2024 | -- | $80,500 | $80,500 | -- |
Property History
| Date | Event | Price | Change | Sq Ft Price |
|---|---|---|---|---|
| 07/14/2025 07/14/25 | For Sale | $894,900 | -- | $228 / Sq Ft |
Similar Homes in the area
Source: North Texas Real Estate Information Systems (NTREIS)
MLS Number: 21000440
APN: 43019199
- 7634 Kiowana Ct
- 7615 Watercrest Ln
- 7559 Ridge Ln
- 7576 Sevie Ln
- 7544 Waterpoint St
- 506 Cody Ln
- 4807 Quantrill Ave
- 7532 Lynnwood Dr
- 4803 Comstock Way
- 5201 Havana Dr
- 1150 E Seeton Rd
- 3216 Yeltes
- 4806 Brenda Ct
- 5300 Havana Dr
- 4508 Lakota Trail
- 6 Altman Ct
- 8 Pinedale Ct
- 810 Brenda Dr
- 48 Spring Creek Cir
- 802 Meryton Ct
- 2943 Ladoga Dr
- 7471 Gallo
- 7456 Tormes
- 7455 Tormes
- 3216 Yeltes
- 3208 Serpis
- 5405 Havana Ct
- 808 Hertfordshire Ln
- 2928 Albares
- 3220 Paseo
- 4706 Sailboat Dr
- 1303 Bramble Ln
- 308 Adobe Lilly Ct
- 4001 Alamo Dr
- 711 San Antonio Trail
- 2635 Villa di Lago Unit 4
- 2635 Villa di Lago
- 2755 Explorador
- 2629 S Grand Peninsula Dr
- 400 N State Hwy 360
