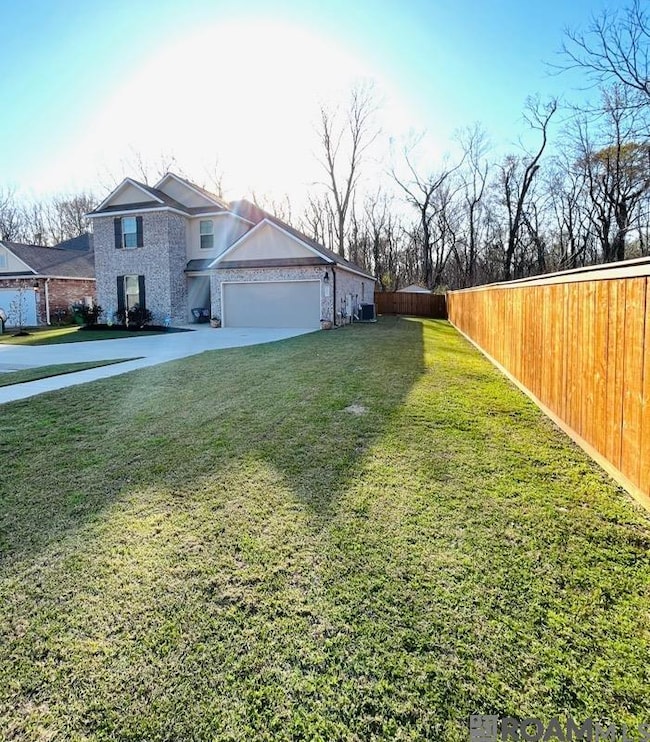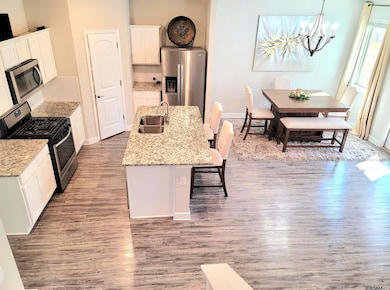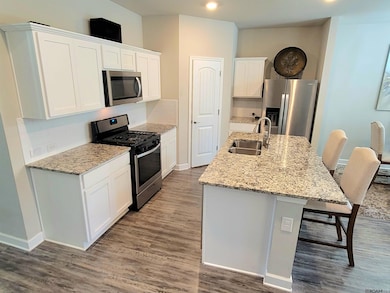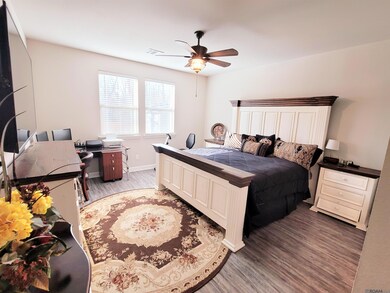
7631 Trailview Dr Gonzales, LA 70737
Geismar NeighborhoodEstimated payment $2,186/month
Highlights
- Traditional Architecture
- Attached Garage
- Cooling Available
- Pecan Grove Primary School Rated A-
- Walk-In Closet
- Ceiling height of 9 feet or more
About This Home
SO MUCH TO OFFER IN ONE BEAUTIFUL HOME!! This beautiful home was built in 2022 and has a very spacious split floor plan. The home has 2 level, 4 bedrooms and 3 baths. Upon entrance into the front door, you will discover a beautiful foyer area which highlights the living area. One great feature is the high ceilings and chandeliers that accent the entire home. As you enter into the Kitchen you can't help but notice the granite countertops and island with all stainless steel appliances. Then enjoy the open area view of a nice comfortable sitting area great for entertaining with lots of windows that provides natural sunlight and a fresh outlook of the backyard. The primary bedroom as well as a guest bedroom are both on the first level with full bathrooms and a washroom. Walk upstairs to the second level where you will find a large loft currently being used as a game room. Also on the second level is 2 additional bedrooms and a full bathroom. If you love the outdoors, you will love that it is fully fenced with a custom privacy fence, a large driveway, in garage parking, an outside patio and a custom built storage room to house all of your outdoor essentials. The home has an outdoor recess lighting system with 12 light settings controllable from your mobile device as well as am electrical timer which allows you to set time for lights to come on or off, saving on utility bills. The home is located in a cul-de-sac with very low traffic flow. It's within walking distance to two neighborhood fishing lakes and a walking trail. Oak Lake Subdivision is a highly desirable neighborhood located near Ascensions hottest shopping malls, grocery stores, nail and hair salons, fitness centers and so much more! A MUST SEE! Schedule your showing today!
Home Details
Home Type
- Single Family
Est. Annual Taxes
- $2,182
Year Built
- Built in 2022
Lot Details
- 8,712 Sq Ft Lot
- Lot Dimensions are 65x148x65x118
HOA Fees
- $38 Monthly HOA Fees
Parking
- Attached Garage
Home Design
- Traditional Architecture
- Brick Exterior Construction
Interior Spaces
- 2,205 Sq Ft Home
- 2-Story Property
- Ceiling height of 9 feet or more
Bedrooms and Bathrooms
- 4 Bedrooms
- En-Suite Bathroom
- Walk-In Closet
- 3 Full Bathrooms
Utilities
- Cooling Available
- Heating Available
Community Details
- Built by D.r. Horton, Inc. - Gulf Coast
- Oak Lake Subdivision, Midland Dl Floorplan
Listing and Financial Details
- Home warranty included in the sale of the property
Map
Home Values in the Area
Average Home Value in this Area
Tax History
| Year | Tax Paid | Tax Assessment Tax Assessment Total Assessment is a certain percentage of the fair market value that is determined by local assessors to be the total taxable value of land and additions on the property. | Land | Improvement |
|---|---|---|---|---|
| 2024 | $2,182 | $27,960 | $5,000 | $22,960 |
| 2023 | $2,190 | $27,960 | $5,000 | $22,960 |
| 2022 | $268 | $2,500 | $2,500 | $0 |
| 2021 | $268 | $2,500 | $2,500 | $0 |
| 2020 | $269 | $2,500 | $2,500 | $0 |
Property History
| Date | Event | Price | Change | Sq Ft Price |
|---|---|---|---|---|
| 07/16/2025 07/16/25 | For Sale | $365,000 | 0.0% | $166 / Sq Ft |
| 05/31/2025 05/31/25 | For Rent | $2,850 | 0.0% | -- |
| 05/12/2025 05/12/25 | Price Changed | $355,000 | -0.6% | $161 / Sq Ft |
| 03/04/2025 03/04/25 | For Sale | $357,000 | 0.0% | $162 / Sq Ft |
| 02/13/2025 02/13/25 | Rented | $2,750 | 0.0% | -- |
| 01/06/2025 01/06/25 | Price Changed | $2,750 | +5.8% | $1 / Sq Ft |
| 10/15/2024 10/15/24 | For Rent | $2,600 | 0.0% | -- |
| 09/24/2024 09/24/24 | Off Market | $2,600 | -- | -- |
| 09/13/2024 09/13/24 | For Rent | $2,600 | 0.0% | -- |
| 08/18/2022 08/18/22 | Sold | -- | -- | -- |
| 07/21/2022 07/21/22 | Pending | -- | -- | -- |
| 07/15/2022 07/15/22 | Price Changed | $334,270 | 0.0% | $152 / Sq Ft |
| 07/15/2022 07/15/22 | For Sale | $334,270 | +1.1% | $152 / Sq Ft |
| 12/14/2021 12/14/21 | Pending | -- | -- | -- |
| 11/29/2021 11/29/21 | For Sale | $330,735 | -- | $150 / Sq Ft |
Purchase History
| Date | Type | Sale Price | Title Company |
|---|---|---|---|
| Deed | $320,000 | Dhi Title |
Mortgage History
| Date | Status | Loan Amount | Loan Type |
|---|---|---|---|
| Open | $10,878 | FHA | |
| Open | $16,769 | FHA | |
| Closed | $9,057 | FHA | |
| Open | $314,204 | FHA |
Similar Homes in Gonzales, LA
Source: Greater Baton Rouge Association of REALTORS®
MLS Number: 2025003820
APN: 20042-510
- 4713 Ruelle St
- 4727 Ruelle St
- 460 Lakehaven Dr
- 471 Lakehaven Dr
- 7576 Lillie Valley Dr
- 4763 Cottage Oaks Dr
- 4618 Woodberry Ave
- 7525 Lillie Valley Dr
- 610 Elliston Dr
- 620 Lakehaven Dr
- 631 Beaumont Dr
- 7473 Lillie Valley Dr
- 4940 Parkside Way
- 491 Turnberry Way
- 4926 Pembrooke Ave
- 4974 Parkside Way
- 364 Glenthorne Dr
- 556 Stonebriar Dr
- 339 Glenthorne Dr
- 776 Elliston Dr
- 4732 Hanover Ave
- 609 St Francis Pkwy
- 910 W MacCi St Unit A
- 2715 S Roth Ave Unit D
- 5176 Wildwood Dr
- 41104 Mandalay Dr
- 2020 S Veterans Blvd
- 2163 S Veterans Blvd
- 2009 S Veterans Blvd
- 2419 W Orice Roth Rd
- 39500 Ridgeland Dr
- 7364 Walker St
- 11083 S Bayou View Dr
- 39455 Legacy Lake Dr
- 1612 N Coontrap Ave Unit 40
- 1909 N Airline Hwy
- 41063 Cannon Rd
- 13121 Harold Rd
- 13170 Dutchtown Point Ave
- 10533 La-70






