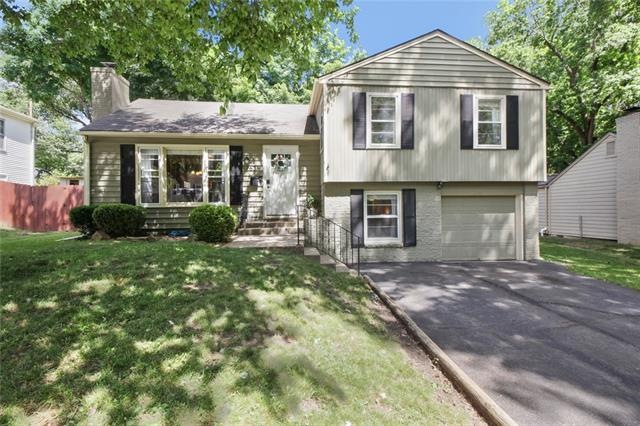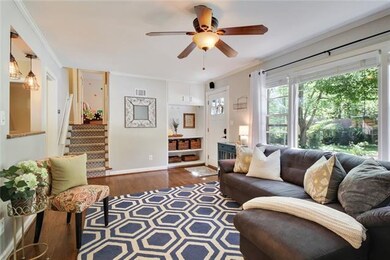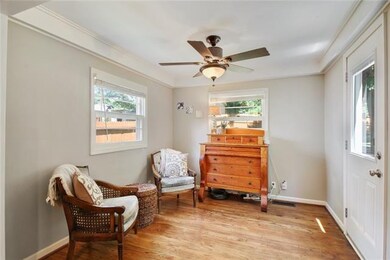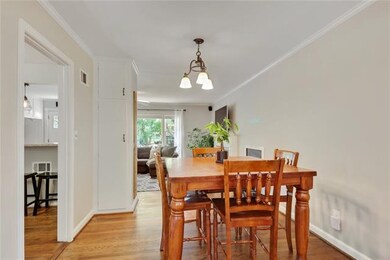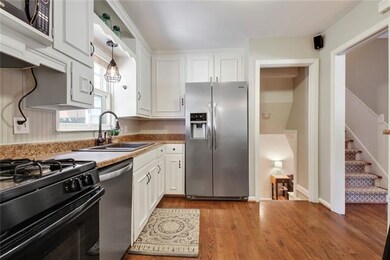
7631 Windsor St Prairie Village, KS 66208
Highlights
- Vaulted Ceiling
- Traditional Architecture
- Granite Countertops
- Belinder Elementary School Rated A
- Wood Flooring
- No HOA
About This Home
As of August 2021Looking for that big backyard with the privacy fence? That house with the hardwood floors, the sun filled rooms and gives you all the feels? This is it! Charming and sweet on a beautiful street in the heart of PV. An extra room off the dining area for an office or playroom. All bedrooms on the 2nd level. Finished lower level with a 2nd full bath and laundry room. An extra wide driveway to fit two cars. Maintenance free siding. Large patio to host friends and family. Close to grocery, restaurants and shops. With parks, PV pool and walking trails nearby, you won't want to miss this one!
Last Agent to Sell the Property
West Village Realty License #SP00222249 Listed on: 06/15/2021
Home Details
Home Type
- Single Family
Est. Annual Taxes
- $4,109
Year Built
- Built in 1956
Lot Details
- West Facing Home
- Aluminum or Metal Fence
- Many Trees
Parking
- 1 Car Attached Garage
- Garage Door Opener
Home Design
- Traditional Architecture
- Split Level Home
- Composition Roof
- Vinyl Siding
Interior Spaces
- Wet Bar: Ceiling Fan(s), Fireplace, Wood Floor, Carpet, Built-in Features, Ceramic Tiles, Shower Only
- Built-In Features: Ceiling Fan(s), Fireplace, Wood Floor, Carpet, Built-in Features, Ceramic Tiles, Shower Only
- Vaulted Ceiling
- Ceiling Fan: Ceiling Fan(s), Fireplace, Wood Floor, Carpet, Built-in Features, Ceramic Tiles, Shower Only
- Skylights
- Shades
- Plantation Shutters
- Drapes & Rods
- Family Room
- Living Room with Fireplace
- Combination Dining and Living Room
- Home Office
- Laundry on lower level
Kitchen
- Gas Oven or Range
- Granite Countertops
- Laminate Countertops
Flooring
- Wood
- Wall to Wall Carpet
- Linoleum
- Laminate
- Stone
- Ceramic Tile
- Luxury Vinyl Plank Tile
- Luxury Vinyl Tile
Bedrooms and Bathrooms
- 3 Bedrooms
- Cedar Closet: Ceiling Fan(s), Fireplace, Wood Floor, Carpet, Built-in Features, Ceramic Tiles, Shower Only
- Walk-In Closet: Ceiling Fan(s), Fireplace, Wood Floor, Carpet, Built-in Features, Ceramic Tiles, Shower Only
- 2 Full Bathrooms
- Double Vanity
- <<tubWithShowerToken>>
Finished Basement
- Garage Access
- Sump Pump
- Crawl Space
Home Security
- Storm Doors
- Fire and Smoke Detector
Schools
- Belinder Elementary School
- Sm East High School
Additional Features
- Enclosed patio or porch
- City Lot
- Central Heating and Cooling System
Community Details
- No Home Owners Association
- Indian Heights Estates Subdivision
Listing and Financial Details
- Assessor Parcel Number OP14000000-0028
Ownership History
Purchase Details
Home Financials for this Owner
Home Financials are based on the most recent Mortgage that was taken out on this home.Purchase Details
Home Financials for this Owner
Home Financials are based on the most recent Mortgage that was taken out on this home.Purchase Details
Home Financials for this Owner
Home Financials are based on the most recent Mortgage that was taken out on this home.Purchase Details
Home Financials for this Owner
Home Financials are based on the most recent Mortgage that was taken out on this home.Purchase Details
Home Financials for this Owner
Home Financials are based on the most recent Mortgage that was taken out on this home.Similar Homes in Prairie Village, KS
Home Values in the Area
Average Home Value in this Area
Purchase History
| Date | Type | Sale Price | Title Company |
|---|---|---|---|
| Warranty Deed | -- | Security 1St Title Llc | |
| Warranty Deed | -- | Platinum Title Llc | |
| Warranty Deed | -- | Continental Title | |
| Warranty Deed | -- | Kansas City Title | |
| Warranty Deed | -- | First American Title Ins Co |
Mortgage History
| Date | Status | Loan Amount | Loan Type |
|---|---|---|---|
| Open | $274,500 | New Conventional | |
| Previous Owner | $63,800 | Credit Line Revolving | |
| Previous Owner | $174,800 | New Conventional | |
| Previous Owner | $184,544 | FHA | |
| Previous Owner | $153,850 | New Conventional | |
| Previous Owner | $159,000 | New Conventional | |
| Previous Owner | $115,000 | Purchase Money Mortgage |
Property History
| Date | Event | Price | Change | Sq Ft Price |
|---|---|---|---|---|
| 08/30/2021 08/30/21 | Sold | -- | -- | -- |
| 06/28/2021 06/28/21 | Price Changed | $300,000 | +9.1% | $216 / Sq Ft |
| 06/27/2021 06/27/21 | Pending | -- | -- | -- |
| 06/15/2021 06/15/21 | For Sale | $275,000 | +27.9% | $198 / Sq Ft |
| 06/01/2016 06/01/16 | Sold | -- | -- | -- |
| 04/10/2016 04/10/16 | Pending | -- | -- | -- |
| 04/08/2016 04/08/16 | For Sale | $215,000 | +16.2% | $155 / Sq Ft |
| 12/03/2013 12/03/13 | Sold | -- | -- | -- |
| 10/06/2013 10/06/13 | Pending | -- | -- | -- |
| 10/03/2013 10/03/13 | For Sale | $184,950 | -- | $156 / Sq Ft |
Tax History Compared to Growth
Tax History
| Year | Tax Paid | Tax Assessment Tax Assessment Total Assessment is a certain percentage of the fair market value that is determined by local assessors to be the total taxable value of land and additions on the property. | Land | Improvement |
|---|---|---|---|---|
| 2024 | $4,556 | $38,835 | $18,984 | $19,851 |
| 2023 | $4,559 | $38,318 | $18,075 | $20,243 |
| 2022 | $4,162 | $34,834 | $15,722 | $19,112 |
| 2021 | $4,162 | $32,499 | $15,722 | $16,777 |
| 2020 | $4,109 | $32,350 | $14,295 | $18,055 |
| 2019 | $3,793 | $29,498 | $11,905 | $17,593 |
| 2018 | $3,522 | $27,312 | $11,341 | $15,971 |
| 2017 | $3,503 | $26,876 | $8,715 | $18,161 |
| 2016 | $3,033 | $22,713 | $6,707 | $16,006 |
| 2015 | $2,907 | $22,000 | $6,707 | $15,293 |
| 2013 | -- | $17,963 | $5,834 | $12,129 |
Agents Affiliated with this Home
-
Wendy Foil

Seller's Agent in 2021
Wendy Foil
West Village Realty
(913) 238-6032
6 in this area
184 Total Sales
-
Sarah Harnett

Seller Co-Listing Agent in 2021
Sarah Harnett
West Village Realty
(913) 991-5711
10 in this area
149 Total Sales
-
Jeff Jensen
J
Buyer's Agent in 2021
Jeff Jensen
ReeceNichols -The Village
(913) 593-3864
20 in this area
74 Total Sales
-
J
Seller's Agent in 2016
JP & Assoc Team
ReeceNichols -Johnson County W
-
Christine Black
C
Seller Co-Listing Agent in 2016
Christine Black
ReeceNichols - Leawood
(913) 851-7300
3 in this area
75 Total Sales
-
Mary Payne

Buyer's Agent in 2016
Mary Payne
KW KANSAS CITY METRO
(816) 506-9493
3 in this area
53 Total Sales
Map
Source: Heartland MLS
MLS Number: 2327668
APN: OP14000000-0028
- 7724 Falmouth St
- 7718 Pawnee St
- 7510 Falmouth St
- 7530 Pawnee St
- 7529 Mohawk Dr
- 7819 Falmouth St
- 7839 Canterbury St
- 7845 Pawnee St
- 3523 W 74th St
- 7536 Fairway St
- 7635 Fairway St
- 7853 Howe Cir
- 7566 Norwood St
- 7628 Norwood St
- 3508 W 73rd Terrace
- 2912 W 74th St
- 7907 Bristol Ct
- 7652 Rainbow Dr
- 7908 Bristol Ct
- 2704 W 74th St
