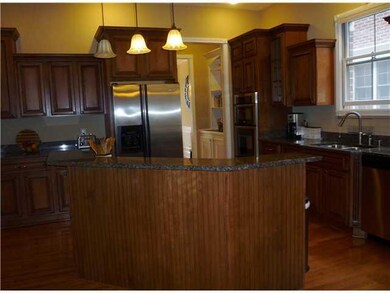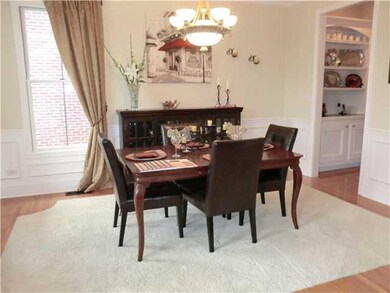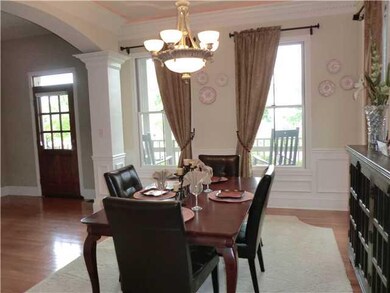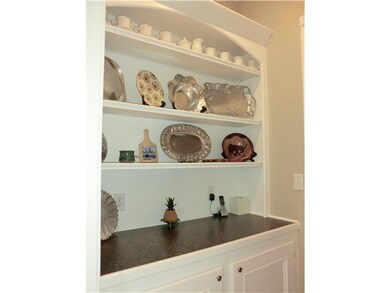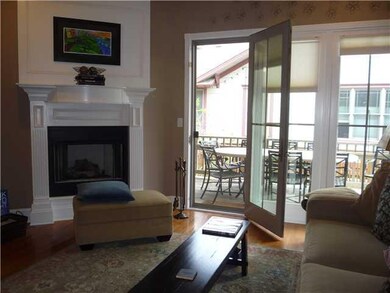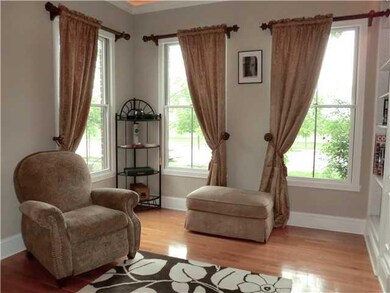
7634 The Commons Zionsville, IN 46077
About This Home
As of June 2012Too busy to do everything? Enjoy this spacious,open 4BR home & leave the yd to someone else.Acres of park,pool & gym rt out your door. You'd be proud to entertain in this open flr plan w/ architectural details. Columns, arches announce dining rm & dne.Trayed ceilings host inset lightg=ambiance.Red/gold hdwds add class to 1st fl. Kitchn,bkfst,hearth rms meld.Granite island/bar. 3 covered porches. 4BRs, 1 in lwr lvl for privacy. 3.5 baths. 2d flr laundry adj to master. Lwr lvl FR,bonus rm, bar in
Last Agent to Sell the Property
F.C. Tucker Company License #RB14043636 Listed on: 03/26/2012

Last Buyer's Agent
Dayne Collings
Home Details
Home Type
- Single Family
Est. Annual Taxes
- $5,072
Year Built
- 2006
HOA Fees
- $101 per month
Outdoor Features
- Covered patio or porch
Utilities
- Heating System Uses Gas
- Gas Water Heater
Ownership History
Purchase Details
Home Financials for this Owner
Home Financials are based on the most recent Mortgage that was taken out on this home.Purchase Details
Home Financials for this Owner
Home Financials are based on the most recent Mortgage that was taken out on this home.Purchase Details
Home Financials for this Owner
Home Financials are based on the most recent Mortgage that was taken out on this home.Purchase Details
Home Financials for this Owner
Home Financials are based on the most recent Mortgage that was taken out on this home.Purchase Details
Similar Homes in Zionsville, IN
Home Values in the Area
Average Home Value in this Area
Purchase History
| Date | Type | Sale Price | Title Company |
|---|---|---|---|
| Warranty Deed | -- | Chicago Title | |
| Warranty Deed | -- | -- | |
| Special Warranty Deed | -- | -- | |
| Special Warranty Deed | -- | -- | |
| Warranty Deed | -- | -- | |
| Warranty Deed | -- | -- |
Mortgage History
| Date | Status | Loan Amount | Loan Type |
|---|---|---|---|
| Open | $100,000 | New Conventional | |
| Open | $351,174 | New Conventional | |
| Previous Owner | $354,000 | New Conventional | |
| Previous Owner | $403,000 | New Conventional | |
| Previous Owner | $47,000 | Future Advance Clause Open End Mortgage | |
| Previous Owner | $400,000 | New Conventional | |
| Previous Owner | $100,000 | Credit Line Revolving | |
| Previous Owner | $404,000 | New Conventional |
Property History
| Date | Event | Price | Change | Sq Ft Price |
|---|---|---|---|---|
| 07/11/2025 07/11/25 | For Sale | $875,000 | +97.7% | $182 / Sq Ft |
| 06/29/2012 06/29/12 | Sold | $442,500 | 0.0% | $94 / Sq Ft |
| 04/25/2012 04/25/12 | Pending | -- | -- | -- |
| 03/26/2012 03/26/12 | For Sale | $442,500 | -- | $94 / Sq Ft |
Tax History Compared to Growth
Tax History
| Year | Tax Paid | Tax Assessment Tax Assessment Total Assessment is a certain percentage of the fair market value that is determined by local assessors to be the total taxable value of land and additions on the property. | Land | Improvement |
|---|---|---|---|---|
| 2024 | $8,901 | $814,300 | $71,100 | $743,200 |
| 2023 | $7,741 | $742,000 | $71,100 | $670,900 |
| 2022 | $7,237 | $693,700 | $71,100 | $622,600 |
| 2021 | $6,809 | $604,600 | $71,100 | $533,500 |
| 2020 | $6,529 | $590,600 | $71,100 | $519,500 |
| 2019 | $6,636 | $592,400 | $71,100 | $521,300 |
| 2018 | $6,301 | $565,300 | $71,100 | $494,200 |
| 2017 | $6,184 | $563,100 | $71,100 | $492,000 |
| 2016 | $6,021 | $549,400 | $56,100 | $493,300 |
| 2014 | $5,683 | $501,800 | $56,100 | $445,700 |
| 2013 | $5,568 | $489,100 | $56,100 | $433,000 |
Agents Affiliated with this Home
-
Kim Lewis

Seller's Agent in 2025
Kim Lewis
CENTURY 21 Scheetz
(317) 698-9498
29 in this area
112 Total Sales
-
Pegg Kennedy

Seller's Agent in 2012
Pegg Kennedy
F.C. Tucker Company
(317) 223-1692
2 in this area
234 Total Sales
-
D
Buyer's Agent in 2012
Dayne Collings
Map
Source: MIBOR Broker Listing Cooperative®
MLS Number: 21167612
APN: 06-08-32-000-004.009-005
- 6655 Westminster Dr
- 6648 Westminster Dr
- 7638 Beekman Terrace
- 6673 Beekman Place Unit C
- 6691 Beekman Place
- 6685 Chapel Crossing
- 7601 W Stonegate Dr
- 7614 Bishops Green
- 6639 E Deerfield Dr
- 6115 Stonegate Run
- 6731 W Stonegate Dr
- 6733 Jons Station
- 6734 W Stonegate Dr
- 7661 Carriage House Way
- 6296 Sugar Maple Dr
- 5455 S 800 E
- 812 Eaglewood Dr
- 8053 Easton Ln
- 5187 Abington Way
- 8083 Easton Ln

