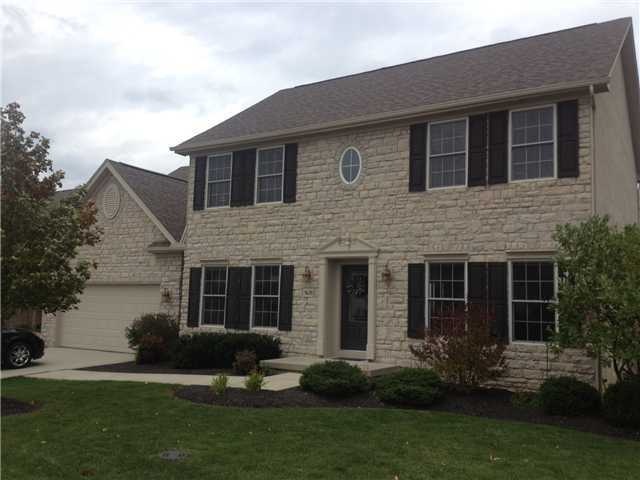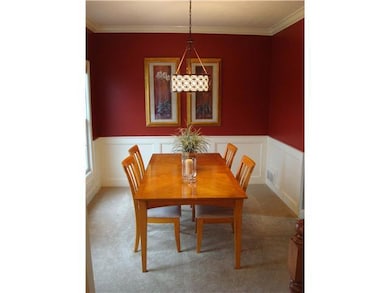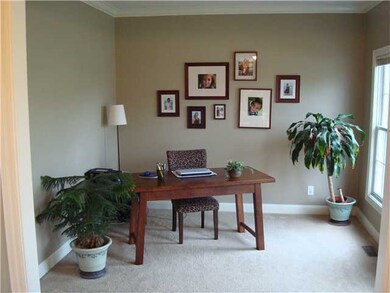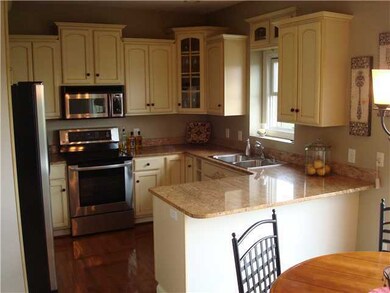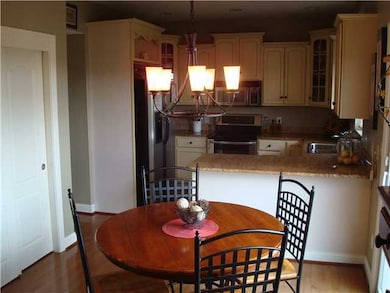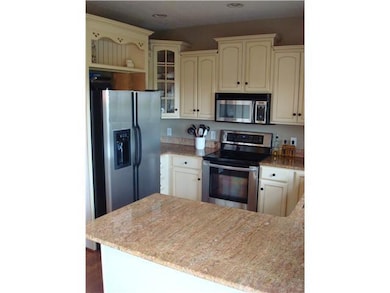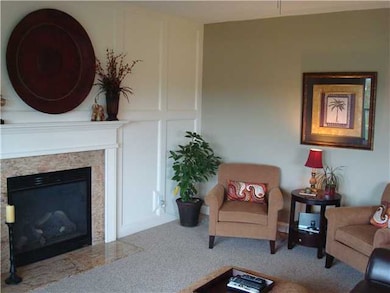
7635 Overland Trail Delaware, OH 43015
Liberty-Deleware Co NeighborhoodHighlights
- Water Views
- Deck
- <<bathWithWhirlpoolToken>>
- Heritage Elementary School Rated A
- Pond
- Great Room
About This Home
As of March 2013Fabulous traditional home with 9' ceilings,gourmet kitchen w/ stainless appliances, granite counters and semi-custom cabinets.Kitchen and eating open to great room.Great floor plan with open staircase to finished lower level with recreation room, workout space, family entertainment area and full bath. 4 spacious bedrooms upstairs with great closet and storage space. Nice backyard with deck - perfect for entertaining and overlooks large lot,park and pond. Move-in condition.
Last Agent to Sell the Property
Coldwell Banker Realty License #2003010242 Listed on: 10/13/2012

Last Buyer's Agent
Richard DiPiero
e-Merge Real Estate
Home Details
Home Type
- Single Family
Est. Annual Taxes
- $6,365
Year Built
- Built in 2003
Lot Details
- 0.28 Acre Lot
HOA Fees
- $17 Monthly HOA Fees
Parking
- Attached Garage
Home Design
- Stucco Exterior
- Stone Exterior Construction
Interior Spaces
- 3,355 Sq Ft Home
- 2-Story Property
- Gas Log Fireplace
- Insulated Windows
- Great Room
- Family Room
- Water Views
- Basement
- Recreation or Family Area in Basement
- Laundry on main level
Kitchen
- Electric Range
- <<microwave>>
- Dishwasher
Bedrooms and Bathrooms
- 4 Bedrooms
- <<bathWithWhirlpoolToken>>
- Garden Bath
Outdoor Features
- Pond
- Deck
Utilities
- Forced Air Heating and Cooling System
- Heating System Uses Gas
Listing and Financial Details
- Assessor Parcel Number 31823006001000
Community Details
Recreation
- Community Basketball Court
- Sport Court
- Community Pool
- Park
- Bike Trail
Ownership History
Purchase Details
Home Financials for this Owner
Home Financials are based on the most recent Mortgage that was taken out on this home.Purchase Details
Home Financials for this Owner
Home Financials are based on the most recent Mortgage that was taken out on this home.Purchase Details
Home Financials for this Owner
Home Financials are based on the most recent Mortgage that was taken out on this home.Purchase Details
Home Financials for this Owner
Home Financials are based on the most recent Mortgage that was taken out on this home.Similar Homes in Delaware, OH
Home Values in the Area
Average Home Value in this Area
Purchase History
| Date | Type | Sale Price | Title Company |
|---|---|---|---|
| Warranty Deed | $318,000 | Talon Title Agency | |
| Quit Claim Deed | $280,000 | Cornerstone Title | |
| Limited Warranty Deed | -- | None Available | |
| Warranty Deed | $66,000 | Granville Title Agency |
Mortgage History
| Date | Status | Loan Amount | Loan Type |
|---|---|---|---|
| Open | $198,000 | Purchase Money Mortgage | |
| Previous Owner | $294,000 | New Conventional | |
| Previous Owner | $295,200 | Unknown | |
| Previous Owner | $266,000 | Purchase Money Mortgage | |
| Previous Owner | $280,000 | Purchase Money Mortgage |
Property History
| Date | Event | Price | Change | Sq Ft Price |
|---|---|---|---|---|
| 06/27/2025 06/27/25 | For Sale | $630,000 | +98.1% | $188 / Sq Ft |
| 03/15/2013 03/15/13 | Sold | $318,000 | -9.1% | $95 / Sq Ft |
| 02/13/2013 02/13/13 | Pending | -- | -- | -- |
| 10/13/2012 10/13/12 | For Sale | $349,900 | -- | $104 / Sq Ft |
Tax History Compared to Growth
Tax History
| Year | Tax Paid | Tax Assessment Tax Assessment Total Assessment is a certain percentage of the fair market value that is determined by local assessors to be the total taxable value of land and additions on the property. | Land | Improvement |
|---|---|---|---|---|
| 2024 | $9,046 | $161,320 | $43,190 | $118,130 |
| 2023 | $8,959 | $161,320 | $43,190 | $118,130 |
| 2022 | $8,194 | $119,950 | $31,260 | $88,690 |
| 2021 | $8,252 | $119,950 | $31,260 | $88,690 |
| 2020 | $8,291 | $119,950 | $31,260 | $88,690 |
| 2019 | $7,458 | $111,900 | $31,260 | $80,640 |
| 2018 | $7,491 | $111,900 | $31,260 | $80,640 |
| 2017 | $7,415 | $101,360 | $26,460 | $74,900 |
| 2016 | $7,229 | $101,360 | $26,460 | $74,900 |
| 2015 | $6,599 | $101,360 | $26,460 | $74,900 |
| 2014 | $6,692 | $101,360 | $26,460 | $74,900 |
| 2013 | $6,654 | $98,490 | $26,460 | $72,030 |
Agents Affiliated with this Home
-
Seana Espy

Seller's Agent in 2025
Seana Espy
Cutler Real Estate
(614) 653-9238
38 in this area
97 Total Sales
-
Neal Hauschild

Seller's Agent in 2013
Neal Hauschild
Coldwell Banker Realty
(614) 282-7370
8 Total Sales
-
R
Buyer's Agent in 2013
Richard DiPiero
E-Merge
Map
Source: Columbus and Central Ohio Regional MLS
MLS Number: 212034363
APN: 318-230-06-001-000
- 345 Quarter Way
- 165 Tinley Park Cir
- 7915 Fargo Ln
- 0 Gooding Blvd Unit LOT D 222032731
- 0 Gooding Blvd Unit LOT B 222032713
- 0 Gooding Blvd Unit LOT A 222032706
- 5700 Columbus Pike
- 143 Falls Peak Ln Unit 1143
- 724 W Orange Rd
- 243 Parkgate Ct
- 240 Parkgate Ct
- 357 Morning Mist Ct
- 0 Perry Rd
- 354 Hidden Ravines Dr
- 424 Hidden Ravines Dr
- 322 Hidden Ravines Dr
- 243 Deer Cross Ln Unit 243
- 6871 Columbus Pike
- 8523 Meacham Ct
- 780 Home Rd
