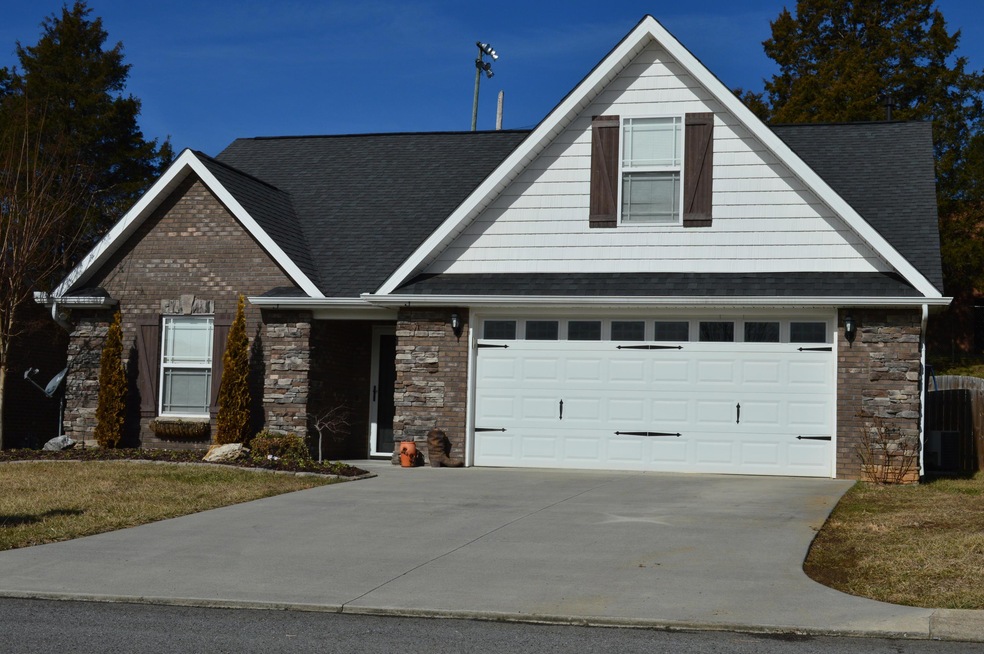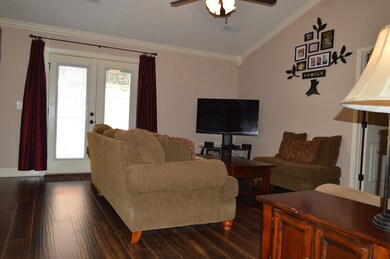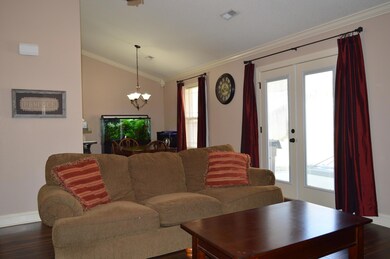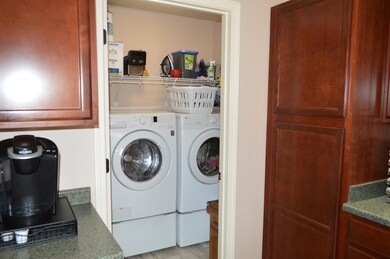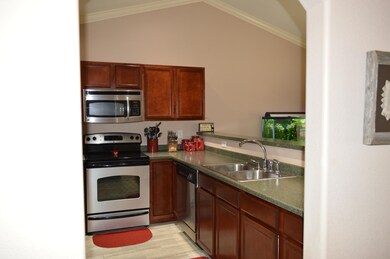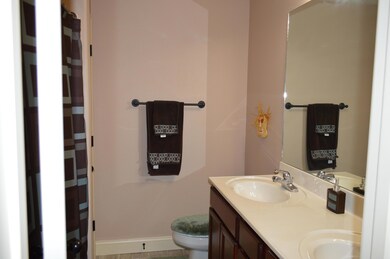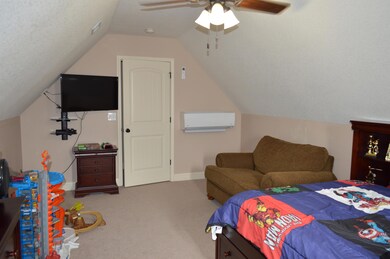
7636 Applecross Rd Corryton, TN 37721
Gibbs NeighborhoodHighlights
- Countryside Views
- Wood Flooring
- Zoned Heating and Cooling System
- Traditional Architecture
- Fenced Yard
About This Home
As of August 2023Don't miss out on this stunning home in Corryton! The elegant exterior stonework and brand new wood floors truly make this home one of a kind. Open floor plan, brand new tile in kitchen, and updated features.
Last Agent to Sell the Property
Taylor DeMario
Wallace Listed on: 02/05/2018
Last Buyer's Agent
Jack Malone
Coldwell Banker Kinard Realty License #300996
Home Details
Home Type
- Single Family
Est. Annual Taxes
- $875
Year Built
- Built in 2009
Lot Details
- 8,398 Sq Ft Lot
- Lot Dimensions are 70 x 119.89
- Fenced Yard
- Wood Fence
Home Design
- Traditional Architecture
- Brick Exterior Construction
Interior Spaces
- 1,610 Sq Ft Home
- Countryside Views
- Fire and Smoke Detector
Kitchen
- <<microwave>>
- Dishwasher
- Disposal
Flooring
- Wood
- Carpet
- Tile
Bedrooms and Bathrooms
- 3 Bedrooms
- 2 Full Bathrooms
Parking
- Garage
- Parking Available
- Garage Door Opener
Schools
- Holston Middle School
- Gibbs High School
Utilities
- Zoned Heating and Cooling System
Community Details
- Scotch Meadows Unit 3 Subdivision
Listing and Financial Details
- Assessor Parcel Number 021be013
Ownership History
Purchase Details
Home Financials for this Owner
Home Financials are based on the most recent Mortgage that was taken out on this home.Purchase Details
Home Financials for this Owner
Home Financials are based on the most recent Mortgage that was taken out on this home.Purchase Details
Home Financials for this Owner
Home Financials are based on the most recent Mortgage that was taken out on this home.Purchase Details
Home Financials for this Owner
Home Financials are based on the most recent Mortgage that was taken out on this home.Purchase Details
Home Financials for this Owner
Home Financials are based on the most recent Mortgage that was taken out on this home.Purchase Details
Home Financials for this Owner
Home Financials are based on the most recent Mortgage that was taken out on this home.Purchase Details
Purchase Details
Similar Homes in the area
Home Values in the Area
Average Home Value in this Area
Purchase History
| Date | Type | Sale Price | Title Company |
|---|---|---|---|
| Warranty Deed | $345,000 | Admiral Title | |
| Warranty Deed | $175,000 | Admiral Title Inc | |
| Warranty Deed | $129,000 | None Available | |
| Warranty Deed | $152,500 | Acquire Title Inc | |
| Corporate Deed | $22,200 | Acquire Title Inc | |
| Quit Claim Deed | -- | None Available | |
| Quit Claim Deed | -- | None Available | |
| Warranty Deed | $1,137,670 | None Available | |
| Quit Claim Deed | -- | None Available |
Mortgage History
| Date | Status | Loan Amount | Loan Type |
|---|---|---|---|
| Open | $333,717 | New Conventional | |
| Closed | $332,925 | FHA | |
| Previous Owner | $169,750 | New Conventional | |
| Previous Owner | $131,632 | New Conventional | |
| Previous Owner | $155,550 | New Conventional | |
| Previous Owner | $122,000 | Construction | |
| Closed | $0 | Construction |
Property History
| Date | Event | Price | Change | Sq Ft Price |
|---|---|---|---|---|
| 08/28/2023 08/28/23 | Sold | $345,000 | 0.0% | $214 / Sq Ft |
| 07/22/2023 07/22/23 | Pending | -- | -- | -- |
| 07/14/2023 07/14/23 | For Sale | $344,900 | +97.1% | $214 / Sq Ft |
| 04/06/2018 04/06/18 | Sold | $175,000 | +35.7% | $109 / Sq Ft |
| 09/20/2013 09/20/13 | Sold | $129,000 | -- | $80 / Sq Ft |
Tax History Compared to Growth
Tax History
| Year | Tax Paid | Tax Assessment Tax Assessment Total Assessment is a certain percentage of the fair market value that is determined by local assessors to be the total taxable value of land and additions on the property. | Land | Improvement |
|---|---|---|---|---|
| 2024 | $875 | $56,325 | $0 | $0 |
| 2023 | $875 | $56,325 | $0 | $0 |
| 2022 | $875 | $56,325 | $0 | $0 |
| 2021 | $982 | $46,325 | $0 | $0 |
| 2020 | $982 | $46,325 | $0 | $0 |
| 2019 | $982 | $46,325 | $0 | $0 |
| 2018 | $982 | $46,325 | $0 | $0 |
| 2017 | $982 | $46,325 | $0 | $0 |
| 2016 | $965 | $0 | $0 | $0 |
| 2015 | $965 | $0 | $0 | $0 |
| 2014 | $965 | $0 | $0 | $0 |
Agents Affiliated with this Home
-
Mark Foust

Seller's Agent in 2023
Mark Foust
Realty Executives Associates
(865) 659-8980
5 in this area
163 Total Sales
-
Deanna Rader
D
Buyer's Agent in 2023
Deanna Rader
Wallace
(865) 254-1209
2 in this area
6 Total Sales
-
T
Seller's Agent in 2018
Taylor DeMario
Wallace
-
J
Buyer's Agent in 2018
Jack Malone
Coldwell Banker Kinard Realty
-
K
Buyer's Agent in 2018
Kisten Rajoo
RE/MAX
-
K
Buyer's Agent in 2018
KATHERINE COUCH
Crye-Leike, REALTORS
Map
Source: East Tennessee REALTORS® MLS
MLS Number: 1029728
APN: 021BE-013
- 7763 Applecross Rd
- 7739 Applecross Rd
- 7625 Berrycoat Dr
- 7309 Fort Apache Rd
- 6925 Sicilia Ln
- 0 Tazewell Pike Unit 1273661
- 7205 Lawgiver Cir
- 8108 Morning Rose Ln
- 8105 Morning Rose Ln
- 7903 Lett Rd
- 7527 Wheatmeadow Rd
- 7432 Game Bird St
- 7636 Bill Keaton Dr
- 7408 Game Bird St
- 7515 Grasshopper Ln
- 8150 Clover Patch Dr
- 7763 Bill Keaton Dr
- 7933 Tree Line Ln
- 7952 Tree Line Ln
- 7945 Tree Line Ln
