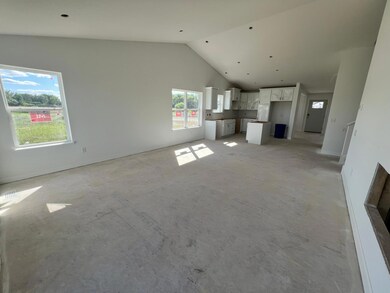
7638 Rainy Ln Lino Lakes, MN 55038
Estimated payment $2,688/month
Highlights
- New Construction
- Great Room
- The kitchen features windows
- Main Floor Primary Bedroom
- Stainless Steel Appliances
- Porch
About This Home
This home is set to be completed in late August!
Welcome to the Courtland, a beautiful multi-level home with an open concept kitchen, dining room, and Great room on the main floor. Leading from the front porch, the foyer blends into the versatile flex space, perfect for any room you may need! Upstairs, the Owner's Suite with a walk-in closet and attached bath lays across from two other secondary bedrooms. Downstairs, the unfinished basement allows for future expansion and growth. Ask how you can save up to $5,000 in closing costs with Seller's Preferred Lender!
Home Details
Home Type
- Single Family
Est. Annual Taxes
- $1,095
Year Built
- Built in 2025 | New Construction
HOA Fees
- $53 Monthly HOA Fees
Parking
- 3 Car Attached Garage
- Garage Door Opener
Home Design
- Flex
Interior Spaces
- 1,582 Sq Ft Home
- 2-Story Property
- Electric Fireplace
- Entrance Foyer
- Great Room
- Living Room with Fireplace
- Unfinished Basement
- Walk-Out Basement
Kitchen
- Range
- Microwave
- Dishwasher
- Stainless Steel Appliances
- The kitchen features windows
Bedrooms and Bathrooms
- 3 Bedrooms
- Primary Bedroom on Main
Laundry
- Dryer
- Washer
Utilities
- Forced Air Heating and Cooling System
- 200+ Amp Service
Additional Features
- Air Exchanger
- Porch
- 8,494 Sq Ft Lot
- Sod Farm
Community Details
- Association fees include professional mgmt, trash, shared amenities
- Associa Association, Phone Number (763) 225-6400
- Built by LENNAR
- Watermark Community
- Watermark Subdivision
Listing and Financial Details
- Property Available on 8/28/25
Map
Home Values in the Area
Average Home Value in this Area
Tax History
| Year | Tax Paid | Tax Assessment Tax Assessment Total Assessment is a certain percentage of the fair market value that is determined by local assessors to be the total taxable value of land and additions on the property. | Land | Improvement |
|---|---|---|---|---|
| 2025 | $1,095 | $120,000 | $120,000 | $0 |
| 2024 | $1,095 | $114,200 | $114,200 | $0 |
Property History
| Date | Event | Price | Change | Sq Ft Price |
|---|---|---|---|---|
| 07/14/2025 07/14/25 | For Sale | $459,345 | -- | $290 / Sq Ft |
Similar Homes in the area
Source: NorthstarMLS
MLS Number: 6754969
APN: 12-31-22-33-0026
- 7642 Rainy Ln
- 7588 Norway Ln
- 7584 Norway Ln
- 2109 Traverse Dr
- 7580 Norway Ln
- 7576 Norway Ln
- 7581 Norway Ln
- 7611 Swan St
- 7557 Norway Ln
- 7590 20th Ave
- 7603 Swan St
- 62xx 20th Ave N
- 7579 Swan St
- 7530 Mille Lacs Ln
- 7665 Swan St
- 7296 Crane Dr
- 7518 Mille Lacs Ln
- 7635 Rainy Ln
- 7537 Mille Lacs Ln
- 7585 Norway Ln
- 7219 Elmo Ct
- 2128 Ada Dr
- 4323 Victor Path Unit 3
- 4951 Emmit Dr N Unit 6
- 7022 Centerville Rd
- 15424 Foster Dr N
- 4665 Victor Path Unit 8
- 5035 149th St N
- 1209 Main St
- 6620 Chestnut St
- 15853 Goodview Ave N
- 13040 Europa Trail Way N
- 5574 130th Way N
- 5901 131st St N
- 19948 Headwaters Blvd N
- 20445 Everton Trail N
- 101 Willow Pond Trail
- 12820 Stutz Ct NE
- 6366 207th St N
- 4817 127th Cir NE






