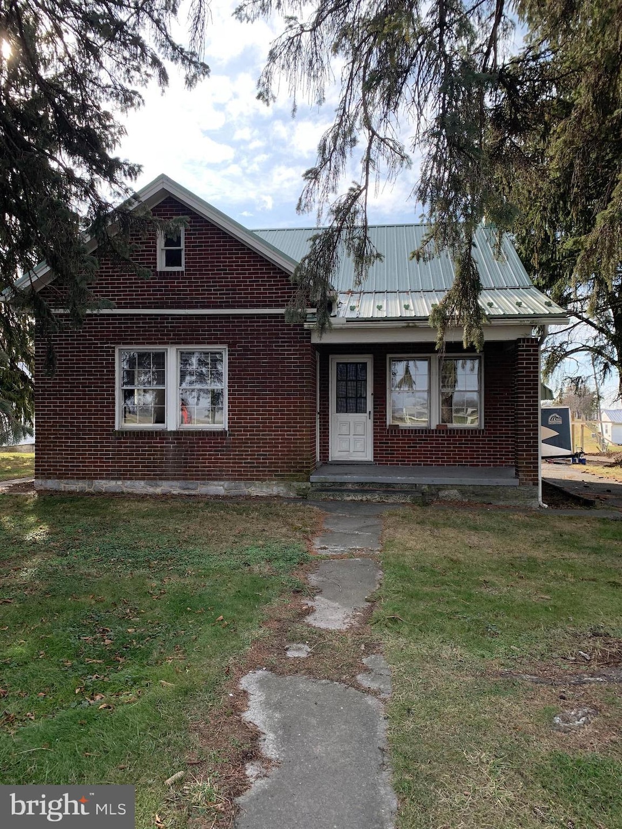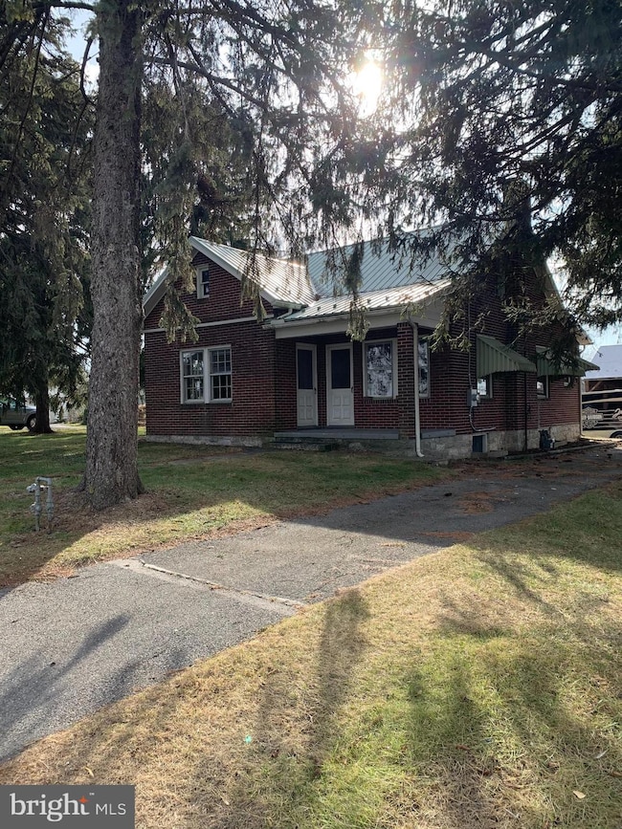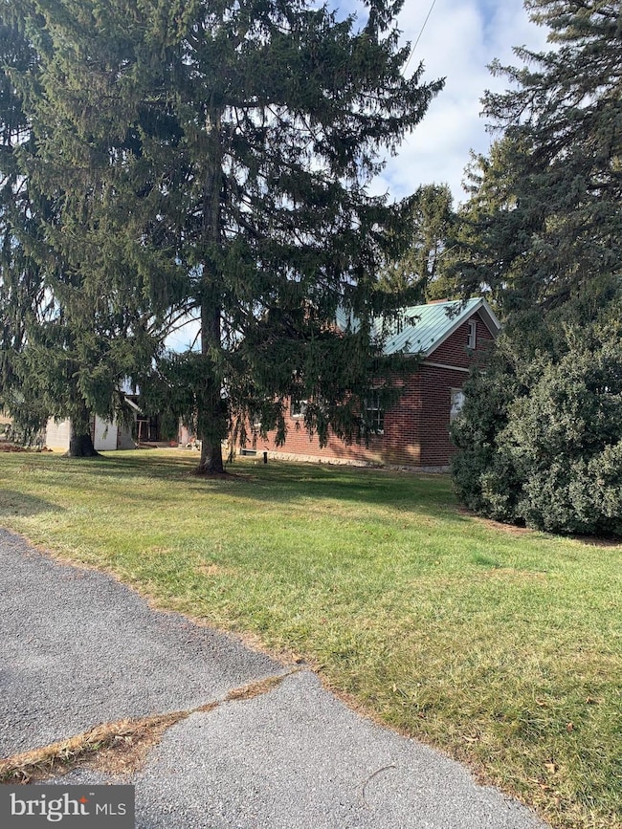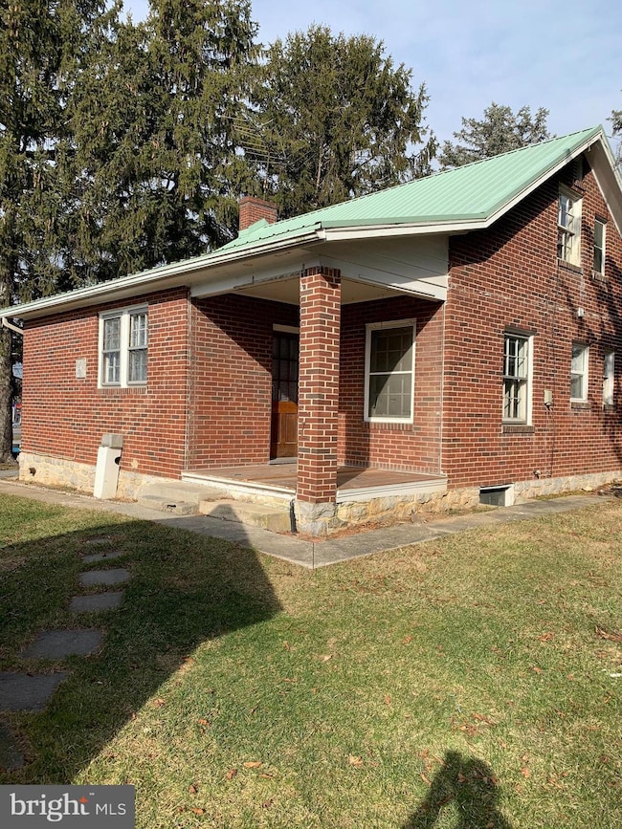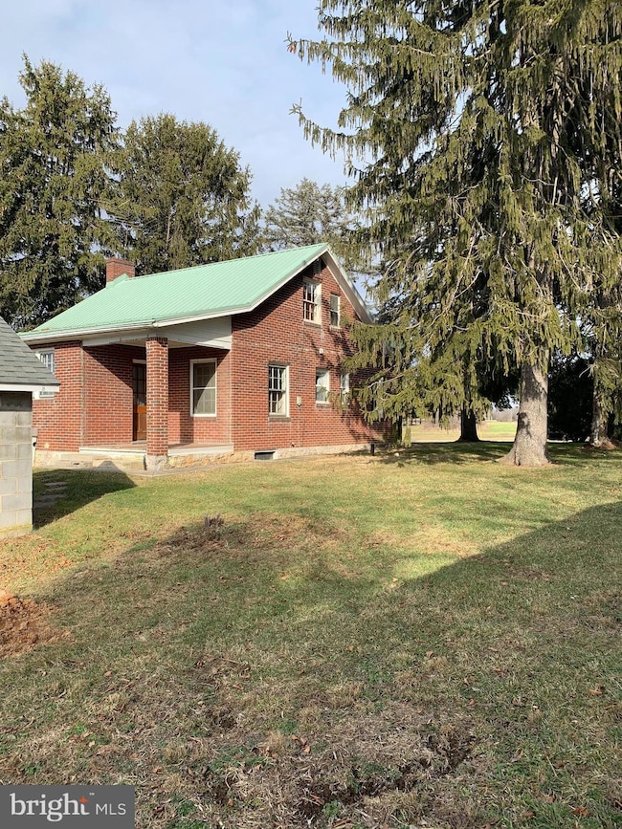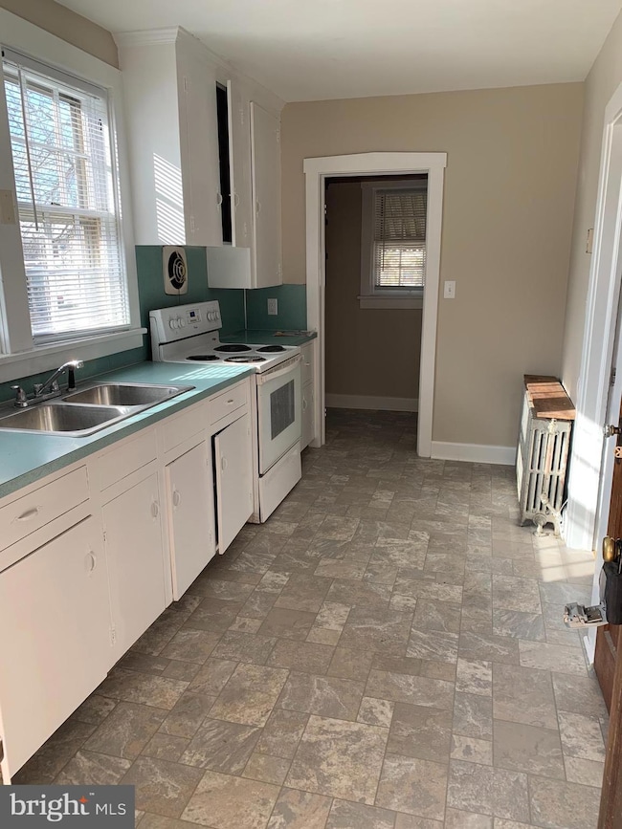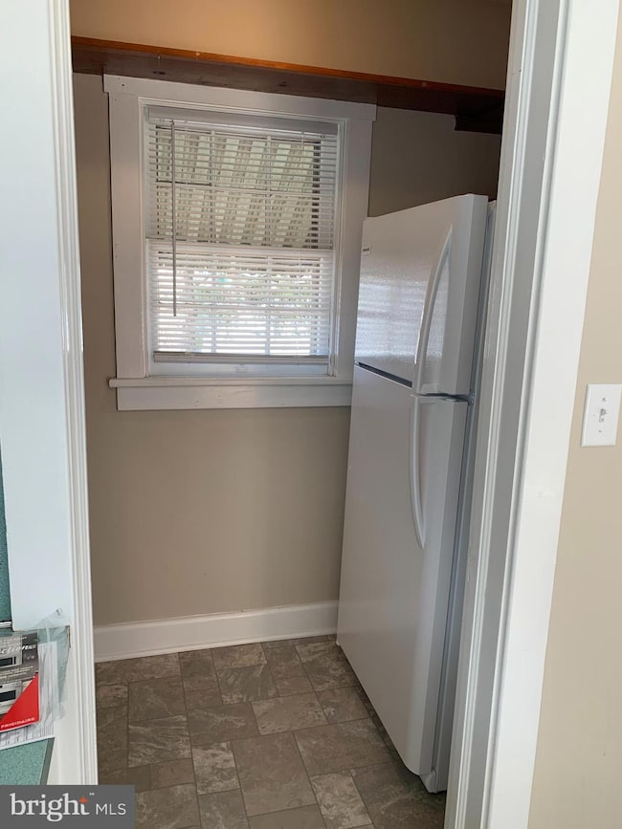764 Buchanan Trail E Greencastle, PA 17225
Highlights
- Cape Cod Architecture
- Wood Flooring
- Great Room
- Traditional Floor Plan
- Main Floor Bedroom
- No HOA
About This Home
Rental in the heart of Greencastle. This 3 bedroom 2 bathroom property is located right beside the Live Stock Auction. Located close to all fast food options as well as seconds from downtown and schools. This lovely cap cod house is stocked with a brand new refrigerator, stovetop/oven, and washer dryer hookups. Fresh new paint and kitchen flooring. If you are interested don't wait call me today.
Listing Agent
(717) 404-8407 jonlewis3423@gmail.com RE/MAX Premier Executives License #RSR003117 Listed on: 11/11/2025

Home Details
Home Type
- Single Family
Est. Annual Taxes
- $2,033
Year Built
- Built in 1942
Lot Details
- 0.5 Acre Lot
- Property is in good condition
- Property is zoned HIGHWAY COMMERCIAL
Parking
- 2 Car Detached Garage
- Oversized Parking
- Front Facing Garage
- Driveway
- Off-Site Parking
Home Design
- Cape Cod Architecture
- Brick Exterior Construction
- Block Foundation
- Poured Concrete
- Plaster Walls
- Metal Roof
Interior Spaces
- 1,340 Sq Ft Home
- Property has 2 Levels
- Traditional Floor Plan
- Ceiling Fan
- Great Room
- Living Room
- Formal Dining Room
- Wood Flooring
- Electric Oven or Range
Bedrooms and Bathrooms
Unfinished Basement
- Basement Fills Entire Space Under The House
- Interior and Exterior Basement Entry
Utilities
- Window Unit Cooling System
- Hot Water Baseboard Heater
- 100 Amp Service
- Well
- Natural Gas Water Heater
- Cable TV Available
Listing and Financial Details
- Residential Lease
- Security Deposit $1,600
- Tenant pays for cooking fuel, electricity, gas, heat, hot water, light bulbs/filters/fuses/alarm care, sewer, snow removal, trash removal, all utilities
- The owner pays for insurance, real estate taxes, water, lawn/shrub care
- No Smoking Allowed
- 12-Month Lease Term
- Available 11/11/25
- $35 Application Fee
- Assessor Parcel Number 1-A17-69
Community Details
Overview
- No Home Owners Association
- Greencastle Antrim Twp Subdivision
- Property Manager
Pet Policy
- Pets allowed on a case-by-case basis
- Pet Deposit $800
- $50 Monthly Pet Rent
Map
Source: Bright MLS
MLS Number: PAFL2031240
APN: 01-0A17-069-000000
- 823 Buchanan Trail E
- 602 Brookview Dr
- 271 E Baltimore St
- 231 N Allison St Unit 1
- 431 Leitersburg St
- 560 Meadowview Cir
- 674 Lohman Ave
- 775 Lohman Ave
- 101 N Carlisle St
- 148 N Carlisle St
- 34.77 Acres Red Oak Estate S
- 45 W Dahlgren St
- 480 S Carlisle St
- 341 W Baltimore St
- 64 W Walter Ave
- 90 W Walter Ave
- 0 Celestial Terrace
- 375 Carolle St
- 140 Williamson Ave
- 382 Teaberry Dr
- 207 N Linden Ave
- 235 S Ridge Ave Unit B
- 137 E Baltimore St
- 4 S Washington St Unit 3
- 24 W Dahlgren St
- 30 W Dahlgren St
- 43 W Baltimore St Unit C
- 36 Dahlgren St
- 418 S Carlisle St Unit B
- 1014 Divinity Dr
- 3645 West Ave
- 3650 Rolling Hills Dr
- 9134 Letzburg Rd
- 18704 Mesa Terrace
- 6245 Iron Bridges Rd
- 18719 Northridge Dr
- 13927 Village Mill Dr Unit A
- 13929 Green Mountain Dr
- 18307 Ashley Dr
- 19004 Mount Maple Ct
