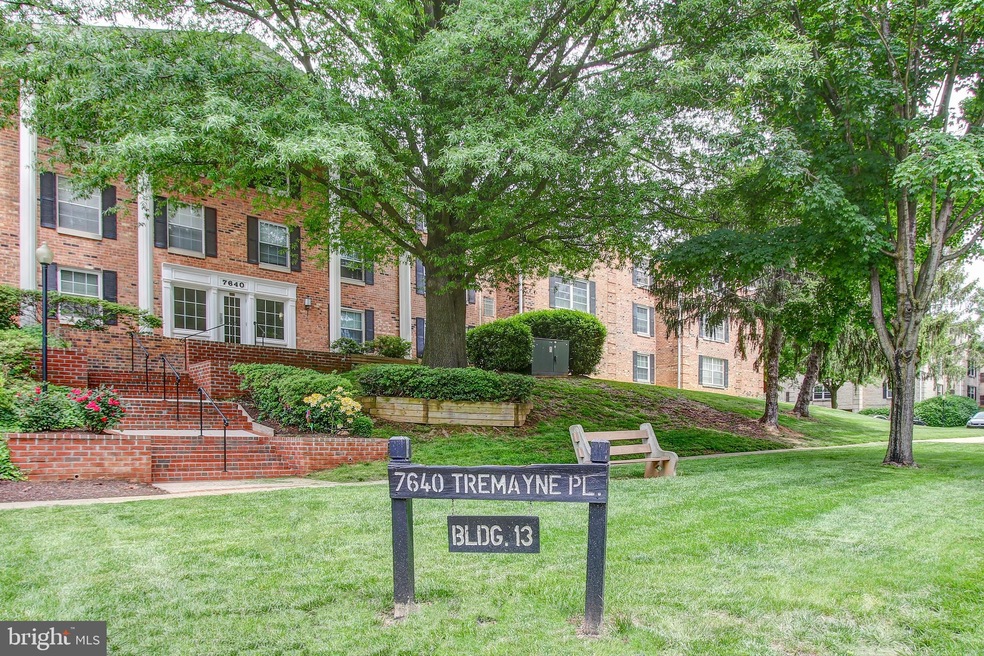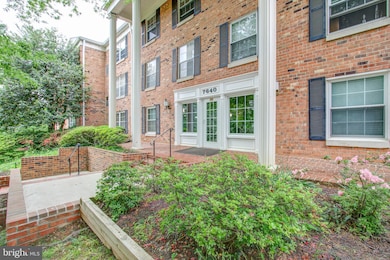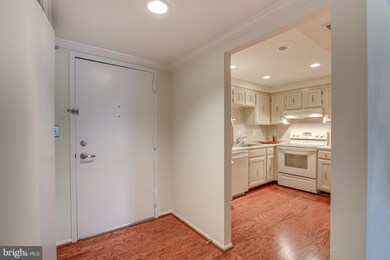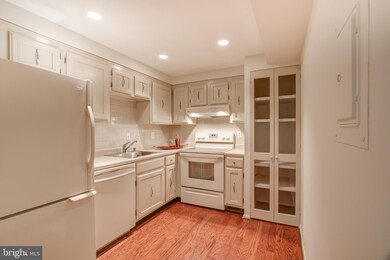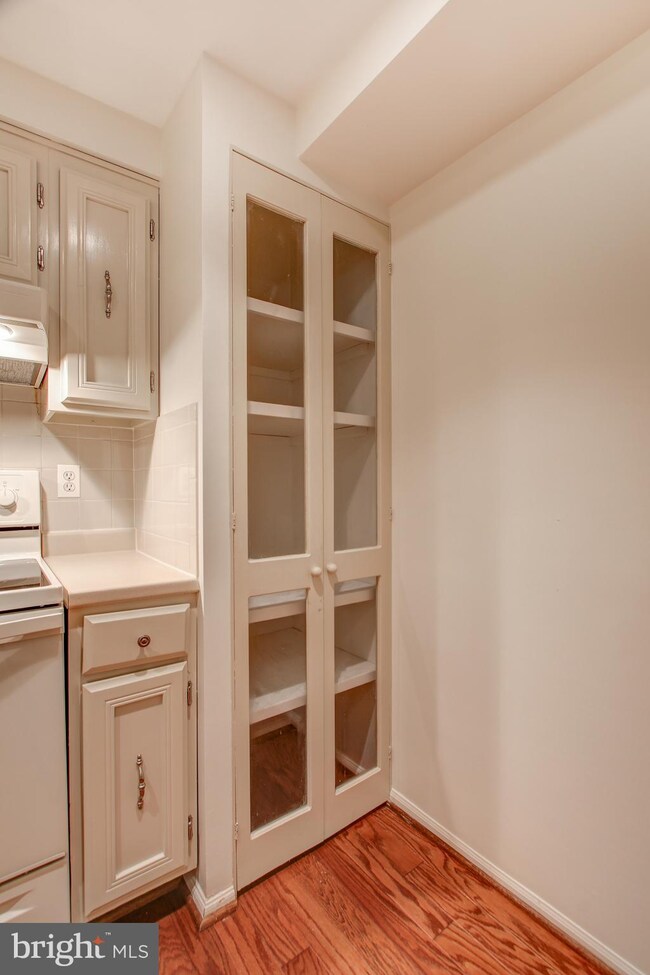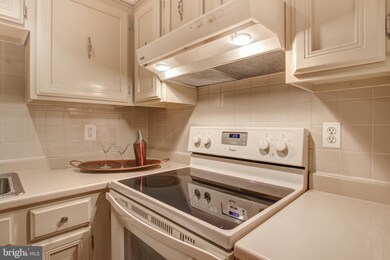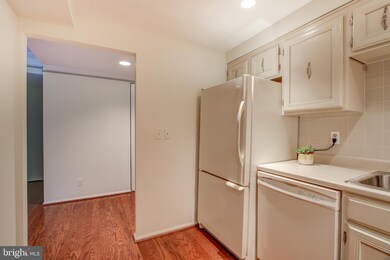
7640 Tremayne Place Unit 102 McLean, VA 22102
Tysons Corner NeighborhoodHighlights
- Fitness Center
- Gated Community
- Clubhouse
- Kilmer Middle School Rated A
- Colonial Architecture
- 1-minute walk to Westgate Park
About This Home
As of July 2019Come see this hidden gem! "A" Model 2 bed/2 bath home in The Colonies with covered parking space and extra storage. Quiet end unit backs to trees and baseball field. Close to McLean Silver Line Metro, commuter routes and all that Tyson's Corner has to offer. Hardwood floors, fresh paint, and NO popcorn ceilings! One of the best layouts in The Colonies, this unit has hardwood floors in the main living area and carpet in the bedrooms. Baths are bright and white. Closet systems in both bedrooms. This gated park-like community on 29 acres is so close to the hustle and bustle of Tysons Corner, yet feels like an oasis. A new walkway to McLean Metro will make it seem even closer! Building lobby and halls have all been updated. Fantastic value!
Last Agent to Sell the Property
Keller Williams Realty License #0225210976 Listed on: 05/09/2019

Property Details
Home Type
- Condominium
Est. Annual Taxes
- $3,486
Year Built
- Built in 1974
Lot Details
- No Units Located Below
- 1 Common Wall
- Property is in very good condition
HOA Fees
- $578 Monthly HOA Fees
Parking
- 1 Car Attached Garage
- Basement Garage
- Parking Storage or Cabinetry
- Free Parking
- Side Facing Garage
- Parking Lot
- Surface Parking
- Parking Space Conveys
- 1 Assigned Parking Space
- Unassigned Parking
Home Design
- Colonial Architecture
- Brick Exterior Construction
Interior Spaces
- 1,150 Sq Ft Home
- Property has 1 Level
- Traditional Floor Plan
- Window Treatments
- Window Screens
- Combination Dining and Living Room
- Security Gate
Kitchen
- Galley Kitchen
- Electric Oven or Range
- Stove
- Range Hood
- Dishwasher
- Disposal
Flooring
- Wood
- Carpet
- Ceramic Tile
Bedrooms and Bathrooms
- 2 Main Level Bedrooms
- En-Suite Bathroom
- 2 Full Bathrooms
- Walk-in Shower
Laundry
- Laundry Room
- Stacked Electric Washer and Dryer
Accessible Home Design
- Accessible Elevator Installed
Outdoor Features
- Exterior Lighting
- Outdoor Storage
- Outdoor Grill
- Playground
- Play Equipment
Schools
- Westgate Elementary School
- Kilmer Middle School
- Marshall High School
Utilities
- Forced Air Heating and Cooling System
- Electric Water Heater
Listing and Financial Details
- Assessor Parcel Number 0303 27130102
Community Details
Overview
- Association fees include common area maintenance, exterior building maintenance, insurance, lawn maintenance, management, pool(s), reserve funds, road maintenance, security gate, snow removal, water, sewer, trash
- Low-Rise Condominium
- The Colonies Condos, Phone Number (703) 827-8388
- The Colonies Subdivision
- The Colonies Community
Amenities
- Picnic Area
- Common Area
- Clubhouse
- Party Room
- Community Storage Space
- 1 Elevator
Recreation
- Tennis Courts
- Community Basketball Court
- Community Playground
- Fitness Center
- Community Pool
- Jogging Path
Pet Policy
- Dogs and Cats Allowed
- Breed Restrictions
Security
- Security Service
- Gated Community
- Fire and Smoke Detector
Ownership History
Purchase Details
Home Financials for this Owner
Home Financials are based on the most recent Mortgage that was taken out on this home.Purchase Details
Home Financials for this Owner
Home Financials are based on the most recent Mortgage that was taken out on this home.Purchase Details
Home Financials for this Owner
Home Financials are based on the most recent Mortgage that was taken out on this home.Similar Homes in McLean, VA
Home Values in the Area
Average Home Value in this Area
Purchase History
| Date | Type | Sale Price | Title Company |
|---|---|---|---|
| Deed | $320,000 | Rgs Title Llc | |
| Deed | $275,000 | First American Title | |
| Deed | $262,900 | -- |
Mortgage History
| Date | Status | Loan Amount | Loan Type |
|---|---|---|---|
| Open | $325,600 | New Conventional | |
| Previous Owner | $233,750 | New Conventional | |
| Previous Owner | $210,300 | New Conventional |
Property History
| Date | Event | Price | Change | Sq Ft Price |
|---|---|---|---|---|
| 07/01/2019 07/01/19 | Sold | $320,000 | 0.0% | $278 / Sq Ft |
| 05/13/2019 05/13/19 | Pending | -- | -- | -- |
| 05/09/2019 05/09/19 | For Sale | $320,000 | +16.4% | $278 / Sq Ft |
| 10/24/2017 10/24/17 | Sold | $275,000 | 0.0% | $239 / Sq Ft |
| 09/26/2017 09/26/17 | Pending | -- | -- | -- |
| 09/24/2017 09/24/17 | For Sale | $275,000 | 0.0% | $239 / Sq Ft |
| 08/01/2016 08/01/16 | Rented | $1,750 | 0.0% | -- |
| 08/01/2016 08/01/16 | Under Contract | -- | -- | -- |
| 06/14/2016 06/14/16 | For Rent | $1,750 | -- | -- |
Tax History Compared to Growth
Tax History
| Year | Tax Paid | Tax Assessment Tax Assessment Total Assessment is a certain percentage of the fair market value that is determined by local assessors to be the total taxable value of land and additions on the property. | Land | Improvement |
|---|---|---|---|---|
| 2024 | $3,891 | $321,940 | $64,000 | $257,940 |
| 2023 | $3,613 | $306,610 | $61,000 | $245,610 |
| 2022 | $3,519 | $294,820 | $59,000 | $235,820 |
| 2021 | $3,797 | $310,340 | $62,000 | $248,340 |
| 2020 | $3,828 | $310,340 | $62,000 | $248,340 |
| 2019 | $3,486 | $282,640 | $51,000 | $231,640 |
| 2018 | $2,941 | $255,780 | $51,000 | $204,780 |
| 2017 | $3,025 | $249,790 | $50,000 | $199,790 |
| 2016 | $3,182 | $263,300 | $53,000 | $210,300 |
| 2015 | $3,133 | $268,670 | $54,000 | $214,670 |
| 2014 | $3,063 | $265,540 | $53,000 | $212,540 |
Agents Affiliated with this Home
-

Seller's Agent in 2019
Renee Greenwell
Keller Williams Realty
(202) 341-4151
3 in this area
86 Total Sales
-

Buyer's Agent in 2019
Christie Cook
Long & Foster
(202) 359-4420
37 Total Sales
-

Seller's Agent in 2017
Lex Lianos
Compass
(703) 340-7470
1 in this area
191 Total Sales
-
J
Seller's Agent in 2016
Judith Gray
Century 21 New Millennium
-
C
Buyer's Agent in 2016
Christine Caldwell
Long & Foster
Map
Source: Bright MLS
MLS Number: VAFX1059846
APN: 0303-27130102
- 7600 Tremayne Place Unit 311
- 7621 Tremayne Place Unit 113
- 7621 Tremayne Place Unit 205
- 7721 Tremayne Place Unit 113
- 1830 Cherri Dr
- 7585 Sawyer Farm Way Unit 904
- 7462 Backett Wood Terrace Unit 306
- 7454 Backett Wood Terrace Unit 403
- 1761 Old Meadow Rd Unit 412
- 1761 Old Meadow Rd Unit 209
- 1761 Old Meadow Rd Unit 102
- 7740 Legere Ct Unit 35
- 7421 Backett Wood Terrace Unit 1311
- 7406 Backett Wood Terrace Unit 803
- 7718 Spoleto Ln
- 1741 McKenna Point Dr Unit 2701
- 1910 Cherri Dr
- 1914 Cherri Dr
- 7606 Leonard Dr
- 7703 Lunceford Ln
