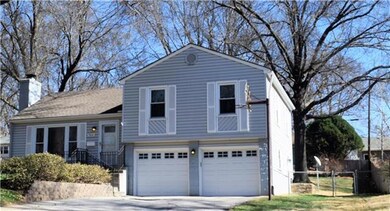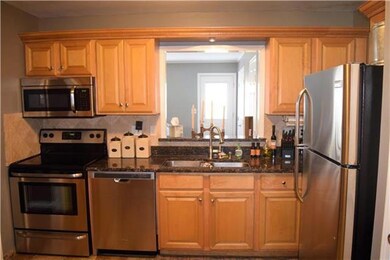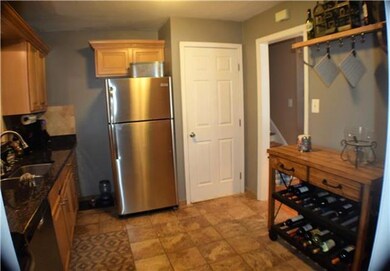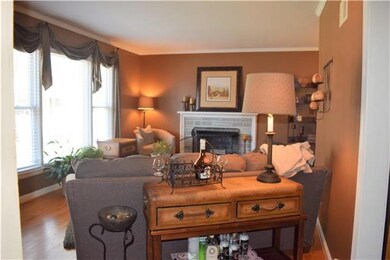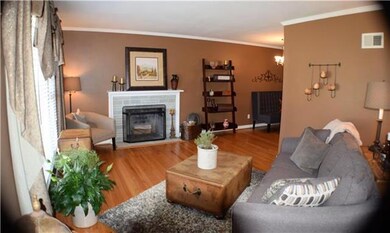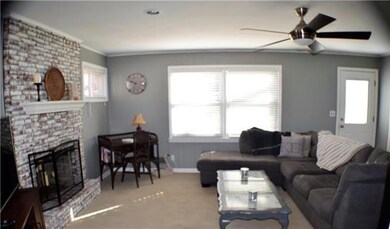
7641 Windsor St Prairie Village, KS 66208
Highlights
- Family Room with Fireplace
- Vaulted Ceiling
- Wood Flooring
- Belinder Elementary School Rated A
- Traditional Architecture
- Granite Countertops
About This Home
As of July 2022PRAIRIE VILLAGE CHARMER*BACK ON MARKET WITH BRAND NEW ROOF 3/21*EVERYTHING READY TO GO AND SPIFFED UP!*Super sharp split w/loads of upgrades!! See supplements*Granite counters*Hardwood floors*All Brand new SS appliances*New HVAC*New water heater*Fenced back yard*Maintenance-free vinyl siding*Newer windows*New carpet in family room*2" Blinds throughout*Laundry on main level*2 fireplaces*2-car garage
Great family home MOVE-IN READY in coveted PV......Hurry! OPEN HOUSE SUNDAY MARCH 19, 1-4
Last Agent to Sell the Property
Platinum Realty LLC License #SP00044700 Listed on: 02/27/2017

Home Details
Home Type
- Single Family
Est. Annual Taxes
- $2,273
Year Built
- Built in 1956
Lot Details
- Aluminum or Metal Fence
- Many Trees
Parking
- 2 Car Attached Garage
- Front Facing Garage
- Garage Door Opener
Home Design
- Traditional Architecture
- Split Level Home
- Composition Roof
- Vinyl Siding
Interior Spaces
- 1,372 Sq Ft Home
- Wet Bar: Hardwood, Built-in Features, Ceramic Tiles, Shower Over Tub, Carpet, Ceiling Fan(s), Fireplace
- Built-In Features: Hardwood, Built-in Features, Ceramic Tiles, Shower Over Tub, Carpet, Ceiling Fan(s), Fireplace
- Vaulted Ceiling
- Ceiling Fan: Hardwood, Built-in Features, Ceramic Tiles, Shower Over Tub, Carpet, Ceiling Fan(s), Fireplace
- Skylights
- Thermal Windows
- Shades
- Plantation Shutters
- Drapes & Rods
- Family Room with Fireplace
- 2 Fireplaces
- Living Room with Fireplace
- Formal Dining Room
- Crawl Space
Kitchen
- Electric Oven or Range
- Dishwasher
- Stainless Steel Appliances
- Granite Countertops
- Laminate Countertops
- Disposal
Flooring
- Wood
- Wall to Wall Carpet
- Linoleum
- Laminate
- Stone
- Ceramic Tile
- Luxury Vinyl Plank Tile
- Luxury Vinyl Tile
Bedrooms and Bathrooms
- 3 Bedrooms
- Cedar Closet: Hardwood, Built-in Features, Ceramic Tiles, Shower Over Tub, Carpet, Ceiling Fan(s), Fireplace
- Walk-In Closet: Hardwood, Built-in Features, Ceramic Tiles, Shower Over Tub, Carpet, Ceiling Fan(s), Fireplace
- Double Vanity
- <<tubWithShowerToken>>
Laundry
- Laundry on main level
- Washer
Home Security
- Storm Doors
- Fire and Smoke Detector
Schools
- Belinder Elementary School
- Sm East High School
Utilities
- Forced Air Heating and Cooling System
- Satellite Dish
Additional Features
- Enclosed patio or porch
- City Lot
Community Details
- Indian Heights Subdivision
Listing and Financial Details
- Exclusions: Fireplaces
- Assessor Parcel Number OP14000000 0026
Ownership History
Purchase Details
Purchase Details
Home Financials for this Owner
Home Financials are based on the most recent Mortgage that was taken out on this home.Purchase Details
Home Financials for this Owner
Home Financials are based on the most recent Mortgage that was taken out on this home.Purchase Details
Home Financials for this Owner
Home Financials are based on the most recent Mortgage that was taken out on this home.Purchase Details
Home Financials for this Owner
Home Financials are based on the most recent Mortgage that was taken out on this home.Similar Homes in Prairie Village, KS
Home Values in the Area
Average Home Value in this Area
Purchase History
| Date | Type | Sale Price | Title Company |
|---|---|---|---|
| Deed | -- | None Listed On Document | |
| Warranty Deed | -- | None Listed On Document | |
| Warranty Deed | -- | Platinum Title | |
| Warranty Deed | -- | First American Title | |
| Warranty Deed | -- | Continental Title | |
| Warranty Deed | -- | Kansas Ctiy Title |
Mortgage History
| Date | Status | Loan Amount | Loan Type |
|---|---|---|---|
| Previous Owner | $226,955 | Adjustable Rate Mortgage/ARM | |
| Previous Owner | $155,011 | Adjustable Rate Mortgage/ARM |
Property History
| Date | Event | Price | Change | Sq Ft Price |
|---|---|---|---|---|
| 07/08/2022 07/08/22 | Sold | -- | -- | -- |
| 05/16/2022 05/16/22 | Pending | -- | -- | -- |
| 05/13/2022 05/13/22 | For Sale | $325,000 | +41.5% | $237 / Sq Ft |
| 05/01/2017 05/01/17 | Sold | -- | -- | -- |
| 03/22/2017 03/22/17 | Pending | -- | -- | -- |
| 02/27/2017 02/27/17 | For Sale | $229,750 | +35.1% | $167 / Sq Ft |
| 07/16/2012 07/16/12 | Sold | -- | -- | -- |
| 06/17/2012 06/17/12 | Pending | -- | -- | -- |
| 03/30/2012 03/30/12 | For Sale | $170,000 | -- | $124 / Sq Ft |
Tax History Compared to Growth
Tax History
| Year | Tax Paid | Tax Assessment Tax Assessment Total Assessment is a certain percentage of the fair market value that is determined by local assessors to be the total taxable value of land and additions on the property. | Land | Improvement |
|---|---|---|---|---|
| 2024 | $4,460 | $37,881 | $18,983 | $18,898 |
| 2023 | $4,517 | $37,847 | $18,075 | $19,772 |
| 2022 | $4,122 | $34,374 | $15,721 | $18,653 |
| 2021 | $3,787 | $29,832 | $15,721 | $14,111 |
| 2020 | $3,579 | $27,807 | $14,293 | $13,514 |
| 2019 | $3,422 | $26,301 | $11,904 | $14,397 |
| 2018 | $0 | $25,668 | $11,340 | $14,328 |
| 2017 | $2,534 | $18,837 | $8,715 | $10,122 |
| 2016 | $2,591 | $19,044 | $6,707 | $12,337 |
| 2015 | $2,535 | $18,872 | $6,707 | $12,165 |
| 2013 | -- | $18,377 | $5,833 | $12,544 |
Agents Affiliated with this Home
-
SNP REAL ESTATE GROUP

Seller's Agent in 2022
SNP REAL ESTATE GROUP
Keller Williams Southland
(816) 301-7805
5 in this area
321 Total Sales
-
Scott Swaggart

Seller Co-Listing Agent in 2022
Scott Swaggart
Keller Williams Southland
(816) 885-0207
4 in this area
97 Total Sales
-
Lourdes Kessler
L
Buyer's Agent in 2022
Lourdes Kessler
ReeceNichols - Overland Park
(913) 963-1800
3 in this area
16 Total Sales
-
Steve Ruble

Seller's Agent in 2017
Steve Ruble
Platinum Realty LLC
(913) 205-5335
1 in this area
74 Total Sales
-
Mary Payne

Buyer's Agent in 2017
Mary Payne
KW KANSAS CITY METRO
(816) 506-9493
3 in this area
53 Total Sales
-
Majid Ghavami

Seller's Agent in 2012
Majid Ghavami
ReeceNichols- Leawood Town Center
(913) 980-2434
5 in this area
298 Total Sales
Map
Source: Heartland MLS
MLS Number: 2031587
APN: OP14000000-0026
- 7724 Falmouth St
- 7718 Pawnee St
- 7510 Falmouth St
- 7530 Pawnee St
- 7529 Mohawk Dr
- 7819 Falmouth St
- 7839 Canterbury St
- 7845 Pawnee St
- 3523 W 74th St
- 7536 Fairway St
- 7635 Fairway St
- 7853 Howe Cir
- 7566 Norwood St
- 7628 Norwood St
- 3508 W 73rd Terrace
- 2912 W 74th St
- 7907 Bristol Ct
- 7652 Rainbow Dr
- 7908 Bristol Ct
- 2704 W 74th St

